2934 S Revere Street, Aurora, CO 80014
Local realty services provided by:Better Homes and Gardens Real Estate Kenney & Company
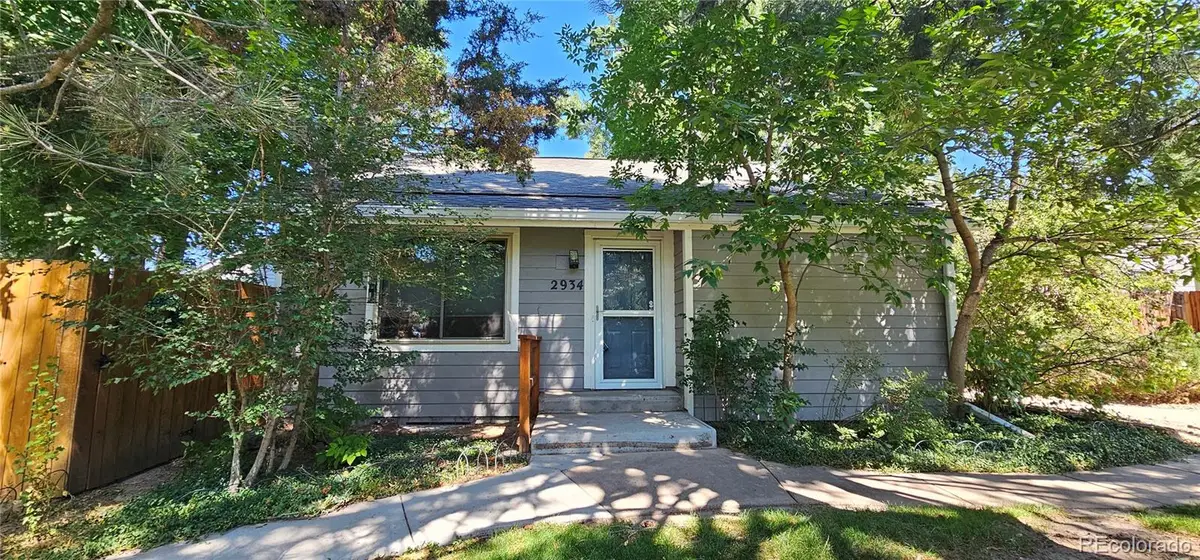
2934 S Revere Street,Aurora, CO 80014
$385,000
- 3 Beds
- 2 Baths
- - sq. ft.
- Single family
- Coming Soon
Listed by:yen wen kuokuoyenwen@gmail.com,720-570-6555
Office:homesmart
MLS#:5586144
Source:ML
Price summary
- Price:$385,000
- Monthly HOA dues:$337
About this home
This cozy single detached family home has so much to offer! To start, the sellers are offering $10,000 seller concession to use toward updates or a rate buy-down at the buyer’s discretion. Its convenient location is just minutes from DTC, Light Rail, highways, and top-rated Cherry Creek schools. Low HOA fees. The roof and siding were replaced in 2020, and the electrical panel was upgraded in 2017. Inside, vaulted ceilings, a warm wood-burning fireplace, and abundant natural light create a welcoming atmosphere. The kitchen has been renovated with granite countertops and ample cabinet space—perfect for cooking and entertaining. Upstairs, the spacious primary suite features an ensuite bathroom and generous closet space. A loft area is ideal for a home office, playroom, or relaxing lounge. Downstairs, there are two more bedrooms and an updated bathroom. The basement is unfinished, offering the opportunity to create your ideal space to suit your needs. The private fenced backyard provides a relaxing outdoor space to enjoy Colorado’s sunshine. Don't miss this wonderful opportunity to own your dream home!
Contact an agent
Home facts
- Year built:1980
- Listing Id #:5586144
Rooms and interior
- Bedrooms:3
- Total bathrooms:2
Heating and cooling
- Cooling:Central Air
- Heating:Forced Air, Natural Gas
Structure and exterior
- Roof:Composition
- Year built:1980
Schools
- High school:Overland
- Middle school:Prairie
- Elementary school:Polton
Utilities
- Water:Public
- Sewer:Public Sewer
Finances and disclosures
- Price:$385,000
- Tax amount:$1,432 (2024)
New listings near 2934 S Revere Street
- New
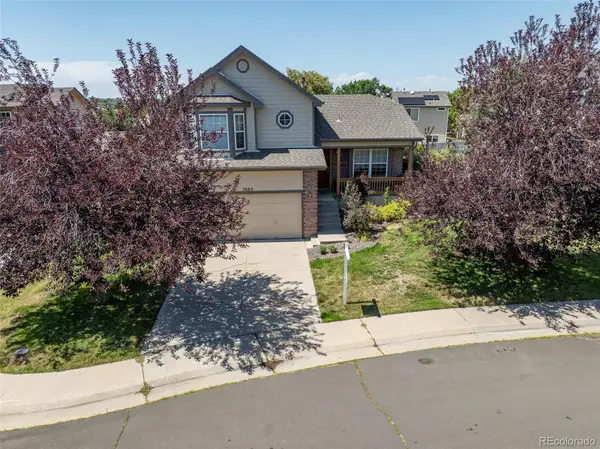 $510,000Active4 beds 2 baths1,826 sq. ft.
$510,000Active4 beds 2 baths1,826 sq. ft.3689 S Killarney Street, Aurora, CO 80013
MLS# 2162969Listed by: COLDWELL BANKER REALTY 44 - New
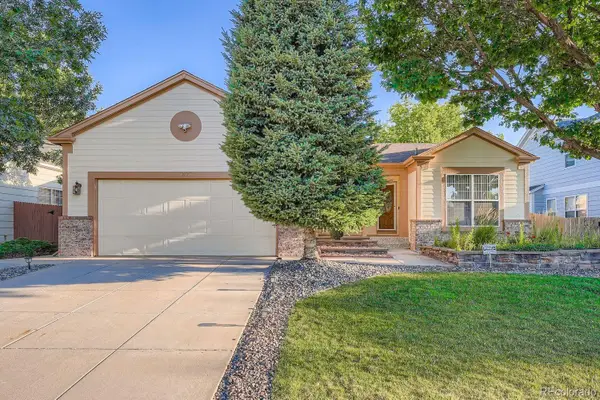 $620,000Active3 beds 3 baths2,928 sq. ft.
$620,000Active3 beds 3 baths2,928 sq. ft.4436 S Kalispell Circle, Aurora, CO 80015
MLS# 2870018Listed by: HOMESMART REALTY - Coming Soon
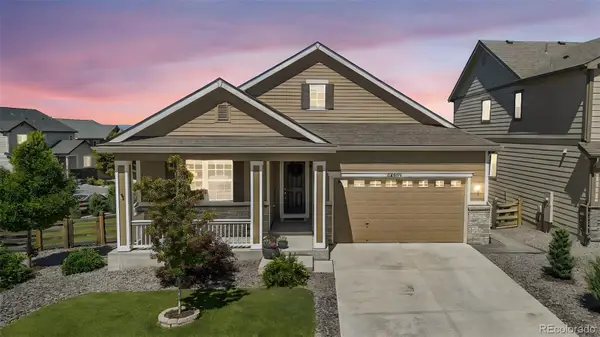 $699,900Coming Soon4 beds 3 baths
$699,900Coming Soon4 beds 3 baths22891 E Union Circle, Aurora, CO 80015
MLS# 8792602Listed by: FIXED RATE REAL ESTATE, LLC - New
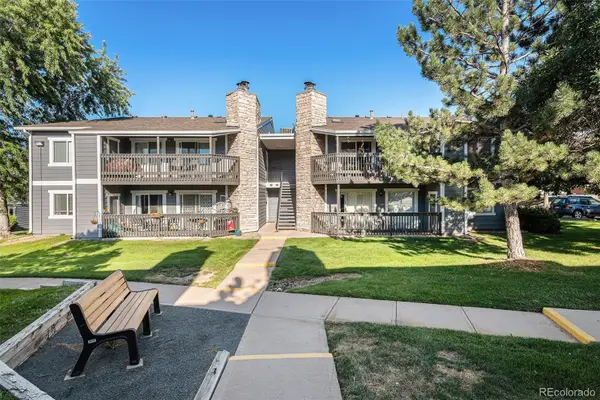 $275,000Active2 beds 2 baths1,015 sq. ft.
$275,000Active2 beds 2 baths1,015 sq. ft.3484 S Eagle Street #201, Aurora, CO 80014
MLS# 1782688Listed by: YOUR CASTLE REAL ESTATE INC - New
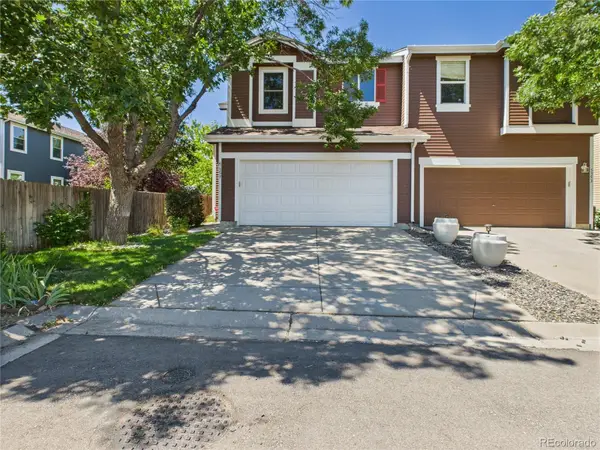 $439,000Active3 beds 2 baths1,400 sq. ft.
$439,000Active3 beds 2 baths1,400 sq. ft.5357 S Picadilly Way, Aurora, CO 80015
MLS# 5432743Listed by: EPIQUE REALTY - Coming Soon
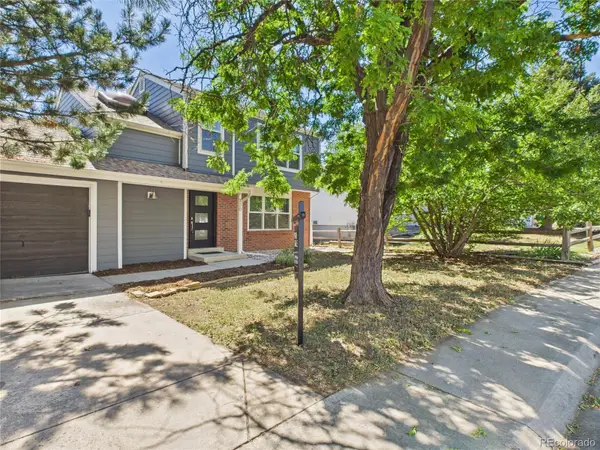 $489,000Coming Soon3 beds 2 baths
$489,000Coming Soon3 beds 2 baths730 S Fraser Street, Aurora, CO 80012
MLS# 4128991Listed by: REAL BROKER, LLC DBA REAL - New
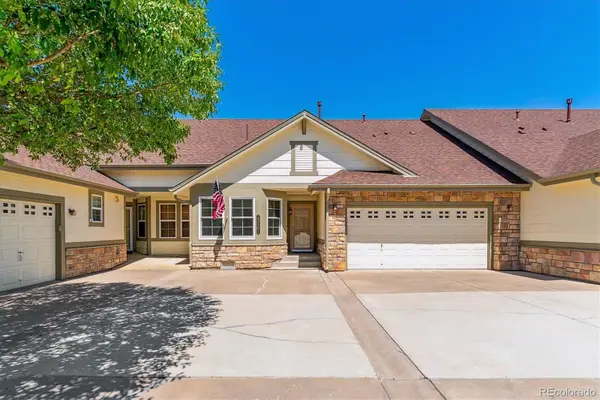 $439,900Active2 beds 2 baths1,225 sq. ft.
$439,900Active2 beds 2 baths1,225 sq. ft.23561 E Jamison Place, Aurora, CO 80016
MLS# 5880599Listed by: YOUR CASTLE REAL ESTATE INC - Coming SoonOpen Sat, 1am to 3pm
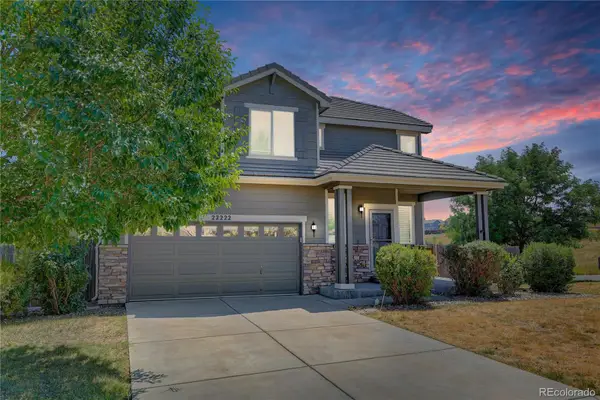 $539,000Coming Soon3 beds 3 baths
$539,000Coming Soon3 beds 3 baths22222 E Jarvis Place, Aurora, CO 80018
MLS# 5952481Listed by: COLDWELL BANKER GLOBAL LUXURY DENVER - Open Sat, 1 to 3pmNew
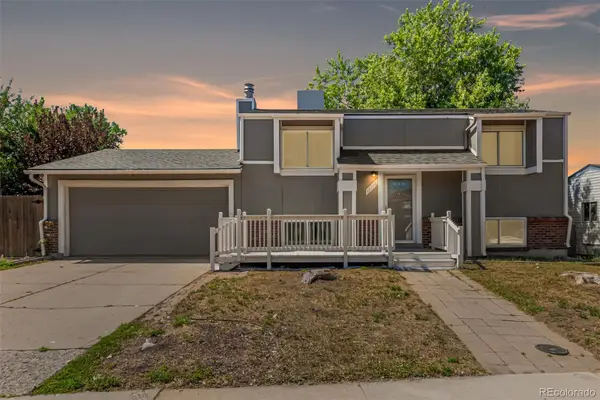 $475,000Active4 beds 2 baths1,752 sq. ft.
$475,000Active4 beds 2 baths1,752 sq. ft.15716 E Temple Place, Aurora, CO 80015
MLS# 5620088Listed by: EXP REALTY, LLC - New
 $620,000Active3 beds 3 baths3,658 sq. ft.
$620,000Active3 beds 3 baths3,658 sq. ft.19689 E Idaho Avenue, Aurora, CO 80017
MLS# 3716153Listed by: LOKATION
