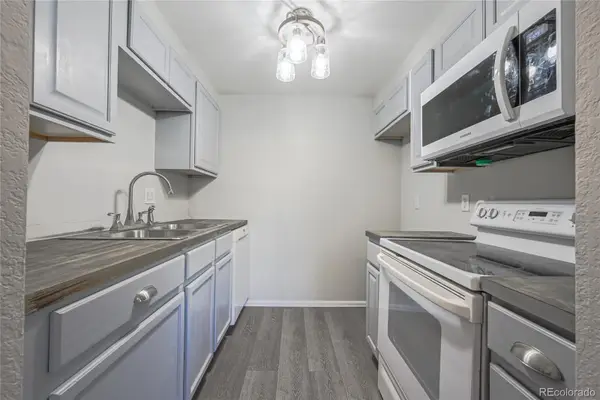3144 S Wheeling Way #209, Aurora, CO 80014
Local realty services provided by:Better Homes and Gardens Real Estate Kenney & Company
3144 S Wheeling Way #209,Aurora, CO 80014
$214,000
- 2 Beds
- 2 Baths
- 1,200 sq. ft.
- Condominium
- Active
Listed by: kristen m miller3036527777
Office: a perfect location realty
MLS#:IR1041729
Source:ML
Price summary
- Price:$214,000
- Price per sq. ft.:$178.33
- Monthly HOA dues:$656
About this home
Resort-Style Living in Heather Gardens - 55+ Active Adult Community 2 Bed 2 Bath 1,200 Sq. Ft. This spacious second-floor condo offers the perfect blend of comfort, convenience, and community. Located adjacent to the 8th green of Heather Gardens Golf Course, this unit features a private enclosed balcony with serene views and abundant natural light. Interior Highlights: Updated kitchen with quartz countertops, newer appliances, and laminate flooring Ceiling fans in kitchen and both bedrooms Flexible bonus room ideal for crafts, office, or extra storage. Two bathrooms with tile floors, updated lighting, and vanity mirrors. Oversized bedrooms with space for king beds and multiple dressers. Primary suite includes a large walk-in closet with extra shelving and a private 3/4 bath Parking & Storage, Deeded space in covered community garage and additional storage unit included Community Perks: Heather Gardens is a premier 55+ community offering resort-style amenities: 9-hole executive golf course with Our 2,461-yard, par 32 course will provide a tough yet fair test of golf for all skill levels. **Get golf Lesson with PGA Professional Greg Kohr**. Indoor & outdoor heated pools, spa, sauna, and fitness center Tennis & pickleball courts, billiards, ping pong, and walking trails Arts & crafts rooms, ceramics studio, fully equipped woodshop, Rendezvous Restaurant & Bar with banquet facilities. Library, auditorium, and monthly community magazine. Numerous clubs, classes, and social events. Prime Location Easy access to I-225 and Nine Mile Light Rail Station Minutes from Cherry Creek State Park, shopping, dining, and medical centers including Anschutz, VA, and UC Health. Investment Potential with HOA approval for rentals-perfect for snowbirds or future residents. HOA covers most utilities (water, heat, trash, sewer, etc.), leaving only electric to manage. For more about Heather Gardens and its amenities, visit the official community site. More photos coming soon.
Contact an agent
Home facts
- Year built:1973
- Listing ID #:IR1041729
Rooms and interior
- Bedrooms:2
- Total bathrooms:2
- Full bathrooms:1
- Living area:1,200 sq. ft.
Heating and cooling
- Cooling:Air Conditioning-Room, Ceiling Fan(s)
- Heating:Baseboard, Hot Water
Structure and exterior
- Year built:1973
- Building area:1,200 sq. ft.
Schools
- High school:Overland
- Middle school:Prairie
- Elementary school:Polton
Utilities
- Water:Public
- Sewer:Public Sewer
Finances and disclosures
- Price:$214,000
- Price per sq. ft.:$178.33
- Tax amount:$1,099 (2024)
New listings near 3144 S Wheeling Way #209
- New
 $599,000Active4 beds 3 baths2,729 sq. ft.
$599,000Active4 beds 3 baths2,729 sq. ft.22460 E Heritage Parkway, Aurora, CO 80016
MLS# 6693914Listed by: MB REAL ESTATE BY ROCHELLE - New
 $199,000Active2 beds 2 baths840 sq. ft.
$199,000Active2 beds 2 baths840 sq. ft.364 S Ironton Street #315, Aurora, CO 80012
MLS# 2645810Listed by: KELLER WILLIAMS TRILOGY - New
 $620,000Active4 beds 2 baths2,973 sq. ft.
$620,000Active4 beds 2 baths2,973 sq. ft.22603 E Radcliff Drive, Aurora, CO 80015
MLS# 1848926Listed by: COMPASS - DENVER - New
 $585,000Active6 beds 2 baths2,487 sq. ft.
$585,000Active6 beds 2 baths2,487 sq. ft.11759 E Alaska Avenue, Aurora, CO 80012
MLS# 4541242Listed by: MB EXECUTIVE REALTY & INVESTMENTS - New
 $515,000Active4 beds 3 baths1,831 sq. ft.
$515,000Active4 beds 3 baths1,831 sq. ft.25656 E Bayaud Avenue, Aurora, CO 80018
MLS# 3395369Listed by: REAL BROKER, LLC DBA REAL - New
 $339,000Active2 beds 1 baths803 sq. ft.
$339,000Active2 beds 1 baths803 sq. ft.1081 Elmira Street, Aurora, CO 80010
MLS# 6076635Listed by: A STEP ABOVE REALTY - New
 $495,000Active4 beds 2 baths2,152 sq. ft.
$495,000Active4 beds 2 baths2,152 sq. ft.1115 S Truckee Way, Aurora, CO 80017
MLS# 5752920Listed by: RE/MAX PROFESSIONALS - New
 $260,000Active2 beds 2 baths1,000 sq. ft.
$260,000Active2 beds 2 baths1,000 sq. ft.14214 E 1st Drive #C07, Aurora, CO 80011
MLS# 9733689Listed by: S.T. PROPERTIES - New
 $335,000Active2 beds 2 baths1,200 sq. ft.
$335,000Active2 beds 2 baths1,200 sq. ft.12835 E Louisiana Avenue, Aurora, CO 80012
MLS# 3149885Listed by: INVALESCO REAL ESTATE - New
 $542,100Active5 beds 3 baths3,887 sq. ft.
$542,100Active5 beds 3 baths3,887 sq. ft.2174 S Ider Way, Aurora, CO 80018
MLS# 3759477Listed by: REAL BROKER, LLC DBA REAL
