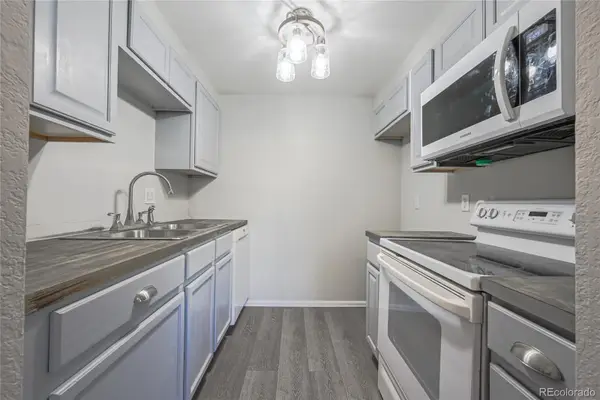3226 S Danube Street, Aurora, CO 80013
Local realty services provided by:Better Homes and Gardens Real Estate Kenney & Company
3226 S Danube Street,Aurora, CO 80013
$484,965
- 3 Beds
- 2 Baths
- 2,026 sq. ft.
- Single family
- Active
Listed by: boris kleinboklein@comcast.net
Office: a+ life's agency
MLS#:4854006
Source:ML
Price summary
- Price:$484,965
- Price per sq. ft.:$239.37
About this home
Welcome to a home where outdoor living meets cozy interiors, offering the perfect balance for a comfortable lifestyle. This tri-level home features a sprawling, fenced backyard, complete with a dedicated garden area, a dog run for your furry friends, and an impressive covered deck, ideal for outdoor dining or simply enjoying a serene evening.
Indoors, discover spacious living areas that provide ample room for relaxation and entertainment. The upstairs is a bathroom featuring a jetted tub and a large shower, perfect for unwinding after a long day. Hardwood floors flow throughout, adding warmth and elegance.
The cozy family room is enhanced by a charming fireplace, creating a snug atmosphere during cooler months. Also, find a second bathroom equipped with a large walk-in shower. The unfinished basement offers potential for future expansion, catering to your evolving needs.
The home's kitchen boasts updated countertops, complementing the outdoor patio deck and roof, ensuring longevity and style. Venture outside to the large backyard, a canvas for your landscaping dreams or family activities.
Tiled bathrooms add a touch of sophistication, while the layout of 2 bedrooms and 1 bath upstairs, plus an additional bedroom and bathroom on the lower level, provides privacy and convenience.
While this home requires some TLC, it presents a wonderful opportunity to infuse your personal style and create your dream living space in a sought-after neighborhood.
Contact an agent
Home facts
- Year built:1984
- Listing ID #:4854006
Rooms and interior
- Bedrooms:3
- Total bathrooms:2
- Full bathrooms:2
- Living area:2,026 sq. ft.
Heating and cooling
- Cooling:Central Air
- Heating:Forced Air, Natural Gas
Structure and exterior
- Roof:Composition
- Year built:1984
- Building area:2,026 sq. ft.
- Lot area:0.22 Acres
Schools
- High school:Smoky Hill
- Middle school:Horizon
- Elementary school:Arrowhead
Utilities
- Water:Public
- Sewer:Public Sewer
Finances and disclosures
- Price:$484,965
- Price per sq. ft.:$239.37
- Tax amount:$1,780 (2022)
New listings near 3226 S Danube Street
- New
 $599,000Active4 beds 3 baths2,729 sq. ft.
$599,000Active4 beds 3 baths2,729 sq. ft.22460 E Heritage Parkway, Aurora, CO 80016
MLS# 6693914Listed by: MB REAL ESTATE BY ROCHELLE - New
 $199,000Active2 beds 2 baths840 sq. ft.
$199,000Active2 beds 2 baths840 sq. ft.364 S Ironton Street #315, Aurora, CO 80012
MLS# 2645810Listed by: KELLER WILLIAMS TRILOGY - New
 $620,000Active4 beds 2 baths2,973 sq. ft.
$620,000Active4 beds 2 baths2,973 sq. ft.22603 E Radcliff Drive, Aurora, CO 80015
MLS# 1848926Listed by: COMPASS - DENVER - New
 $585,000Active6 beds 2 baths2,487 sq. ft.
$585,000Active6 beds 2 baths2,487 sq. ft.11759 E Alaska Avenue, Aurora, CO 80012
MLS# 4541242Listed by: MB EXECUTIVE REALTY & INVESTMENTS - New
 $515,000Active4 beds 3 baths1,831 sq. ft.
$515,000Active4 beds 3 baths1,831 sq. ft.25656 E Bayaud Avenue, Aurora, CO 80018
MLS# 3395369Listed by: REAL BROKER, LLC DBA REAL - New
 $339,000Active2 beds 1 baths803 sq. ft.
$339,000Active2 beds 1 baths803 sq. ft.1081 Elmira Street, Aurora, CO 80010
MLS# 6076635Listed by: A STEP ABOVE REALTY - New
 $495,000Active4 beds 2 baths2,152 sq. ft.
$495,000Active4 beds 2 baths2,152 sq. ft.1115 S Truckee Way, Aurora, CO 80017
MLS# 5752920Listed by: RE/MAX PROFESSIONALS - New
 $260,000Active2 beds 2 baths1,000 sq. ft.
$260,000Active2 beds 2 baths1,000 sq. ft.14214 E 1st Drive #C07, Aurora, CO 80011
MLS# 9733689Listed by: S.T. PROPERTIES - New
 $335,000Active2 beds 2 baths1,200 sq. ft.
$335,000Active2 beds 2 baths1,200 sq. ft.12835 E Louisiana Avenue, Aurora, CO 80012
MLS# 3149885Listed by: INVALESCO REAL ESTATE - New
 $542,100Active5 beds 3 baths3,887 sq. ft.
$542,100Active5 beds 3 baths3,887 sq. ft.2174 S Ider Way, Aurora, CO 80018
MLS# 3759477Listed by: REAL BROKER, LLC DBA REAL
