3368 S Richfield Way, Aurora, CO 80013
Local realty services provided by:Better Homes and Gardens Real Estate Kenney & Company
3368 S Richfield Way,Aurora, CO 80013
$560,000
- 4 Beds
- 3 Baths
- 2,852 sq. ft.
- Single family
- Active
Listed by:brendan gustafsonbgustafson@kentwood.com,720-234-9375
Office:kentwood real estate city properties
MLS#:4702011
Source:ML
Price summary
- Price:$560,000
- Price per sq. ft.:$196.35
About this home
Opportunity is back! - Buyer got cold feet. Gorgeous, completely remodeled contemporary tri-level with a fully finished basement, this single-family home offers the perfect blend of modern updates and everyday comfort. Featuring 4 bedrooms (all on the upper level), 3 bathrooms, and a 2-car attached garage, the open floor plan flows seamlessly with wood floors on the main level, fresh paint, and abundant natural light. The bedrooms are comfortably sized, with the primary bedroom offering an en-suite bathroom for added privacy.
Recent upgrades include an owned solar system for energy efficiency, a beautifully finished basement with full wet bar, surround sound system, private office, and spacious laundry/storage room, plus a freshly painted exterior. The kitchen showcases maple cabinets and granite countertops, while the cozy family room features a wood-burning fireplace and access to the enclosed sunroom patio.
The lot provides great outdoor living potential, with a fenced backyard offering space for gardening, barbecues, or simply soaking up Colorado sunshine—perfect for creating your own private retreat. Professionally landscaped grounds back directly to Hilltop Park, with convenient access to shopping, restaurants, and more. Truly move-in ready!
Contact an agent
Home facts
- Year built:1978
- Listing ID #:4702011
Rooms and interior
- Bedrooms:4
- Total bathrooms:3
- Full bathrooms:1
- Half bathrooms:1
- Living area:2,852 sq. ft.
Heating and cooling
- Cooling:Central Air
- Heating:Forced Air, Natural Gas
Structure and exterior
- Roof:Composition
- Year built:1978
- Building area:2,852 sq. ft.
- Lot area:0.16 Acres
Schools
- High school:Rangeview
- Middle school:Columbia
- Elementary school:Dalton
Utilities
- Water:Public
- Sewer:Public Sewer
Finances and disclosures
- Price:$560,000
- Price per sq. ft.:$196.35
- Tax amount:$3,338 (2024)
New listings near 3368 S Richfield Way
- New
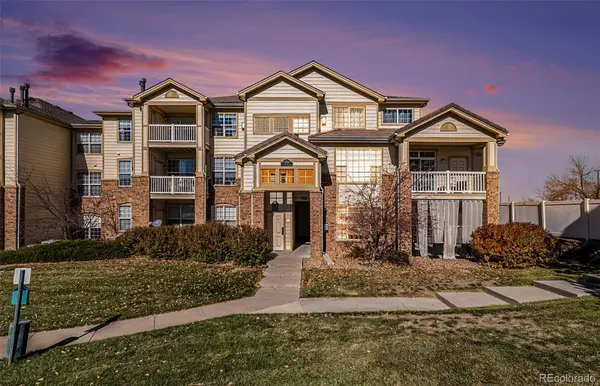 $335,000Active2 beds 2 baths1,177 sq. ft.
$335,000Active2 beds 2 baths1,177 sq. ft.5714 N Gibralter Way #102, Aurora, CO 80019
MLS# 2546977Listed by: GUIDE REAL ESTATE - New
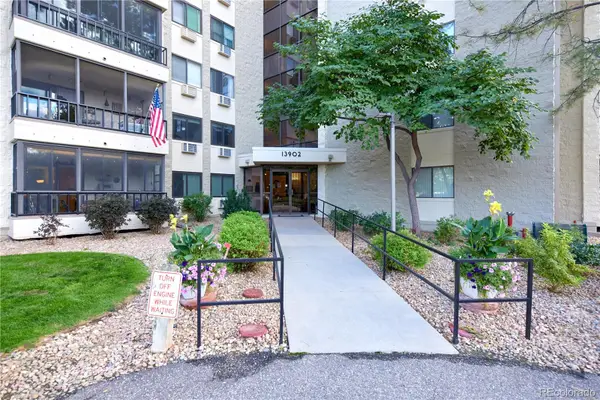 $315,000Active2 beds 2 baths1,232 sq. ft.
$315,000Active2 beds 2 baths1,232 sq. ft.13902 E Marina Drive #610, Aurora, CO 80014
MLS# 9485628Listed by: ZBELL, LLC - New
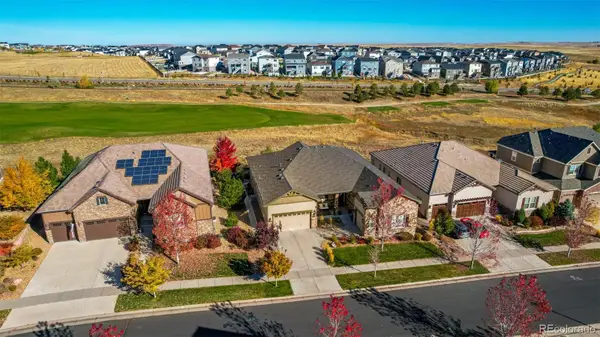 $1,175,000Active5 beds 4 baths5,920 sq. ft.
$1,175,000Active5 beds 4 baths5,920 sq. ft.27675 E Moraine Drive, Aurora, CO 80016
MLS# 8131759Listed by: REAL BROKER, LLC DBA REAL - Coming Soon
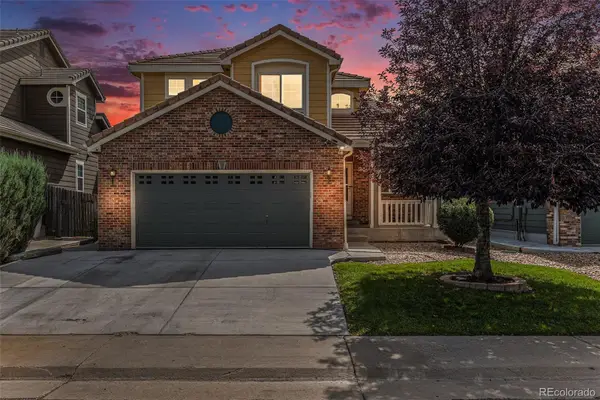 $579,000Coming Soon5 beds 3 baths
$579,000Coming Soon5 beds 3 baths16184 E Hinsdale Avenue, Aurora, CO 80016
MLS# 1898358Listed by: LOKATION - New
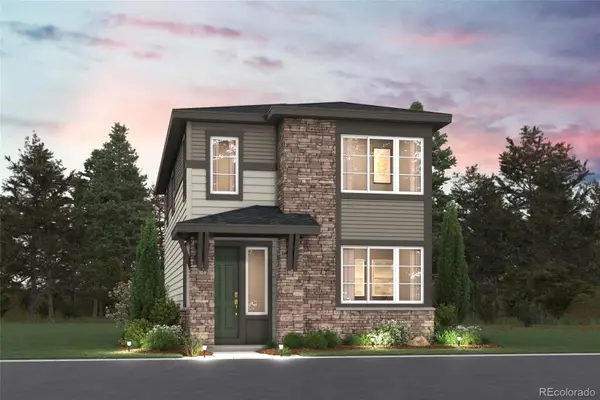 $494,410Active3 beds 3 baths1,444 sq. ft.
$494,410Active3 beds 3 baths1,444 sq. ft.22675 E 47th Avenue, Aurora, CO 80019
MLS# 4270709Listed by: LANDMARK RESIDENTIAL BROKERAGE - Coming Soon
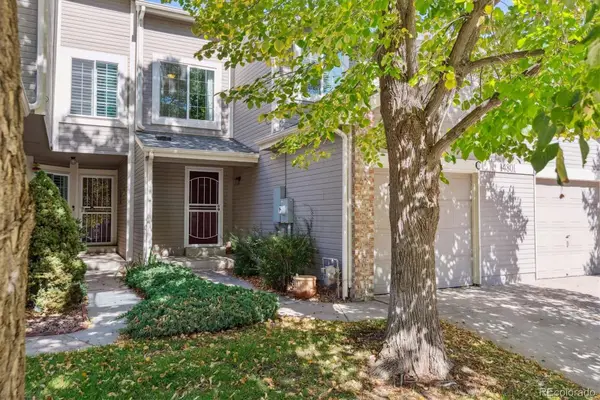 $375,000Coming Soon2 beds 2 baths
$375,000Coming Soon2 beds 2 baths14801 E Penwood Place #C, Aurora, CO 80015
MLS# 7524100Listed by: KELLER WILLIAMS DTC - New
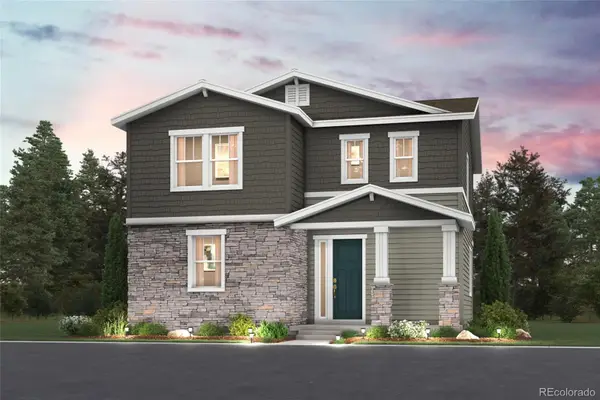 $549,990Active3 beds 3 baths1,921 sq. ft.
$549,990Active3 beds 3 baths1,921 sq. ft.22726 E 47th Place, Aurora, CO 80019
MLS# 8125378Listed by: LANDMARK RESIDENTIAL BROKERAGE - Coming Soon
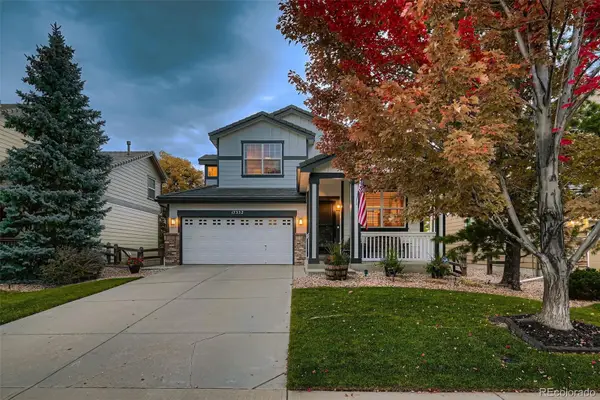 $649,999Coming Soon4 beds 4 baths
$649,999Coming Soon4 beds 4 baths17352 E Lake Lane, Aurora, CO 80016
MLS# 2176706Listed by: COMPASS - DENVER - New
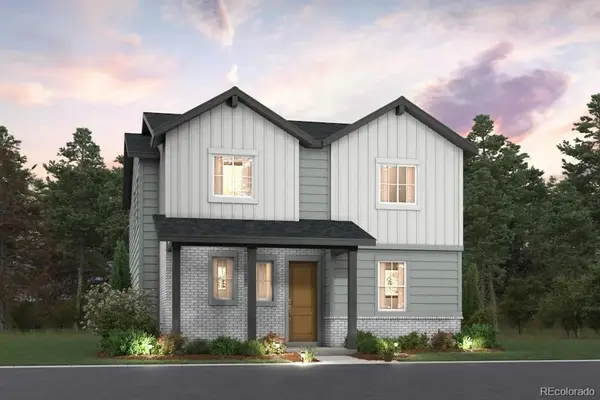 $599,990Active3 beds 3 baths2,365 sq. ft.
$599,990Active3 beds 3 baths2,365 sq. ft.22706 E 47th Place, Aurora, CO 80019
MLS# 9884561Listed by: LANDMARK RESIDENTIAL BROKERAGE - New
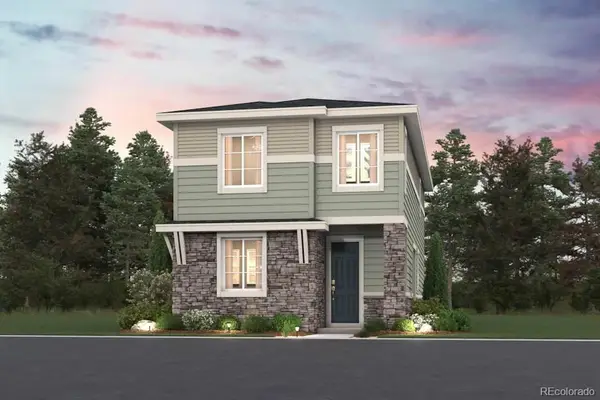 $499,990Active3 beds 3 baths1,613 sq. ft.
$499,990Active3 beds 3 baths1,613 sq. ft.22696 E 47th Place, Aurora, CO 80019
MLS# 1792817Listed by: LANDMARK RESIDENTIAL BROKERAGE
