3432 S Olathe Way, Aurora, CO 80013
Local realty services provided by:Better Homes and Gardens Real Estate Kenney & Company
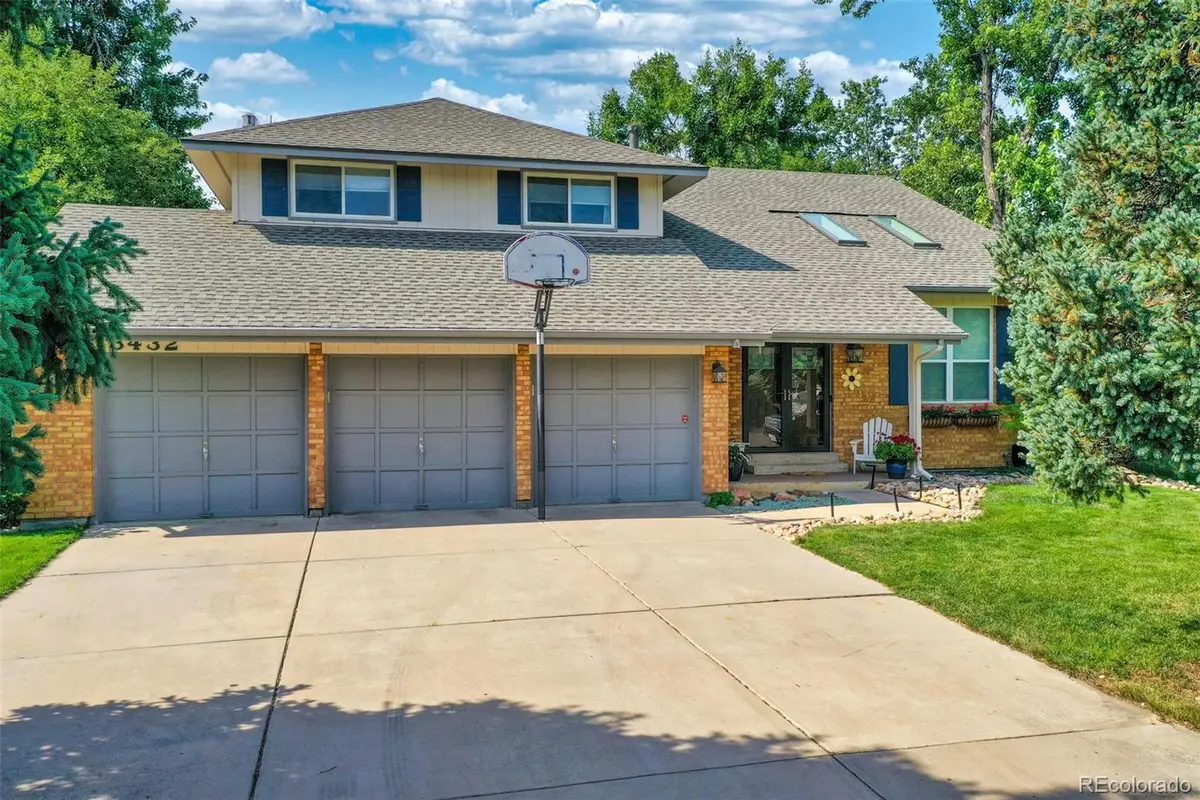
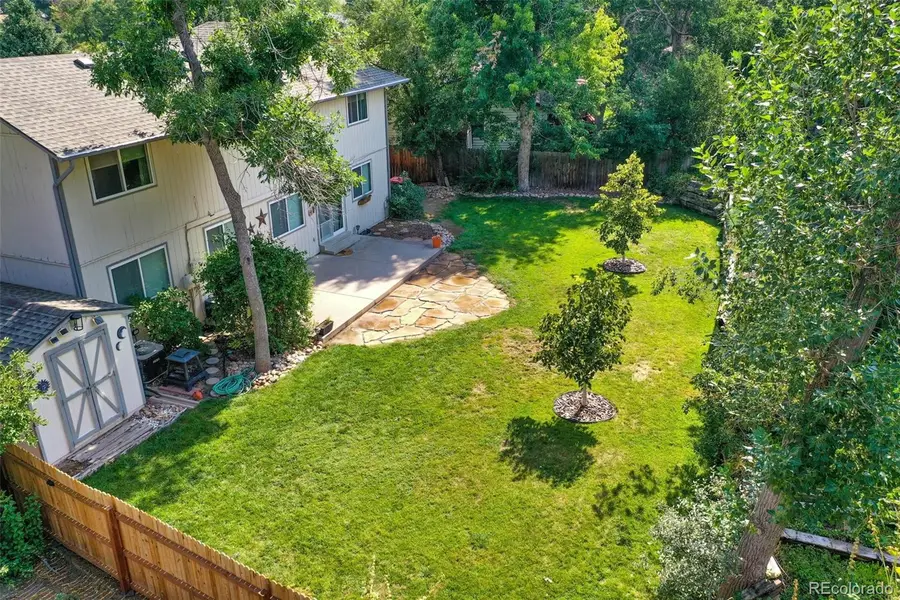
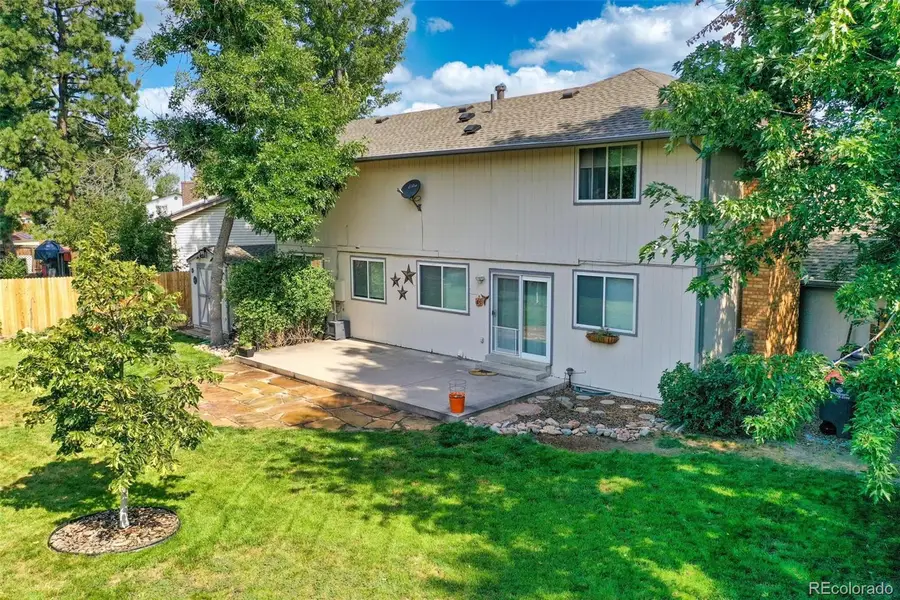
3432 S Olathe Way,Aurora, CO 80013
$548,000
- 4 Beds
- 3 Baths
- 3,397 sq. ft.
- Single family
- Active
Listed by:robert eckertcorealtor@hotmail.com,303-369-0571
Office:re/max leaders
MLS#:4616226
Source:ML
Price summary
- Price:$548,000
- Price per sq. ft.:$161.32
About this home
A Meadowood Gem!!! The stunning Hampton Model; an updated two-story in the desirable Meadowood neighborhood. The welcoming front porch and French door entry set the tone for the warmth and comfort inside. Even the front gutter is heated, helping protect your home and walkways during snowy Colorado winters. This home offers 4 bedrooms all on the same level, 3 bathrooms, and a rare 3-car garage. Fully remodeled approximately 7 years ago, the home features gleaming hardwood floors, a beautifully upgraded kitchen with stainless steel appliances, double oven, solid-surface countertops, and recessed lighting. The remodel included all bathrooms showcasing updated tile, vanities, countertops, and flooring. All new interior doors, modern hardware, and lighting fixtures throughout the home. The cozy gas fireplace features an elegant stacked stone surround, and vaulted ceilings with skylights in the front room create a bright, inviting space. You’ll also appreciate the main floor laundry for everyday convenience. Enjoy formal dining, a spacious primary suite with walk-in closet and private bath, and an unfinished basement ready for your vision, complete with one finished bonus/flex room already done for you. Step outside to your private backyard oasis, perfect for entertaining or quiet relaxation. Mature trees, colorful flowers, a generous concrete patio, and a storage shed complete the space. The Roof was replaced in 2023. With its updates, spacious layout, and premium lot, this home truly stands out in today’s market.
Contact an agent
Home facts
- Year built:1973
- Listing Id #:4616226
Rooms and interior
- Bedrooms:4
- Total bathrooms:3
- Full bathrooms:1
- Half bathrooms:1
- Living area:3,397 sq. ft.
Heating and cooling
- Cooling:Central Air
- Heating:Forced Air
Structure and exterior
- Roof:Composition
- Year built:1973
- Building area:3,397 sq. ft.
- Lot area:0.23 Acres
Schools
- High school:Rangeview
- Middle school:Columbia
- Elementary school:Dartmouth
Utilities
- Water:Public
- Sewer:Public Sewer
Finances and disclosures
- Price:$548,000
- Price per sq. ft.:$161.32
- Tax amount:$2,872 (2024)
New listings near 3432 S Olathe Way
- New
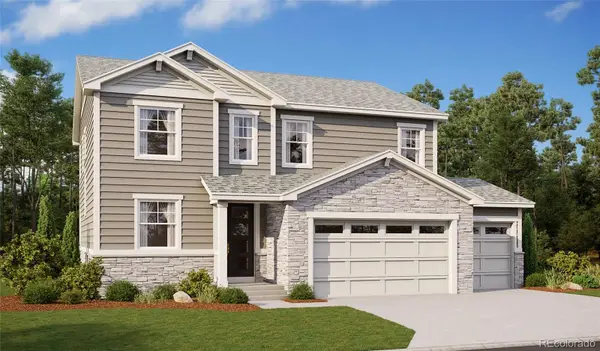 $824,950Active5 beds 4 baths3,964 sq. ft.
$824,950Active5 beds 4 baths3,964 sq. ft.3791 N Haleyville Street, Aurora, CO 80019
MLS# 3665291Listed by: RICHMOND REALTY INC - Coming SoonOpen Thu, 4 to 6pm
 $550,000Coming Soon4 beds 4 baths
$550,000Coming Soon4 beds 4 baths18699 E Colorado Drive, Aurora, CO 80017
MLS# 5426990Listed by: KELLER WILLIAMS DTC - Coming Soon
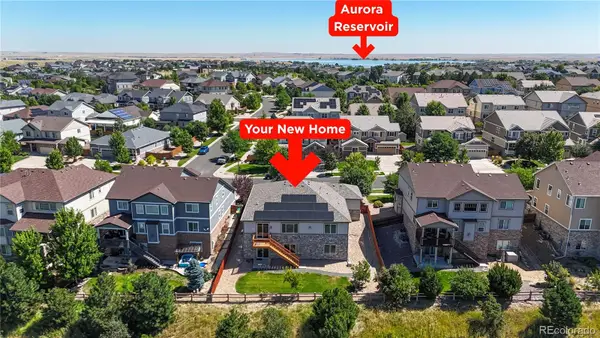 $780,000Coming Soon5 beds 3 baths
$780,000Coming Soon5 beds 3 baths6265 S Ider Way, Aurora, CO 80016
MLS# 5735060Listed by: RE/MAX ALLIANCE - Coming Soon
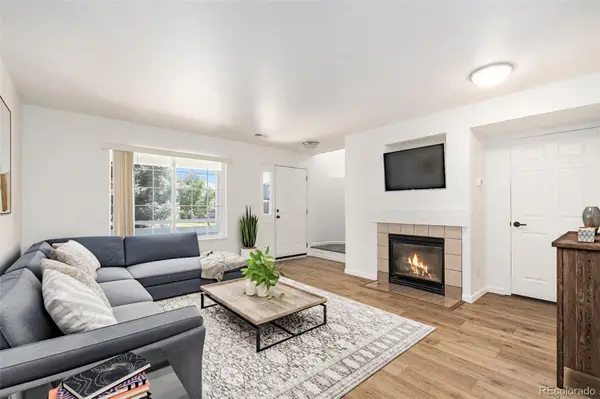 $330,000Coming Soon2 beds 3 baths
$330,000Coming Soon2 beds 3 baths1366 S Danube Way #103, Aurora, CO 80017
MLS# 6477858Listed by: KELLER WILLIAMS DTC - New
 $869,950Active6 beds 4 baths4,913 sq. ft.
$869,950Active6 beds 4 baths4,913 sq. ft.25040 E 42nd Avenue, Aurora, CO 80019
MLS# 7814056Listed by: RICHMOND REALTY INC - New
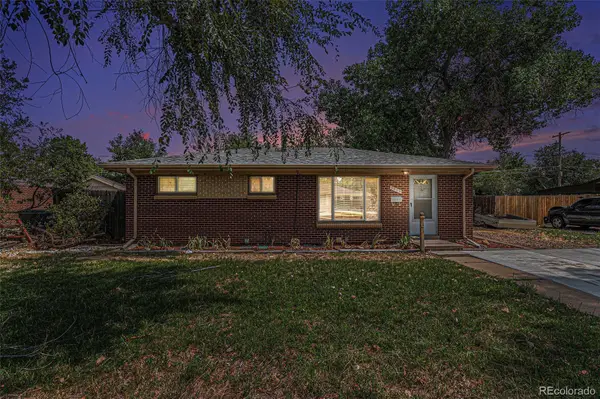 Listed by BHGRE$450,000Active5 beds 2 baths1,750 sq. ft.
Listed by BHGRE$450,000Active5 beds 2 baths1,750 sq. ft.3086 Wheeling Street, Aurora, CO 80011
MLS# 8078260Listed by: ERA NEW AGE - New
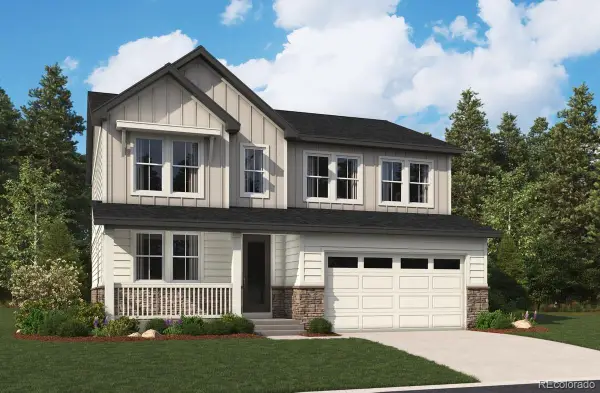 $749,950Active4 beds 3 baths3,826 sq. ft.
$749,950Active4 beds 3 baths3,826 sq. ft.25344 E Warren Place, Aurora, CO 80018
MLS# 8348501Listed by: RICHMOND REALTY INC - New
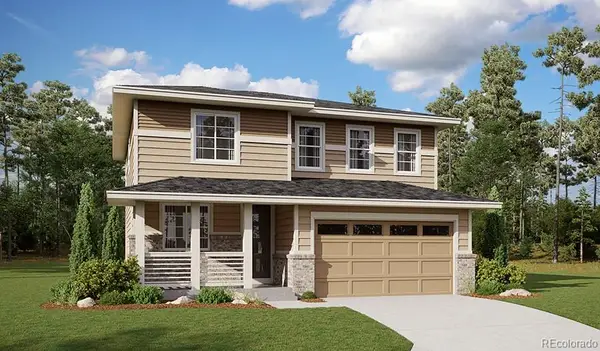 $609,950Active3 beds 3 baths2,264 sq. ft.
$609,950Active3 beds 3 baths2,264 sq. ft.24785 E 41st Avenue, Aurora, CO 80019
MLS# 8797402Listed by: RICHMOND REALTY INC - New
 $789,950Active5 beds 4 baths3,964 sq. ft.
$789,950Active5 beds 4 baths3,964 sq. ft.25020 E 42nd Avenue, Aurora, CO 80019
MLS# 9096022Listed by: RICHMOND REALTY INC - New
 $869,950Active6 beds 4 baths4,937 sq. ft.
$869,950Active6 beds 4 baths4,937 sq. ft.25070 E 42nd Avenue, Aurora, CO 80019
MLS# 9870725Listed by: RICHMOND REALTY INC
