3875 S Dayton Street #307, Aurora, CO 80014
Local realty services provided by:Better Homes and Gardens Real Estate Kenney & Company
Listed by:bjorn quadenbjorn@coloradohomesearch.com,720-261-1656
Office:century 21 dream home
MLS#:8516383
Source:ML
Price summary
- Price:$365,000
- Price per sq. ft.:$269.17
- Monthly HOA dues:$456
About this home
Beautifully maintained 3rd floor penthouse condo featuring 2 bedrooms, 2 full bathrooms, and a spacious loft. The open layout is bright and inviting, with tasteful updates throughout the home. The kitchen is appointed with GE fingerprint-proof stainless steel appliances including a double oven and ultra-quiet dishwasher, granite tile countertops, solid hickory cabinets with updated hardware, an oversized sink with premium faucet. Both bedrooms offer newer carpet, crown molding, cordless shades, and updated lighting, while the second bedroom includes a custom Murphy Bed that converts into a large desk. The loft provides additional living space with newer carpet, lighting, and cordless shades. Bathrooms include updated flooring, vanities, lighting, toilets, and shower heads. Additional features include a newer HVAC system with humidifier, fresh paint throughout including ceilings, and oversized Samsung washer and dryer. A spacious covered private balcony offers a large storage room and great views. Residents enjoy access to a clubhouse, fitness center, outdoor pool, and hot tub, along with the highly regarded Cherry Creek School District. The location is outstanding—just a five-minute walk to the Dayton Street Light Rail Station, with shops, restaurants, Cherry Creek Reservoir, Kennedy Golf Course, and bike paths and hiking trails all close by. This penthouse combines excellent condition, thoughtful updates, and unbeatable convenience.
Contact an agent
Home facts
- Year built:2005
- Listing ID #:8516383
Rooms and interior
- Bedrooms:2
- Total bathrooms:2
- Full bathrooms:2
- Living area:1,356 sq. ft.
Heating and cooling
- Cooling:Central Air
- Heating:Forced Air
Structure and exterior
- Roof:Composition
- Year built:2005
- Building area:1,356 sq. ft.
Schools
- High school:Cherry Creek
- Middle school:Campus
- Elementary school:Belleview
Utilities
- Sewer:Public Sewer
Finances and disclosures
- Price:$365,000
- Price per sq. ft.:$269.17
- Tax amount:$2,826 (2024)
New listings near 3875 S Dayton Street #307
- Coming Soon
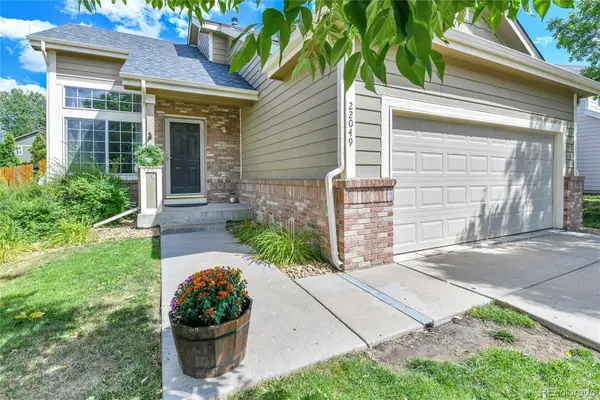 $549,000Coming Soon5 beds 3 baths
$549,000Coming Soon5 beds 3 baths22049 E Princeton Circle, Aurora, CO 80018
MLS# 1846264Listed by: HOMESMART REALTY - Coming Soon
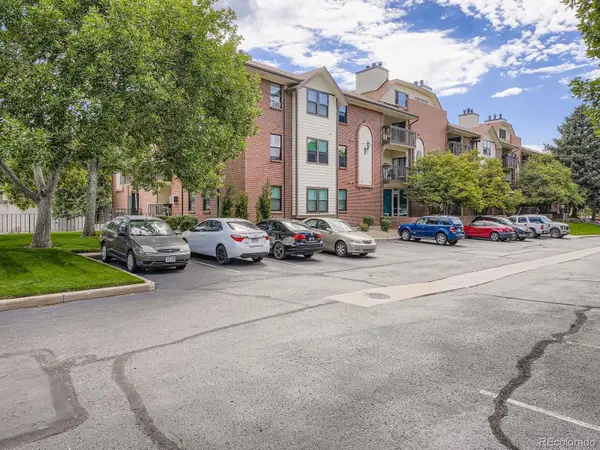 $299,000Coming Soon2 beds 2 baths
$299,000Coming Soon2 beds 2 baths13950 E Oxford Place #A210, Aurora, CO 80014
MLS# 3942677Listed by: BLVD REAL ESTATE GROUP, LLC - Coming SoonOpen Sat, 11am to 2pm
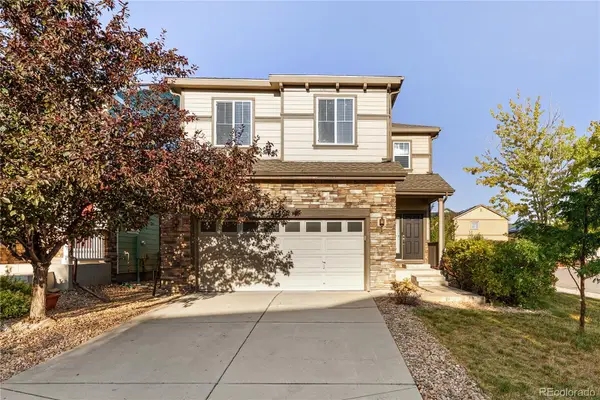 $550,000Coming Soon4 beds 4 baths
$550,000Coming Soon4 beds 4 baths4865 S Picadilly Court, Aurora, CO 80015
MLS# 4821849Listed by: MILEHIMODERN - New
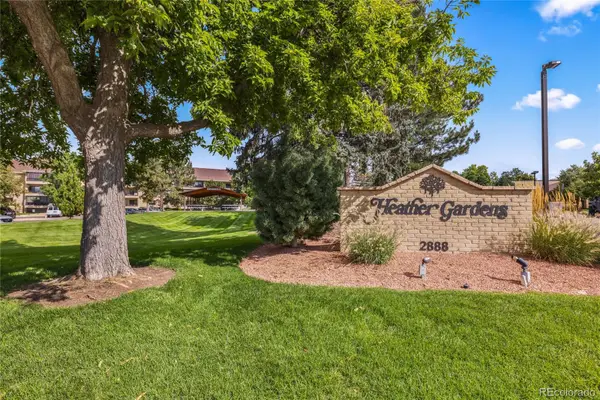 $200,000Active1 beds 1 baths810 sq. ft.
$200,000Active1 beds 1 baths810 sq. ft.13931 E Marina Drive #304, Aurora, CO 80014
MLS# 4837941Listed by: RE/MAX PROFESSIONALS - New
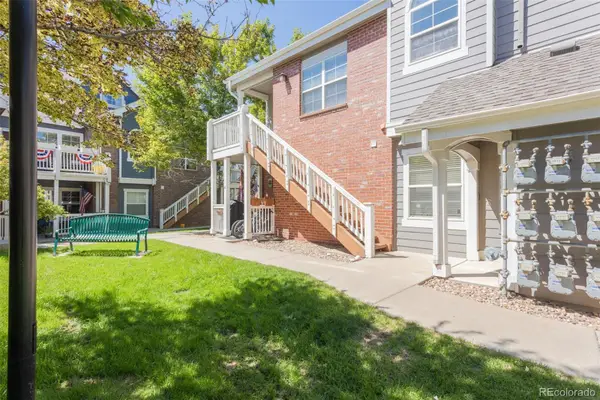 $380,000Active2 beds 2 baths1,253 sq. ft.
$380,000Active2 beds 2 baths1,253 sq. ft.16392 E Fremont Avenue #12, Aurora, CO 80016
MLS# 5261563Listed by: RE/MAX PROFESSIONALS - Coming Soon
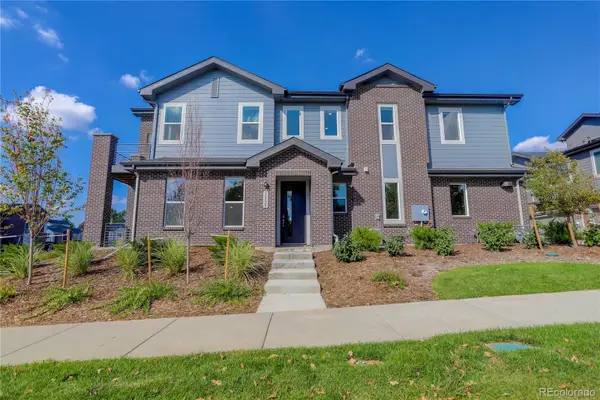 $515,000Coming Soon3 beds 3 baths
$515,000Coming Soon3 beds 3 baths14825 E Belleview Drive, Aurora, CO 80015
MLS# 8381394Listed by: COLDWELL BANKER GLOBAL LUXURY DENVER - Coming Soon
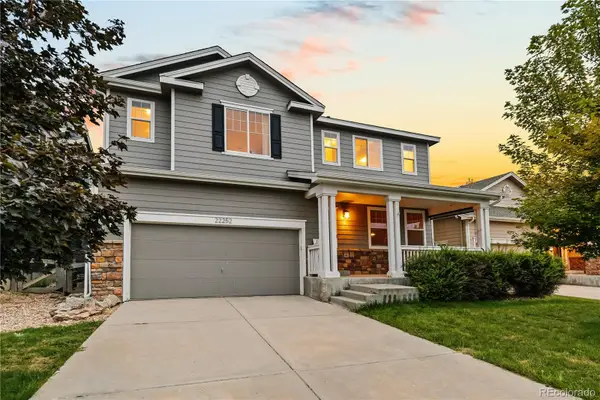 $725,000Coming Soon4 beds 4 baths
$725,000Coming Soon4 beds 4 baths22252 E Bellewood Place, Aurora, CO 80015
MLS# 8984978Listed by: LIV SOTHEBY'S INTERNATIONAL REALTY - Coming Soon
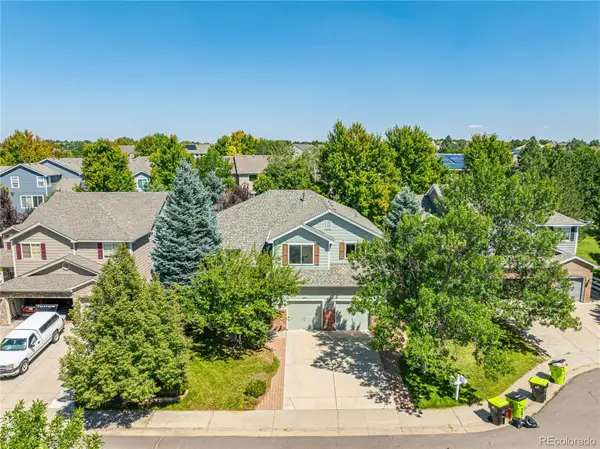 $775,000Coming Soon4 beds 5 baths
$775,000Coming Soon4 beds 5 baths6456 S Kirk Court, Aurora, CO 80016
MLS# 9324466Listed by: REAL BROKER, LLC DBA REAL - New
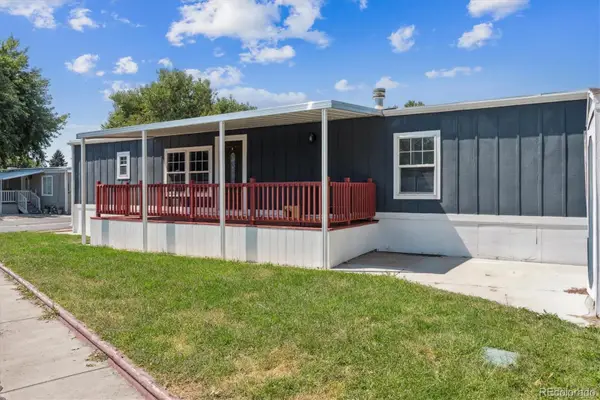 $89,900Active2 beds 2 baths840 sq. ft.
$89,900Active2 beds 2 baths840 sq. ft.1893 Eisenhower Way, Aurora, CO 80011
MLS# 9594105Listed by: KELLER WILLIAMS REALTY DOWNTOWN LLC - Coming Soon
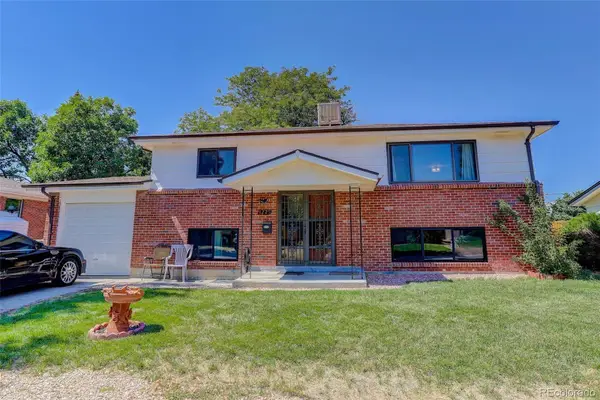 $460,000Coming Soon4 beds 2 baths
$460,000Coming Soon4 beds 2 baths3229 Blackhawk Circle, Aurora, CO 80011
MLS# 9841608Listed by: COLDWELL BANKER REALTY 24
