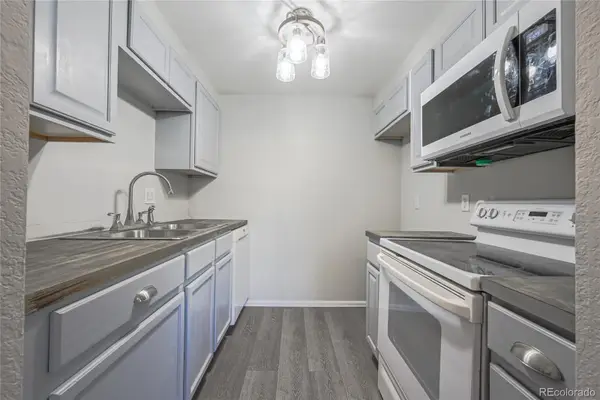4538 S Nucla Street, Aurora, CO 80015
Local realty services provided by:Better Homes and Gardens Real Estate Kenney & Company
4538 S Nucla Street,Aurora, CO 80015
$502,125
- 4 Beds
- 3 Baths
- 2,441 sq. ft.
- Single family
- Active
Listed by: boris kleinboklein@comcast.net
Office: a+ life's agency
MLS#:1528323
Source:ML
Price summary
- Price:$502,125
- Price per sq. ft.:$205.7
About this home
Discover the allure of this awesome ranch home, perfectly positioned on a large corner lot within the highly desired Cherry Creek School District. This property boasts a finished basement, enhancing the living space and offering endless possibilities for entertainment, relaxation, or additional bedrooms.
Constructed with brick and aluminum siding, this home offers a virtually maintenance-free exterior, allowing you more time to enjoy the property and less time worrying about upkeep. The sizable corner lot is equipped with a sprinkler system for easy lawn care, and a handy utility shed in the backyard provides convenient storage for tools and outdoor equipment.
Enjoy the peace and privacy afforded by a street with no through-traffic, in an established neighborhood adorned with mature trees. The home's location is unbeatable, being super close to two neighborhood parks—Wagontrail Park and Sunburst Park—offering ample green space for outdoor activities and relaxation.
With no covenants to restrict your use of the nearly 1/4 acre lot, you'll have the flexibility to park an RV or other recreational vehicles. Additionally, benefit from super low property taxes, further enhancing the appeal of this property.
Convenience is key, with close proximity to the Light Rail, RTD for easy commuting, Cherry Creek State Park for outdoor adventures, and various shopping areas. This ranch home offers the perfect combination of location, convenience, and potential, making it an ideal choice for anyone looking to make their mark in a coveted community.
Contact an agent
Home facts
- Year built:1976
- Listing ID #:1528323
Rooms and interior
- Bedrooms:4
- Total bathrooms:3
- Full bathrooms:1
- Living area:2,441 sq. ft.
Heating and cooling
- Heating:Forced Air
Structure and exterior
- Roof:Composition
- Year built:1976
- Building area:2,441 sq. ft.
- Lot area:0.24 Acres
Schools
- High school:Smoky Hill
- Middle school:Laredo
- Elementary school:Independence
Utilities
- Water:Public
- Sewer:Public Sewer
Finances and disclosures
- Price:$502,125
- Price per sq. ft.:$205.7
- Tax amount:$1,879 (2022)
New listings near 4538 S Nucla Street
- New
 $599,000Active4 beds 3 baths2,729 sq. ft.
$599,000Active4 beds 3 baths2,729 sq. ft.22460 E Heritage Parkway, Aurora, CO 80016
MLS# 6693914Listed by: MB REAL ESTATE BY ROCHELLE - New
 $199,000Active2 beds 2 baths840 sq. ft.
$199,000Active2 beds 2 baths840 sq. ft.364 S Ironton Street #315, Aurora, CO 80012
MLS# 2645810Listed by: KELLER WILLIAMS TRILOGY - New
 $620,000Active4 beds 2 baths2,973 sq. ft.
$620,000Active4 beds 2 baths2,973 sq. ft.22603 E Radcliff Drive, Aurora, CO 80015
MLS# 1848926Listed by: COMPASS - DENVER - New
 $585,000Active6 beds 2 baths2,487 sq. ft.
$585,000Active6 beds 2 baths2,487 sq. ft.11759 E Alaska Avenue, Aurora, CO 80012
MLS# 4541242Listed by: MB EXECUTIVE REALTY & INVESTMENTS - New
 $515,000Active4 beds 3 baths1,831 sq. ft.
$515,000Active4 beds 3 baths1,831 sq. ft.25656 E Bayaud Avenue, Aurora, CO 80018
MLS# 3395369Listed by: REAL BROKER, LLC DBA REAL - New
 $339,000Active2 beds 1 baths803 sq. ft.
$339,000Active2 beds 1 baths803 sq. ft.1081 Elmira Street, Aurora, CO 80010
MLS# 6076635Listed by: A STEP ABOVE REALTY - New
 $495,000Active4 beds 2 baths2,152 sq. ft.
$495,000Active4 beds 2 baths2,152 sq. ft.1115 S Truckee Way, Aurora, CO 80017
MLS# 5752920Listed by: RE/MAX PROFESSIONALS - New
 $260,000Active2 beds 2 baths1,000 sq. ft.
$260,000Active2 beds 2 baths1,000 sq. ft.14214 E 1st Drive #C07, Aurora, CO 80011
MLS# 9733689Listed by: S.T. PROPERTIES - New
 $335,000Active2 beds 2 baths1,200 sq. ft.
$335,000Active2 beds 2 baths1,200 sq. ft.12835 E Louisiana Avenue, Aurora, CO 80012
MLS# 3149885Listed by: INVALESCO REAL ESTATE - New
 $542,100Active5 beds 3 baths3,887 sq. ft.
$542,100Active5 beds 3 baths3,887 sq. ft.2174 S Ider Way, Aurora, CO 80018
MLS# 3759477Listed by: REAL BROKER, LLC DBA REAL
