46 N Trussville Street, Aurora, CO 80018
Local realty services provided by:Better Homes and Gardens Real Estate Kenney & Company
Listed by: eli schmidt, william grimeseli@milehighpropertybros.com,720-369-8948
Office: lpt realty
MLS#:6432821
Source:ML
Price summary
- Price:$430,000
- Price per sq. ft.:$292.52
- Monthly HOA dues:$114
About this home
Welcome to 46 N Trussville St, Aurora, CO 80018. This exquisite 3-bedroom, 2-bathroom townhome spans 1,470 sq ft and offers a blend of modern convenience and luxury. As you step onto the charming covered front porch, you'll be welcomed into an inviting open floor plan featuring a kitchen with a large pantry, center island, and adjacent dining room. The main floor also includes a spacious living room, powder room, relaxing covered side patio, and a two-car garage.
Upstairs, the luxurious owner’s suite boasts an expansive walk-in closet and a private bathroom with double sinks. Additional features include a convenient laundry closet and two more spacious bedrooms. Modern touches such as prewiring for pendant lights and ceiling fans, GE appliances, quartz countertops, and cordless cellular shades enhance the home's contemporary feel.
Enjoy the community amenities at Harmony Ridge, including walking trails, small playgrounds, parks, Harmony Pet Doggy Daycare, a clubhouse with a coffee bar, kitchen, gym, virtual golf simulator, dog park, pool with slide and concessions, basketball courts, and seasonal community events. This home is a perfect blend of comfort, style, and community living.
Contact an agent
Home facts
- Year built:2022
- Listing ID #:6432821
Rooms and interior
- Bedrooms:3
- Total bathrooms:3
- Full bathrooms:2
- Half bathrooms:1
- Living area:1,470 sq. ft.
Heating and cooling
- Cooling:Central Air
- Heating:Forced Air
Structure and exterior
- Roof:Shingle
- Year built:2022
- Building area:1,470 sq. ft.
- Lot area:0.05 Acres
Schools
- High school:Vista Peak
- Middle school:Vista Peak
- Elementary school:Vista Peak
Utilities
- Water:Public
- Sewer:Public Sewer
Finances and disclosures
- Price:$430,000
- Price per sq. ft.:$292.52
- Tax amount:$2,794 (2022)
New listings near 46 N Trussville Street
- Open Sat, 11am to 2pmNew
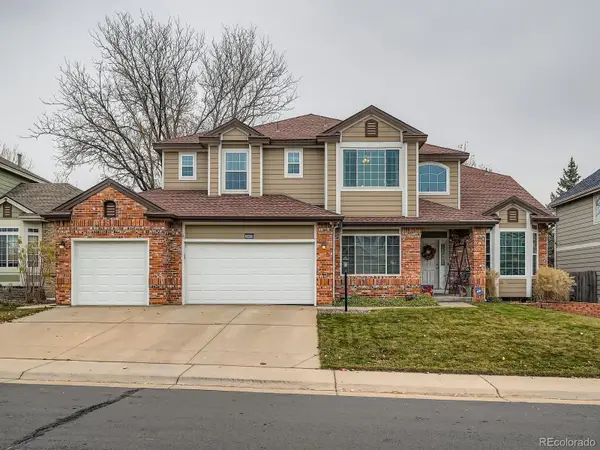 $850,000Active4 beds 4 baths4,381 sq. ft.
$850,000Active4 beds 4 baths4,381 sq. ft.5860 S Espana Street, Aurora, CO 80015
MLS# 4065202Listed by: KELLER WILLIAMS DTC - New
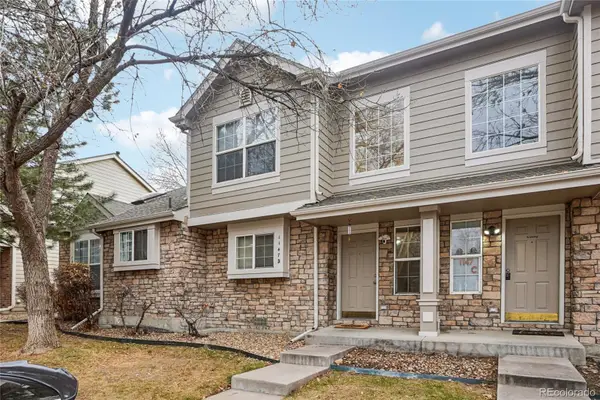 $312,000Active2 beds 3 baths1,272 sq. ft.
$312,000Active2 beds 3 baths1,272 sq. ft.1147 S Ventura Circle #D, Aurora, CO 80017
MLS# 4281431Listed by: REAL BROKER, LLC DBA REAL - New
 $409,900Active2 beds 3 baths1,294 sq. ft.
$409,900Active2 beds 3 baths1,294 sq. ft.1797 S Buchanan Circle, Aurora, CO 80018
MLS# 1876580Listed by: COLDWELL BANKER REALTY 24 - Coming Soon
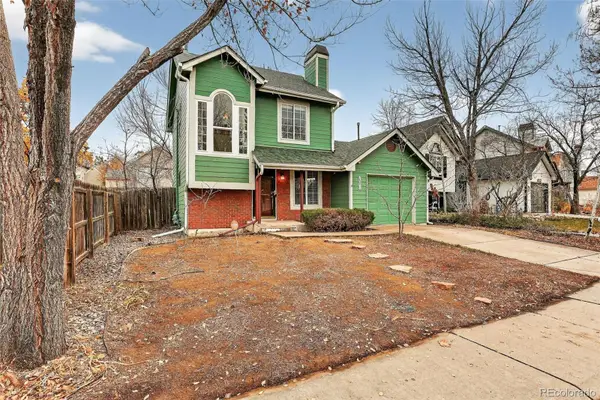 $425,000Coming Soon3 beds 2 baths
$425,000Coming Soon3 beds 2 baths18211 E Layton Place, Aurora, CO 80015
MLS# 8048184Listed by: HOMESMART - New
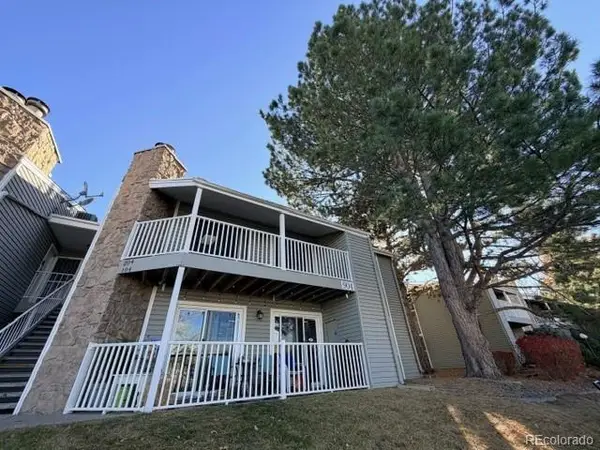 $210,000Active2 beds 2 baths1,020 sq. ft.
$210,000Active2 beds 2 baths1,020 sq. ft.904 S Walden Way #204, Aurora, CO 80017
MLS# 4914935Listed by: WORTH CLARK REALTY - Open Sat, 1 to 3pmNew
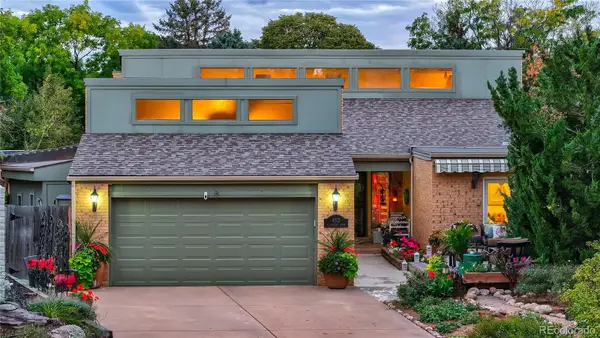 $675,000Active4 beds 3 baths4,354 sq. ft.
$675,000Active4 beds 3 baths4,354 sq. ft.4313 S Atchison Circle, Aurora, CO 80015
MLS# 7583523Listed by: COMPASS - DENVER - New
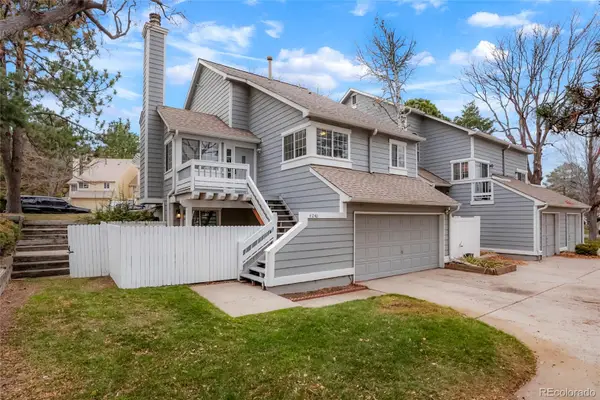 $420,000Active3 beds 3 baths2,097 sq. ft.
$420,000Active3 beds 3 baths2,097 sq. ft.4040 S Rifle Way, Aurora, CO 80013
MLS# 8657652Listed by: LOKATION REAL ESTATE - New
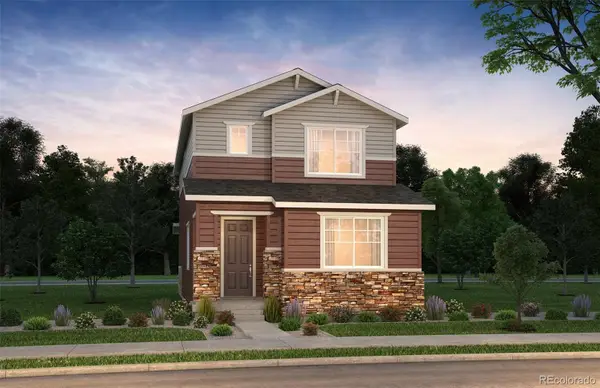 $486,690Active3 beds 3 baths1,651 sq. ft.
$486,690Active3 beds 3 baths1,651 sq. ft.6330 N Malaya Street, Aurora, CO 80019
MLS# 8896453Listed by: REAL BROKER, LLC DBA REAL - New
 $415,000Active3 beds 2 baths1,748 sq. ft.
$415,000Active3 beds 2 baths1,748 sq. ft.18869 E Carmel Circle, Aurora, CO 80011
MLS# 7753596Listed by: RE/MAX SYNERGY - Coming Soon
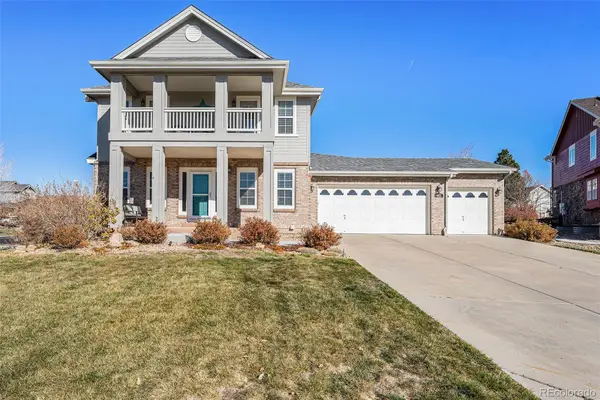 $670,000Coming Soon5 beds 4 baths
$670,000Coming Soon5 beds 4 baths182 N De Gaulle Street, Aurora, CO 80018
MLS# 2141420Listed by: MADISON & COMPANY PROPERTIES
