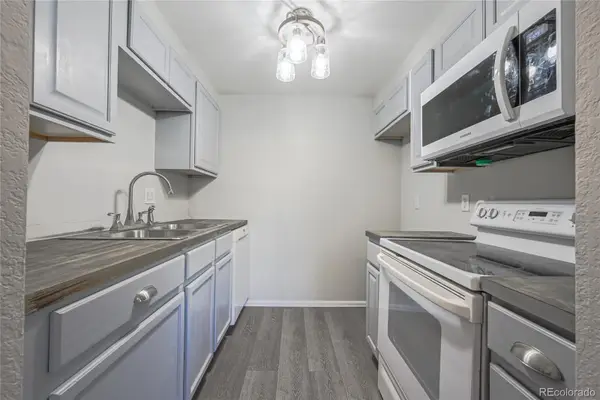4609 S Kalispell Way Way, Aurora, CO 80015
Local realty services provided by:Better Homes and Gardens Real Estate Kenney & Company
4609 S Kalispell Way Way,Aurora, CO 80015
$450,000
- 3 Beds
- 3 Baths
- 2,052 sq. ft.
- Single family
- Active
Listed by: mary hager303-816-3508
Office: re/max alliance
MLS#:3513183
Source:ML
Price summary
- Price:$450,000
- Price per sq. ft.:$219.3
About this home
Make this home your Christmas present this year! Imagine yourself in this vaulted and open floor plan for Christmas!! It's possible!! This wonderful home is ready for you, your Christmas Tree, your decorating and holiday cookies while enjoying the the open sunny and bright space. Big fix worries are taken care of like knowing the roof and siding where replaced in 2024, carpet is barely months old, the 50 gallon water heater is less than a year. New west back windows and back door in laundry replaced just months ago. Other windows replaced earlier. The swamp cooler is 2 years old. With all this done all you need to do is enjoy this home. The abundent open counters of this kitchen give you plenty of space for working without stress as you prepare your menus. :) Step out of your dining door to your BBQ grill and yard. Then love the spacious back yard and let the wonderful shade keep you cool in that west sunlight as evening nears and the starry nights call. This is a yard you can enjoy all day and night long knowing the kids and pets are safe. The fully fenced back yard has a gate that opens into Kalispell Park. Enjoy your morning coffee and evening dinner all in this spacious space. If adding bedroom 4, gaming, exercising, or having a home office is important to you then this basement is ready for you to create one or all. Use your FHA or VA or Qualifing Assumption, Conventional or Cash. See this wonderful home today and make it yours for Christmas!!
Contact an agent
Home facts
- Year built:1975
- Listing ID #:3513183
Rooms and interior
- Bedrooms:3
- Total bathrooms:3
- Full bathrooms:2
- Living area:2,052 sq. ft.
Heating and cooling
- Cooling:Evaporative Cooling
- Heating:Forced Air
Structure and exterior
- Roof:Composition
- Year built:1975
- Building area:2,052 sq. ft.
- Lot area:0.15 Acres
Schools
- High school:Smoky Hill
- Middle school:Laredo
- Elementary school:Independence
Utilities
- Sewer:Public Sewer
Finances and disclosures
- Price:$450,000
- Price per sq. ft.:$219.3
- Tax amount:$2,593 (2024)
New listings near 4609 S Kalispell Way Way
- New
 $599,000Active4 beds 3 baths2,729 sq. ft.
$599,000Active4 beds 3 baths2,729 sq. ft.22460 E Heritage Parkway, Aurora, CO 80016
MLS# 6693914Listed by: MB REAL ESTATE BY ROCHELLE - New
 $199,000Active2 beds 2 baths840 sq. ft.
$199,000Active2 beds 2 baths840 sq. ft.364 S Ironton Street #315, Aurora, CO 80012
MLS# 2645810Listed by: KELLER WILLIAMS TRILOGY - New
 $620,000Active4 beds 2 baths2,973 sq. ft.
$620,000Active4 beds 2 baths2,973 sq. ft.22603 E Radcliff Drive, Aurora, CO 80015
MLS# 1848926Listed by: COMPASS - DENVER - New
 $585,000Active6 beds 2 baths2,487 sq. ft.
$585,000Active6 beds 2 baths2,487 sq. ft.11759 E Alaska Avenue, Aurora, CO 80012
MLS# 4541242Listed by: MB EXECUTIVE REALTY & INVESTMENTS - New
 $515,000Active4 beds 3 baths1,831 sq. ft.
$515,000Active4 beds 3 baths1,831 sq. ft.25656 E Bayaud Avenue, Aurora, CO 80018
MLS# 3395369Listed by: REAL BROKER, LLC DBA REAL - New
 $339,000Active2 beds 1 baths803 sq. ft.
$339,000Active2 beds 1 baths803 sq. ft.1081 Elmira Street, Aurora, CO 80010
MLS# 6076635Listed by: A STEP ABOVE REALTY - New
 $495,000Active4 beds 2 baths2,152 sq. ft.
$495,000Active4 beds 2 baths2,152 sq. ft.1115 S Truckee Way, Aurora, CO 80017
MLS# 5752920Listed by: RE/MAX PROFESSIONALS - New
 $260,000Active2 beds 2 baths1,000 sq. ft.
$260,000Active2 beds 2 baths1,000 sq. ft.14214 E 1st Drive #C07, Aurora, CO 80011
MLS# 9733689Listed by: S.T. PROPERTIES - New
 $335,000Active2 beds 2 baths1,200 sq. ft.
$335,000Active2 beds 2 baths1,200 sq. ft.12835 E Louisiana Avenue, Aurora, CO 80012
MLS# 3149885Listed by: INVALESCO REAL ESTATE - New
 $542,100Active5 beds 3 baths3,887 sq. ft.
$542,100Active5 beds 3 baths3,887 sq. ft.2174 S Ider Way, Aurora, CO 80018
MLS# 3759477Listed by: REAL BROKER, LLC DBA REAL
