4621 S Fraser Circle #B, Aurora, CO 80015
Local realty services provided by:Better Homes and Gardens Real Estate Kenney & Company
4621 S Fraser Circle #B,Aurora, CO 80015
$290,000
- 2 Beds
- 3 Baths
- - sq. ft.
- Townhouse
- Sold
Listed by:sean brahesean@eliteproagent.com,303-532-9939
Office:peak to plains properties, llc.
MLS#:3155059
Source:ML
Sorry, we are unable to map this address
Price summary
- Price:$290,000
- Monthly HOA dues:$413
About this home
ACCEPTING BACK-UP OFFERS! Market softness creates a unique buying opportunity for opportunistic Buyers! If you are looking for an incredible bargain, add this 2-bed, 3-bath townhome in Woodgate Commons to your list. Why? Because, at just over 1300sf, it's probably one of the largest units you'll see in this price range, and because it features a rare double primary suite, each with its own en-suite bath and vaulted ceilings! Plus, it also has a super convenient main floor 1/2 bath which means your guests aren't climbing stairs when nature calls. Additional value-packed features include:*granite kitchen counters*like-new stainless steel kitchen appliances including the refrigerator*a laundry space with newer washer/dryer*2024 water heater*new coretec flooring*cozy wood burning fireplace*private fenced patio area with storage closet*two reserved parking spaces directly in front of the home*a new roof*an encapsulated crawlspace with sump pump keeping things dry below*and a transferable home warranty for peace of mind! The HOA covers water/sewer, grounds maintenance, exterior maintenance, snow removal, and trash/recycling. Woodgate Commons is a tranquil community of 116 homes situated in the coveted Cherry Creek School District. They say location is everything and this one is no exception. Located near the intersection of Smokey Hill and Chambers, it offers incredible convenience to many amenities and services. Whether that’s access to the light-rail at Parker & 225, commuting to the Denver Tech Center (DTC), heading to the airport (DIA), popping over to Cherry Creek State Park, or shopping at Southlands Mall, you are only minutes or miles away. Past sales of similar sized units in this complex have sold in the $340k range which means buying now creates a path for you to LOCK-IN BIG GAINS when the market rebounds. For the opportunistic buyer, this home is a great find in a fantastic location! Bring your creative ideas and start growing your equity on day one!
Contact an agent
Home facts
- Year built:1982
- Listing ID #:3155059
Rooms and interior
- Bedrooms:2
- Total bathrooms:3
- Full bathrooms:2
- Half bathrooms:1
Heating and cooling
- Cooling:Central Air
- Heating:Forced Air
Structure and exterior
- Roof:Composition
- Year built:1982
Schools
- High school:Smoky Hill
- Middle school:Laredo
- Elementary school:Sagebrush
Utilities
- Water:Public
- Sewer:Public Sewer
Finances and disclosures
- Price:$290,000
- Tax amount:$1,816 (2024)
New listings near 4621 S Fraser Circle #B
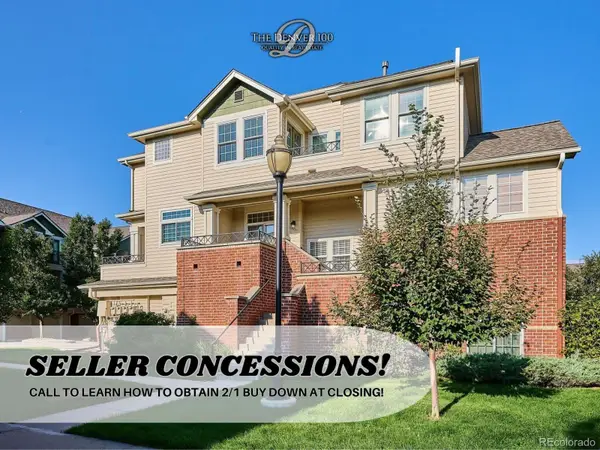 $475,000Active3 beds 4 baths2,270 sq. ft.
$475,000Active3 beds 4 baths2,270 sq. ft.9793 E Carolina Place, Aurora, CO 80247
MLS# 3929966Listed by: THE DENVER 100 LLC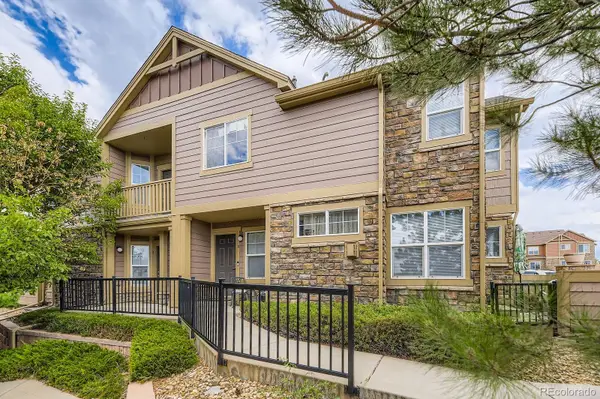 $370,000Active2 beds 2 baths1,258 sq. ft.
$370,000Active2 beds 2 baths1,258 sq. ft.23515 E Platte Drive #9D, Aurora, CO 80016
MLS# 6920315Listed by: COLORADO HOME REALTY- New
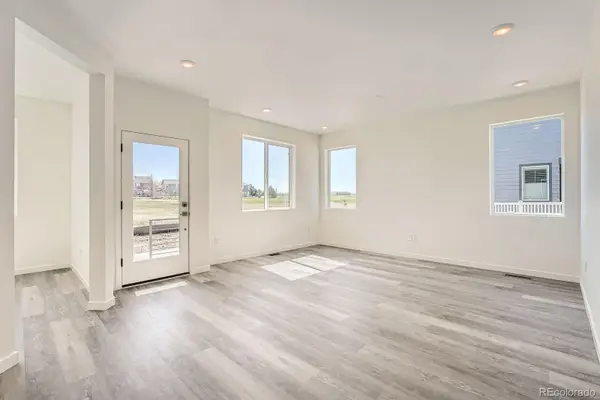 $479,990Active3 beds 3 baths1,969 sq. ft.
$479,990Active3 beds 3 baths1,969 sq. ft.1236 S Algonquian Street, Aurora, CO 80018
MLS# 3450719Listed by: MONTANO PROPERTIES - New
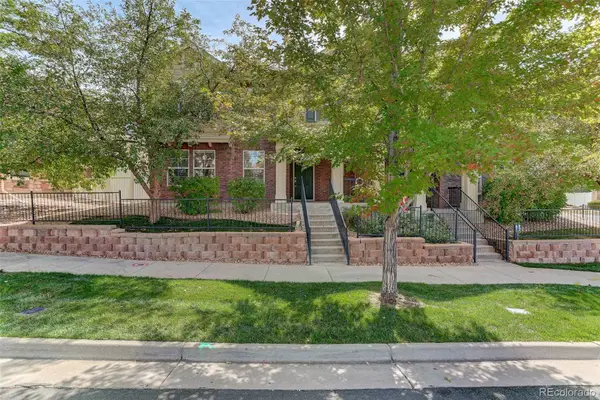 $425,000Active3 beds 3 baths1,687 sq. ft.
$425,000Active3 beds 3 baths1,687 sq. ft.17230 E Arizona Place, Aurora, CO 80017
MLS# 2533259Listed by: COLDWELL BANKER REALTY 18 - Coming Soon
 $210,000Coming Soon1 beds 1 baths
$210,000Coming Soon1 beds 1 baths1100 S Waco Street #D, Aurora, CO 80017
MLS# 4154822Listed by: GRANT REAL ESTATE COMPANY - New
 $330,000Active2 beds 1 baths744 sq. ft.
$330,000Active2 beds 1 baths744 sq. ft.961 Kramer Court, Aurora, CO 80010
MLS# 6946310Listed by: REAL BROKER, LLC DBA REAL - Coming Soon
 $430,000Coming Soon2 beds 2 baths
$430,000Coming Soon2 beds 2 baths17935 E Columbia Avenue, Aurora, CO 80013
MLS# 8913989Listed by: COMPASS - DENVER - Coming Soon
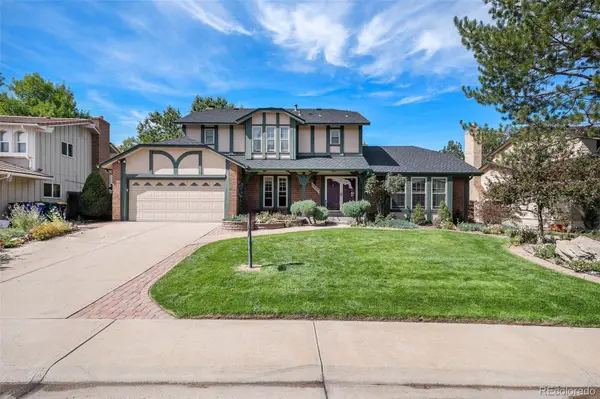 $489,999Coming Soon5 beds 3 baths
$489,999Coming Soon5 beds 3 baths1533 S Nile Court, Aurora, CO 80012
MLS# 6083561Listed by: ORCHARD BROKERAGE LLC - Coming Soon
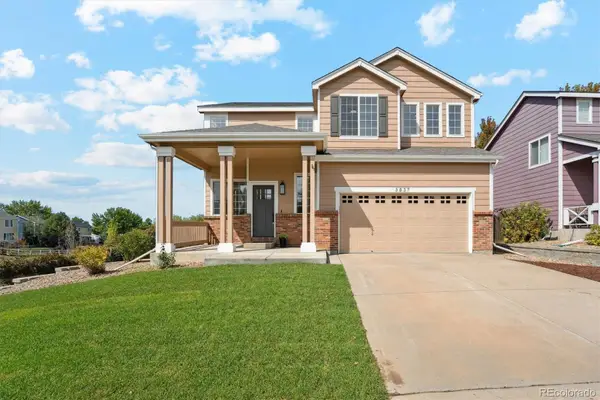 $555,000Coming Soon3 beds 3 baths
$555,000Coming Soon3 beds 3 baths3837 S Kirk Court, Aurora, CO 80013
MLS# 2812486Listed by: EXP REALTY, LLC - Coming Soon
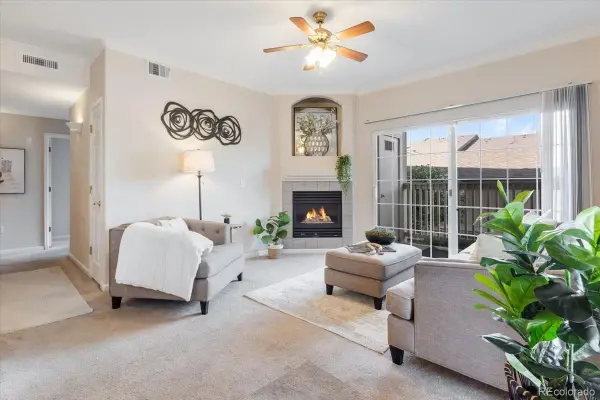 $365,000Coming Soon3 beds 2 baths
$365,000Coming Soon3 beds 2 baths10035 E Carolina Place #104, Aurora, CO 80247
MLS# 3048328Listed by: REAL BROKER, LLC DBA REAL
