4823 S Crystal Street, Aurora, CO 80015
Local realty services provided by:Better Homes and Gardens Real Estate Kenney & Company
4823 S Crystal Street,Aurora, CO 80015
$816,000
- 6 Beds
- 3 Baths
- - sq. ft.
- Single family
- Sold
Listed by: sarah nolanSarah.Nolan@compass.com,734-476-7533
Office: compass - denver
MLS#:4761765
Source:ML
Sorry, we are unable to map this address
Price summary
- Price:$816,000
- Monthly HOA dues:$50
About this home
Nestled in the quiet Andover Glen neighborhood, surrounded by mature trees and beautifully maintained homes, this remodeled single-family residence is a standout at this price point. Gorgeous curb appeal and formal entryway welcome you home. The main level offers two inviting living areas—one with vaulted ceilings and a striking fireplace, the other ideal as a family room, playroom, or dining space. The open-concept kitchen, dining, and living area is perfect for everyday living and entertaining. The kitchen boasts designer upgrades including a pot filler, modern cabinetry with floating shelves, five-burner gas range with hood, prep sink, pantry, and two-toned quartz countertops. Sliding doors open to a covered deck and expansive, private fenced backyard. A charming updated powder room, office with French doors, and mudroom/laundry complete this level. Upstairs, you’ll find four spacious bedrooms, all with new plush carpet and fresh paint. The primary suite is a true retreat with a newly remodeled spa-like bathroom and walk-in closet. The secondary bathroom is also beautifully updated with modern finishes. Additional highlights include brand-new interior paint and carpet, updated exterior paint, custom window treatments, shiplap and designer touches, a finished basement, central A/C and forced-air heat, new electrical panel (2020), and a Class 4 hail-resistant roof. Three-car attached garage.
Contact an agent
Home facts
- Year built:1984
- Listing ID #:4761765
Rooms and interior
- Bedrooms:6
- Total bathrooms:3
- Full bathrooms:2
- Half bathrooms:1
Heating and cooling
- Cooling:Central Air
- Heating:Forced Air, Natural Gas
Structure and exterior
- Roof:Composition
- Year built:1984
Schools
- High school:Smoky Hill
- Middle school:Laredo
- Elementary school:Sagebrush
Utilities
- Sewer:Public Sewer
Finances and disclosures
- Price:$816,000
- Tax amount:$3,371 (2024)
New listings near 4823 S Crystal Street
- New
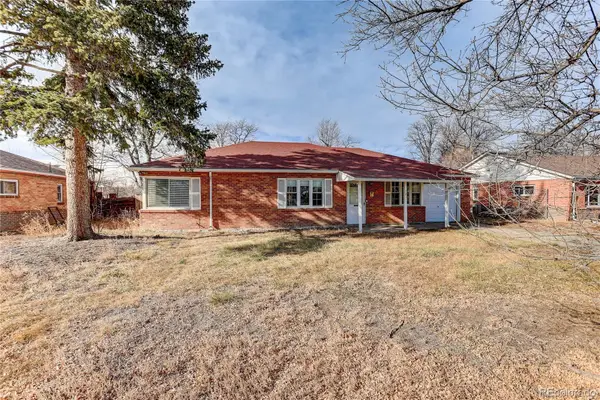 $398,500Active3 beds 2 baths1,401 sq. ft.
$398,500Active3 beds 2 baths1,401 sq. ft.721 Revere Street, Aurora, CO 80011
MLS# 3842837Listed by: COLDWELL BANKER REALTY 24 - New
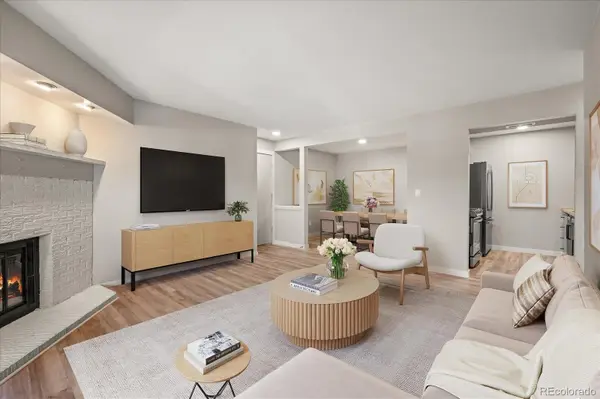 $235,000Active2 beds 2 baths1,032 sq. ft.
$235,000Active2 beds 2 baths1,032 sq. ft.14438 E 1st Drive #C11, Aurora, CO 80011
MLS# 6775337Listed by: COMPASS - DENVER - Open Sat, 10am to 1pmNew
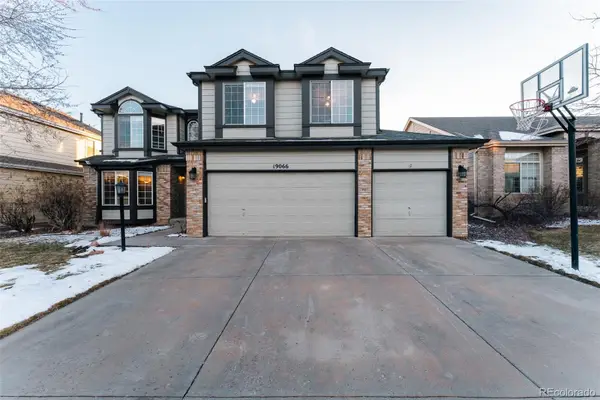 $750,000Active5 beds 4 baths3,488 sq. ft.
$750,000Active5 beds 4 baths3,488 sq. ft.19066 E Berry Drive, Aurora, CO 80015
MLS# 8933884Listed by: COMPASS - DENVER - Coming SoonOpen Sat, 10am to 12:01pm
 $925,000Coming Soon3 beds 3 baths
$925,000Coming Soon3 beds 3 baths8538 S Quatar Street, Aurora, CO 80016
MLS# 4420790Listed by: HOMESMART - New
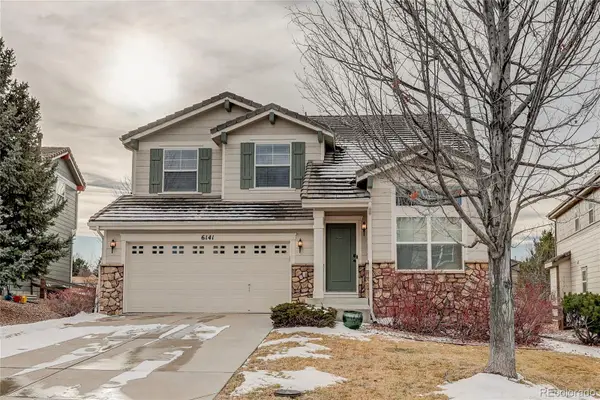 $659,900Active3 beds 3 baths2,888 sq. ft.
$659,900Active3 beds 3 baths2,888 sq. ft.6141 S Richfield Court, Aurora, CO 80016
MLS# 4247874Listed by: RE/MAX ALLIANCE - New
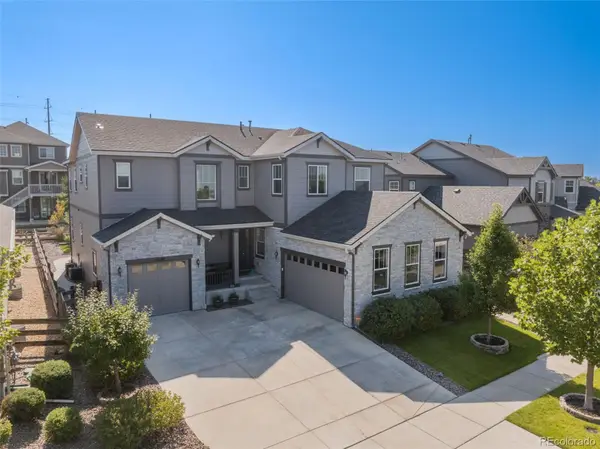 $849,000Active5 beds 5 baths5,074 sq. ft.
$849,000Active5 beds 5 baths5,074 sq. ft.6648 S Catawba Way, Aurora, CO 80016
MLS# 9354343Listed by: EXP REALTY, LLC 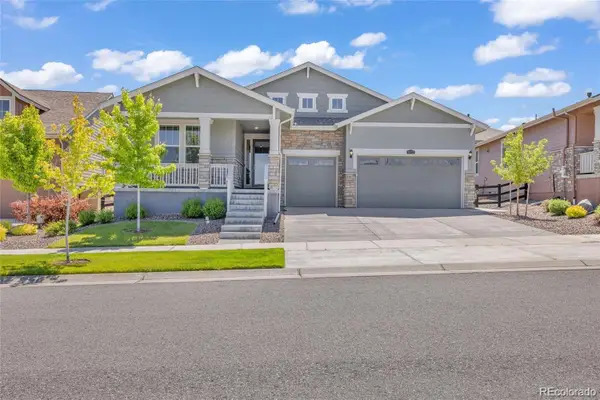 $825,000Pending4 beds 3 baths5,016 sq. ft.
$825,000Pending4 beds 3 baths5,016 sq. ft.8772 S Sicily Court, Aurora, CO 80016
MLS# 9577673Listed by: COMPASS - DENVER- New
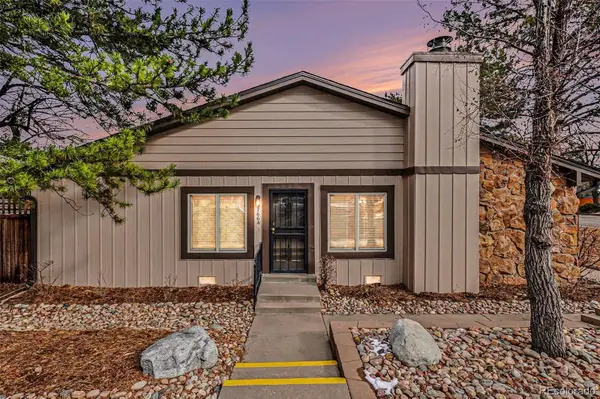 $285,000Active2 beds 2 baths1,144 sq. ft.
$285,000Active2 beds 2 baths1,144 sq. ft.3766 S Mission Parkway #A, Aurora, CO 80013
MLS# 6348969Listed by: NEW VISION REALTY - New
 $950,000Active8 beds 4 baths3,512 sq. ft.
$950,000Active8 beds 4 baths3,512 sq. ft.841 S Uravan Court, Aurora, CO 80017
MLS# 6771588Listed by: ERA NEW AGE - New
 $615,000Active4 beds 3 baths4,842 sq. ft.
$615,000Active4 beds 3 baths4,842 sq. ft.20757 E Eastman Avenue, Aurora, CO 80013
MLS# 2720440Listed by: JEN REALTY
