4850 S Kittredge Street, Aurora, CO 80015
Local realty services provided by:Better Homes and Gardens Real Estate Kenney & Company
4850 S Kittredge Street,Aurora, CO 80015
$720,000
- 4 Beds
- 3 Baths
- - sq. ft.
- Single family
- Sold
Listed by:kelly thompsonk.thompson@compass.com,303-587-3846
Office:compass - denver
MLS#:4829959
Source:ML
Sorry, we are unable to map this address
Price summary
- Price:$720,000
- Monthly HOA dues:$305
About this home
AMAZING VALUE!! The home price has been improved to $184/sqft, (nearby comps averaging $210+ per sq ft). With incredible features like updated finishes, a bright, light-filled kitchen, and the added benefits of a gated community with great perks.
Welcome to your dream home nestled in the picturesque and gated Shenandoah On Smoky Hill- community. This elegant Tudor-style residence at 4850 South Kittredge Street offers an exquisite blend of timeless charm and modern luxury, perfectly suited for those who appreciate fine living.
Spanning an impressive 4,031 (3028 above+1003 unfinished basement) square feet, this home features four spacious bedrooms and three pristine bathrooms. The updated flooring and fresh paint provide a contemporary canvas, while the amazing windows flood the main floor with an abundance of natural light, creating a warm and inviting atmosphere throughout.
The heart of the home, a gourmet eat-in kitchen, a central island, and stainless steel appliances—perfect for culinary enthusiasts. The open floor plan flows seamlessly into the dining room and living area. A cozy fireplace beckons for relaxation in the formal living room.
Outside, the private 17,424 square foot lot is your serene oasis, offering abundant space for outdoor activities. Within the Shenandoah community, enjoy access to exclusive amenities such as a communal pool, tennis courts, and a playground, ensuring endless entertainment options for all ages.
Additional home features include a spacious attached garage, a convenient basement, central AC, and forced air heating.
This home is more than just a place to live—it's a lifestyle. Experience unparalleled elegance and comfort in Shenandoah, a location that truly has it all. Ask about our Preferred Lender Buydown Offer!
Contact an agent
Home facts
- Year built:1979
- Listing ID #:4829959
Rooms and interior
- Bedrooms:4
- Total bathrooms:3
- Full bathrooms:2
- Half bathrooms:1
Heating and cooling
- Cooling:Central Air
- Heating:Forced Air
Structure and exterior
- Roof:Shingle, Wood Shingles
- Year built:1979
Schools
- High school:Smoky Hill
- Middle school:Laredo
- Elementary school:Sagebrush
Utilities
- Water:Public
- Sewer:Public Sewer
Finances and disclosures
- Price:$720,000
- Tax amount:$3,177 (2024)
New listings near 4850 S Kittredge Street
- New
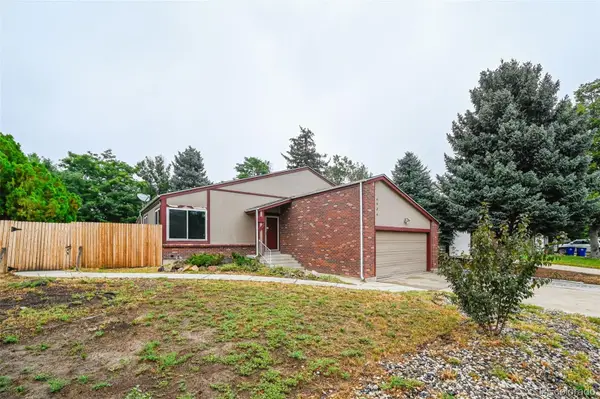 $349,900Active3 beds 2 baths1,824 sq. ft.
$349,900Active3 beds 2 baths1,824 sq. ft.4424 S Eagle Circle, Aurora, CO 80015
MLS# 1560099Listed by: EXP REALTY, LLC - New
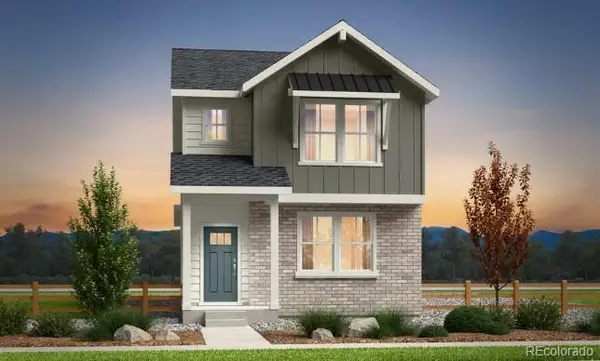 $519,649Active3 beds 3 baths1,794 sq. ft.
$519,649Active3 beds 3 baths1,794 sq. ft.23752 E 33rd Place, Aurora, CO 80019
MLS# 3256286Listed by: RE/MAX PROFESSIONALS - New
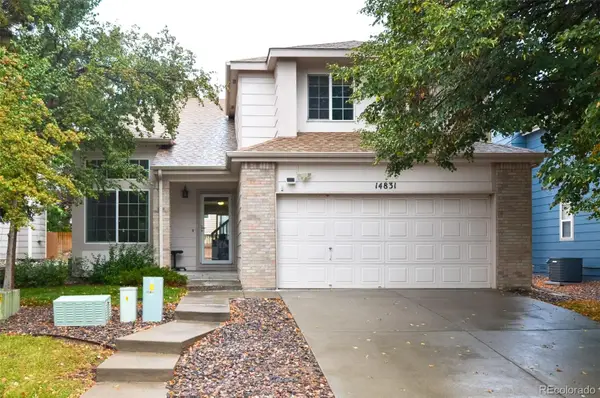 $549,900Active4 beds 3 baths2,454 sq. ft.
$549,900Active4 beds 3 baths2,454 sq. ft.14831 E Penwood Place, Aurora, CO 80015
MLS# 7767786Listed by: BROKERS GUILD REAL ESTATE - New
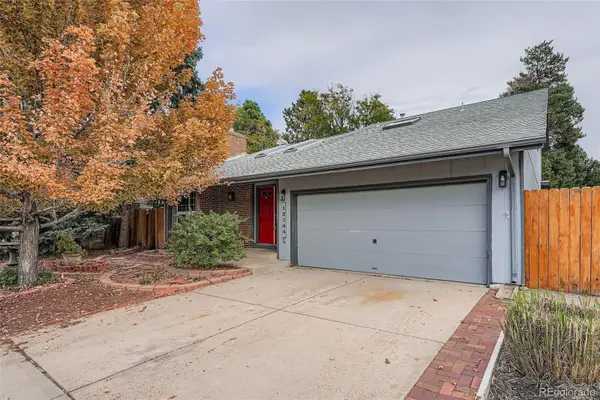 $449,900Active4 beds 3 baths2,178 sq. ft.
$449,900Active4 beds 3 baths2,178 sq. ft.12104 E Amherst Circle, Aurora, CO 80014
MLS# 9170617Listed by: YOUR HOME SOLD GUARANTEED REALTY - PREMIER PARTNERS - Coming Soon
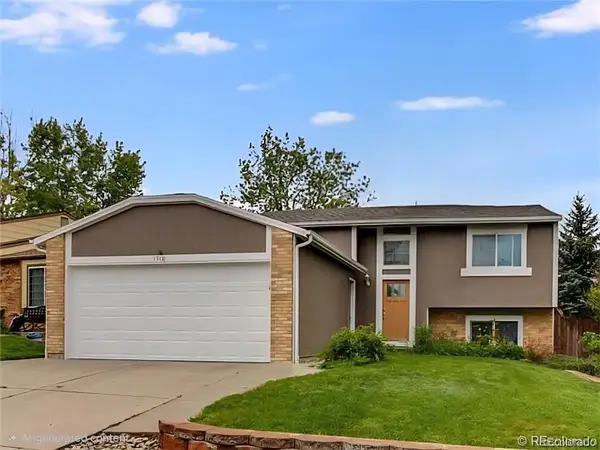 $440,000Coming Soon3 beds 2 baths
$440,000Coming Soon3 beds 2 baths19118 E Oxford Drive, Aurora, CO 80013
MLS# 5957774Listed by: EXIT REALTY DTC, CHERRY CREEK, PIKES PEAK. - New
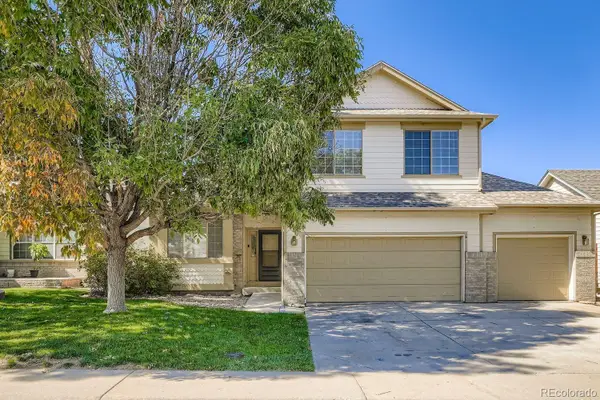 $529,000Active5 beds 3 baths3,252 sq. ft.
$529,000Active5 beds 3 baths3,252 sq. ft.1525 S Richfield Way, Aurora, CO 80017
MLS# 4603848Listed by: HOMESMART REALTY - New
 $575,000Active3 beds 3 baths2,909 sq. ft.
$575,000Active3 beds 3 baths2,909 sq. ft.4927 S Addison Way, Aurora, CO 80016
MLS# 1716460Listed by: ALLIANCE REAL ESTATE GROUP LLC - New
 $463,000Active4 beds 3 baths2,700 sq. ft.
$463,000Active4 beds 3 baths2,700 sq. ft.14521 E Harvard Avenue, Aurora, CO 80014
MLS# 5344520Listed by: EXP REALTY, LLC - Open Sun, 11am to 2pmNew
 $279,900Active2 beds 2 baths1,091 sq. ft.
$279,900Active2 beds 2 baths1,091 sq. ft.2469 S Xanadu Way S #A, Aurora, CO 80014
MLS# IR1044699Listed by: EXP REALTY LLC - New
 $775,000Active4 beds 5 baths4,561 sq. ft.
$775,000Active4 beds 5 baths4,561 sq. ft.6360 S Patsburg Court, Aurora, CO 80016
MLS# 4965294Listed by: EXIT REALTY DTC, CHERRY CREEK, PIKES PEAK.
