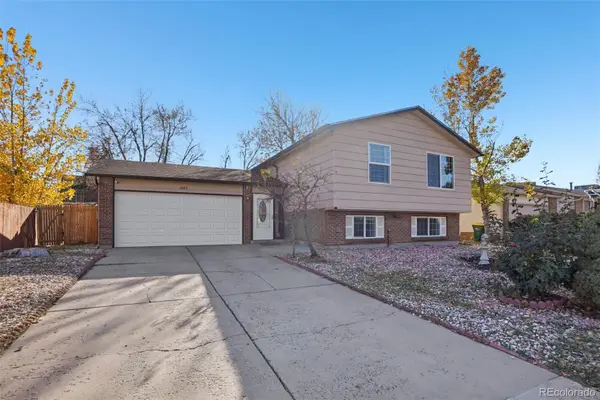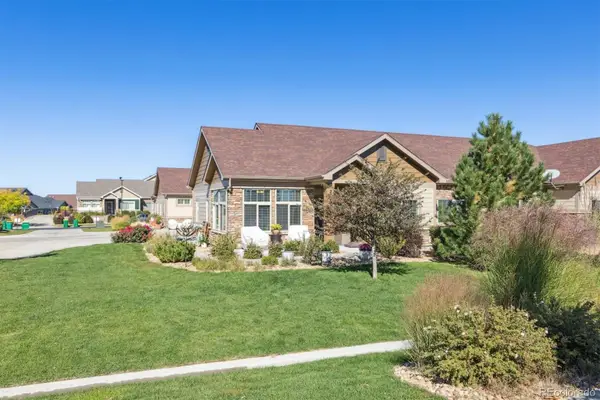5231 N Elk Street, Aurora, CO 80019
Local realty services provided by:Better Homes and Gardens Real Estate Kenney & Company
5231 N Elk Street,Aurora, CO 80019
$440,518
- 3 Beds
- 2 Baths
- 2,434 sq. ft.
- Single family
- Pending
Listed by: team lasseninfo@teamlassen.com,303-668-7007
Office: mb team lassen
MLS#:8254868
Source:ML
Price summary
- Price:$440,518
- Price per sq. ft.:$180.99
- Monthly HOA dues:$100
About this home
Discover this stunning 1,755 sq ft paired home villa featuring 3 bedrooms, a versatile den, spacious loft, and 2.5 baths, perfectly situated on a 2,848 sq ft north-facing lot. Designed with modern living in mind, this home boasts quartz countertops, luxury vinyl plank (LVP) flooring, and elegant stone exterior accents that add curb appeal and character. The open-concept layout offers flexibility for work, play, and relaxation, with natural light flowing throughout. A full unfinished basement provides ample storage space or the opportunity to create additional living areas to suit your needs. Located in a vibrant new community just 10 minutes from Denver International Airport (DIA), residents will soon enjoy access to 43.3 acres of parks, a resort-style pool, basketball court, and more. Whether you're working, entertaining, or simply enjoying a quiet evening at home, this villa offers the perfect blend of style, convenience, and low-maintenance living. Team Lassen represents the seller/builder as a Transaction Broker.
Contact an agent
Home facts
- Year built:2025
- Listing ID #:8254868
Rooms and interior
- Bedrooms:3
- Total bathrooms:2
- Full bathrooms:2
- Living area:2,434 sq. ft.
Heating and cooling
- Cooling:Central Air
- Heating:Hot Water
Structure and exterior
- Roof:Composition
- Year built:2025
- Building area:2,434 sq. ft.
- Lot area:0.07 Acres
Schools
- High school:Vista Peak
- Middle school:Aurora Highlands
- Elementary school:Aurora Highlands
Utilities
- Water:Public
- Sewer:Public Sewer
Finances and disclosures
- Price:$440,518
- Price per sq. ft.:$180.99
- Tax amount:$1 (2025)
New listings near 5231 N Elk Street
- Coming Soon
 $1,000,000Coming Soon5 beds 4 baths
$1,000,000Coming Soon5 beds 4 baths5904 S Ukraine Street, Aurora, CO 80015
MLS# 6673875Listed by: RE/MAX ALLIANCE - Coming Soon
 $485,000Coming Soon5 beds 3 baths
$485,000Coming Soon5 beds 3 baths2683 S Carson Way, Aurora, CO 80014
MLS# 4437245Listed by: THRIVE REAL ESTATE GROUP - Open Sat, 12 to 2pmNew
 $475,000Active4 beds 3 baths1,176 sq. ft.
$475,000Active4 beds 3 baths1,176 sq. ft.12035 E Kentucky Avenue, Aurora, CO 80012
MLS# IR1047132Listed by: MADISON & COMPANY PROPERTIES - New
 $424,995Active3 beds 3 baths1,490 sq. ft.
$424,995Active3 beds 3 baths1,490 sq. ft.22342 E 7th Place, Aurora, CO 80018
MLS# 3194349Listed by: D.R. HORTON REALTY, LLC - New
 $452,628Active4 beds 3 baths1,964 sq. ft.
$452,628Active4 beds 3 baths1,964 sq. ft.24161 E 52nd Avenue, Aurora, CO 80019
MLS# 3416934Listed by: MB TEAM LASSEN - New
 $399,000Active3 beds 3 baths2,325 sq. ft.
$399,000Active3 beds 3 baths2,325 sq. ft.349 Florence Street, Aurora, CO 80010
MLS# IR1047128Listed by: THE AGENCY - BOULDER - New
 $477,090Active3 beds 3 baths1,772 sq. ft.
$477,090Active3 beds 3 baths1,772 sq. ft.22629 E 47th Drive, Aurora, CO 80019
MLS# 4720612Listed by: LANDMARK RESIDENTIAL BROKERAGE - New
 $499,900Active2 beds 2 baths1,622 sq. ft.
$499,900Active2 beds 2 baths1,622 sq. ft.2029 S Flanders Way #C, Aurora, CO 80013
MLS# 8511518Listed by: RE/MAX PROFESSIONALS - New
 $255,000Active2 beds 2 baths1,126 sq. ft.
$255,000Active2 beds 2 baths1,126 sq. ft.5703 N Gibralter Way #6-206, Aurora, CO 80019
MLS# 5819402Listed by: KEY REAL ESTATE GROUP LLC - New
 $436,480Active3 beds 3 baths1,340 sq. ft.
$436,480Active3 beds 3 baths1,340 sq. ft.22639 E 47th Drive, Aurora, CO 80019
MLS# 7347162Listed by: LANDMARK RESIDENTIAL BROKERAGE
