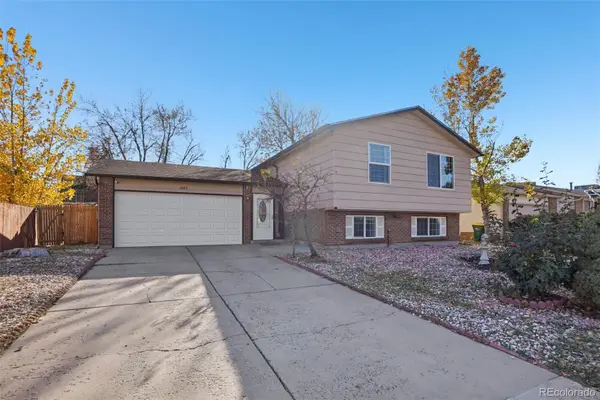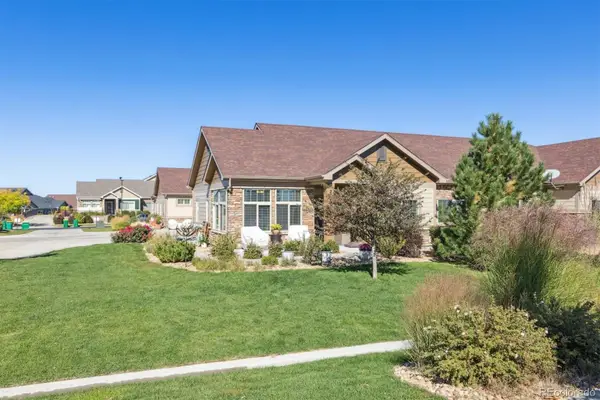6027 N Netherland Court, Aurora, CO 80019
Local realty services provided by:Better Homes and Gardens Real Estate Kenney & Company
6027 N Netherland Court,Aurora, CO 80019
$515,000
- 4 Beds
- 4 Baths
- 2,500 sq. ft.
- Single family
- Pending
Listed by: rebecca jacobsonBeccaSmithHomes@gmail.com,303-995-2185
Office: your castle real estate inc
MLS#:1584851
Source:ML
Price summary
- Price:$515,000
- Price per sq. ft.:$206
- Monthly HOA dues:$145
About this home
Truly Move-In Ready! Rare opportunity to own one of the few homes with a finished basement in the neighborhood—complete with an extra bedroom and bath for guests or a private suite. Featuring 4 bedrooms, 4 baths, a bonus room, and a two-car garage, this home offers space, comfort, and style in all the right places.
Property Highlights + Features
Low-Maintenance Living — The HOA takes care of it all:
• Front yard and green court landscaping, including mowing, weeding, pruning, and storm cleanup
• Sprinkler system maintenance and seasonal blowouts
• Snow removal from front sidewalks, the green court, and your driveway
Quiet & Private — Built with a double firewall system for zero sound transference between paired homes, offering exceptional peace and privacy.
Spacious Outdoor Living — Enjoy larger side yards than nearly all alley-loaded detached homes in the neighborhood, perfect for outdoor entertaining or play space.
Major Upgrade Completed — Brand new roof installed June 2025, providing peace of mind for years to come.
The Future is Bright Here! Exciting development is transforming the area between 2026–2028, bringing even more convenience and value to your doorstep:
• Super Target and large retail/restaurant hub at Tower & 56th
• King Soopers Marketplace + retail center right across the street at Piccadilly & 56th
• Painted Prairie Town Center — featuring a hotel, restaurants, coffee shops, boutique retail, a neighborhood market, outdoor venue, and container-style food court
**This home qualifies for an assumable 3% FHA loan for qualified buyers**
Contact an agent
Home facts
- Year built:2021
- Listing ID #:1584851
Rooms and interior
- Bedrooms:4
- Total bathrooms:4
- Full bathrooms:2
- Half bathrooms:1
- Living area:2,500 sq. ft.
Heating and cooling
- Cooling:Central Air
- Heating:Hot Water
Structure and exterior
- Roof:Composition
- Year built:2021
- Building area:2,500 sq. ft.
- Lot area:0.07 Acres
Schools
- High school:Vista Peak
- Middle school:Harmony Ridge P-8
- Elementary school:Harmony Ridge P-8
Utilities
- Sewer:Public Sewer
Finances and disclosures
- Price:$515,000
- Price per sq. ft.:$206
- Tax amount:$6,042 (2024)
New listings near 6027 N Netherland Court
- Coming Soon
 $1,000,000Coming Soon5 beds 4 baths
$1,000,000Coming Soon5 beds 4 baths5904 S Ukraine Street, Aurora, CO 80015
MLS# 6673875Listed by: RE/MAX ALLIANCE - Coming Soon
 $485,000Coming Soon5 beds 3 baths
$485,000Coming Soon5 beds 3 baths2683 S Carson Way, Aurora, CO 80014
MLS# 4437245Listed by: THRIVE REAL ESTATE GROUP - Open Sat, 12 to 2pmNew
 $475,000Active4 beds 3 baths1,176 sq. ft.
$475,000Active4 beds 3 baths1,176 sq. ft.12035 E Kentucky Avenue, Aurora, CO 80012
MLS# IR1047132Listed by: MADISON & COMPANY PROPERTIES - New
 $424,995Active3 beds 3 baths1,490 sq. ft.
$424,995Active3 beds 3 baths1,490 sq. ft.22342 E 7th Place, Aurora, CO 80018
MLS# 3194349Listed by: D.R. HORTON REALTY, LLC - New
 $452,628Active4 beds 3 baths1,964 sq. ft.
$452,628Active4 beds 3 baths1,964 sq. ft.24161 E 52nd Avenue, Aurora, CO 80019
MLS# 3416934Listed by: MB TEAM LASSEN - New
 $399,000Active3 beds 3 baths2,325 sq. ft.
$399,000Active3 beds 3 baths2,325 sq. ft.349 Florence Street, Aurora, CO 80010
MLS# IR1047128Listed by: THE AGENCY - BOULDER - New
 $477,090Active3 beds 3 baths1,772 sq. ft.
$477,090Active3 beds 3 baths1,772 sq. ft.22629 E 47th Drive, Aurora, CO 80019
MLS# 4720612Listed by: LANDMARK RESIDENTIAL BROKERAGE - New
 $499,900Active2 beds 2 baths1,622 sq. ft.
$499,900Active2 beds 2 baths1,622 sq. ft.2029 S Flanders Way #C, Aurora, CO 80013
MLS# 8511518Listed by: RE/MAX PROFESSIONALS - New
 $255,000Active2 beds 2 baths1,126 sq. ft.
$255,000Active2 beds 2 baths1,126 sq. ft.5703 N Gibralter Way #6-206, Aurora, CO 80019
MLS# 5819402Listed by: KEY REAL ESTATE GROUP LLC - New
 $436,480Active3 beds 3 baths1,340 sq. ft.
$436,480Active3 beds 3 baths1,340 sq. ft.22639 E 47th Drive, Aurora, CO 80019
MLS# 7347162Listed by: LANDMARK RESIDENTIAL BROKERAGE
