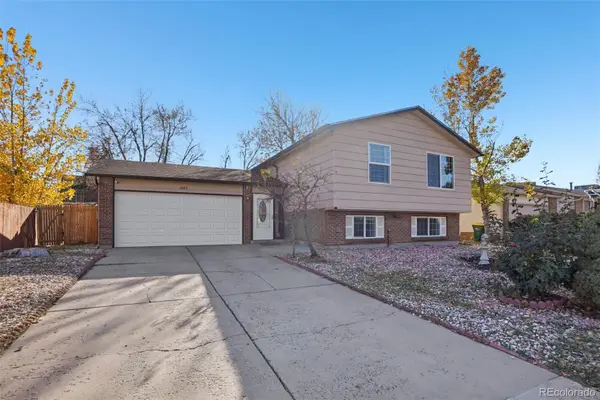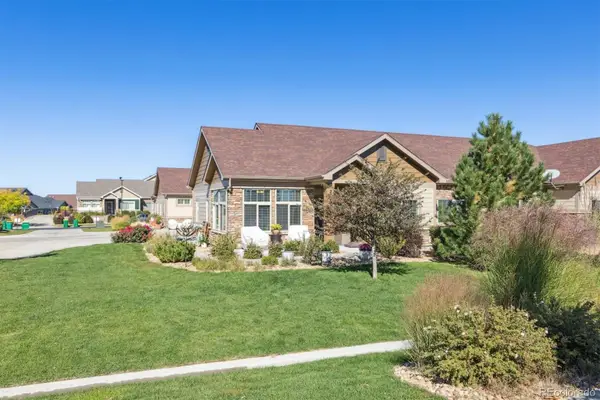6046 N Lisbon Street, Aurora, CO 80019
Local realty services provided by:Better Homes and Gardens Real Estate Kenney & Company
Listed by: tracy owensTracyOwensCMH@gmail.com,704-438-2354
Office: colorado mountain home re
MLS#:1516436
Source:ML
Price summary
- Price:$574,900
- Price per sq. ft.:$233.7
- Monthly HOA dues:$90
About this home
This New Construction is located in desirable Painted Prairie and BUILDER is OFFERING 4.99% 30 YEAR FIXED RATE FINANCING PLUS $25K TO USE AS YOU CHOOSE! Rate buy down, closing costs or off the purchase price when using Berkeley Homes Preferred Lenders.
This fantastic home includes upgraded design features including 10' ceilings and 8' doors, quartz counter tops and Whirlpool appliances! Upstairs features primary suite with walk in closet, two secondary bedrooms and convenient laundry. Tandem 3 car garage, covered front porch and covered outdoor living space for you to enjoy Colorado summer evenings. Front yard landscaping is included and maintained as this home is Located in Painted Prairie, Denver Metro's newest Neo-traditional residential community that includes 129 acres of open space parks, trails, community gardens and green spaces. Located near The Gaylord and the new Town Center that is coming soon! Check out the Berkeley Homes models in the Painted Prairie community and ask about other available homes. Don't miss this brand new home from Berkeley Homes at Painted Prairie.
*Some photos virtually staged
Contact an agent
Home facts
- Year built:2025
- Listing ID #:1516436
Rooms and interior
- Bedrooms:3
- Total bathrooms:3
- Full bathrooms:1
- Half bathrooms:1
- Living area:2,460 sq. ft.
Heating and cooling
- Cooling:Central Air
- Heating:Forced Air, Natural Gas
Structure and exterior
- Roof:Composition
- Year built:2025
- Building area:2,460 sq. ft.
- Lot area:0.08 Acres
Schools
- High school:Vista Peak
- Middle school:Harmony Ridge P-8
- Elementary school:Harmony Ridge P-8
Utilities
- Water:Public
- Sewer:Public Sewer
Finances and disclosures
- Price:$574,900
- Price per sq. ft.:$233.7
- Tax amount:$7,712 (2024)
New listings near 6046 N Lisbon Street
- Coming Soon
 $1,000,000Coming Soon5 beds 4 baths
$1,000,000Coming Soon5 beds 4 baths5904 S Ukraine Street, Aurora, CO 80015
MLS# 6673875Listed by: RE/MAX ALLIANCE - Coming Soon
 $485,000Coming Soon5 beds 3 baths
$485,000Coming Soon5 beds 3 baths2683 S Carson Way, Aurora, CO 80014
MLS# 4437245Listed by: THRIVE REAL ESTATE GROUP - Open Sat, 12 to 2pmNew
 $475,000Active4 beds 3 baths1,176 sq. ft.
$475,000Active4 beds 3 baths1,176 sq. ft.12035 E Kentucky Avenue, Aurora, CO 80012
MLS# IR1047132Listed by: MADISON & COMPANY PROPERTIES - New
 $424,995Active3 beds 3 baths1,490 sq. ft.
$424,995Active3 beds 3 baths1,490 sq. ft.22342 E 7th Place, Aurora, CO 80018
MLS# 3194349Listed by: D.R. HORTON REALTY, LLC - New
 $452,628Active4 beds 3 baths1,964 sq. ft.
$452,628Active4 beds 3 baths1,964 sq. ft.24161 E 52nd Avenue, Aurora, CO 80019
MLS# 3416934Listed by: MB TEAM LASSEN - New
 $399,000Active3 beds 3 baths2,325 sq. ft.
$399,000Active3 beds 3 baths2,325 sq. ft.349 Florence Street, Aurora, CO 80010
MLS# IR1047128Listed by: THE AGENCY - BOULDER - New
 $477,090Active3 beds 3 baths1,772 sq. ft.
$477,090Active3 beds 3 baths1,772 sq. ft.22629 E 47th Drive, Aurora, CO 80019
MLS# 4720612Listed by: LANDMARK RESIDENTIAL BROKERAGE - New
 $499,900Active2 beds 2 baths1,622 sq. ft.
$499,900Active2 beds 2 baths1,622 sq. ft.2029 S Flanders Way #C, Aurora, CO 80013
MLS# 8511518Listed by: RE/MAX PROFESSIONALS - New
 $255,000Active2 beds 2 baths1,126 sq. ft.
$255,000Active2 beds 2 baths1,126 sq. ft.5703 N Gibralter Way #6-206, Aurora, CO 80019
MLS# 5819402Listed by: KEY REAL ESTATE GROUP LLC - New
 $436,480Active3 beds 3 baths1,340 sq. ft.
$436,480Active3 beds 3 baths1,340 sq. ft.22639 E 47th Drive, Aurora, CO 80019
MLS# 7347162Listed by: LANDMARK RESIDENTIAL BROKERAGE
