6055 S Shawnee Street, Aurora, CO 80015
Local realty services provided by:Better Homes and Gardens Real Estate Kenney & Company
6055 S Shawnee Street,Aurora, CO 80015
$565,000
- 4 Beds
- 3 Baths
- - sq. ft.
- Single family
- Coming Soon
Listed by: christopher naggar, jordan schwartzchris.naggar@engelvoelkers.com,817-262-3649
Office: engel & volkers denver
MLS#:3050534
Source:ML
Price summary
- Price:$565,000
- Monthly HOA dues:$78
About this home
Home, sweet home! Explore this beautiful two-story residence in Centennial, CO! Fall in love with the inviting living room showcasing wood-look flooring, bountiful natural light, and double-height ceilings. Impressive family room promotes a modern feel, enhanced by a cozy fireplace and pre-wired surround sound, perfect for entertaining and relaxation. Fabulous eat-in kitchen is a cook's delight, offering abundant white cabinetry, a desk area, recessed lighting, high-end stainless steel appliances, tile backsplash, a pantry, and a two-tier island with a breakfast bar. A chic powder room on the main level adds convenience for guests. Discover the large primary retreat, complete with plush carpet, vaulted ceilings, and a trendy barn door to the ensuite comprised of dual sinks, a make-up desk, a soaking tub, and a walk-in closet. Additional highlights include a dedicated den/office and a bonus room in the basement. Imagine relaxing afternoons at the backyard while sitting on the lovely deck, ideal for enjoying a favorite book or a refreshing drink. Don't let this gem pass you by!
Contact an agent
Home facts
- Year built:1999
- Listing ID #:3050534
Rooms and interior
- Bedrooms:4
- Total bathrooms:3
- Full bathrooms:2
- Half bathrooms:1
Heating and cooling
- Cooling:Central Air
- Heating:Forced Air
Structure and exterior
- Roof:Composition
- Year built:1999
Schools
- High school:Cherokee Trail
- Middle school:Thunder Ridge
- Elementary school:Canyon Creek
Utilities
- Water:Public
- Sewer:Community Sewer
Finances and disclosures
- Price:$565,000
- Tax amount:$4,342 (2024)
New listings near 6055 S Shawnee Street
- New
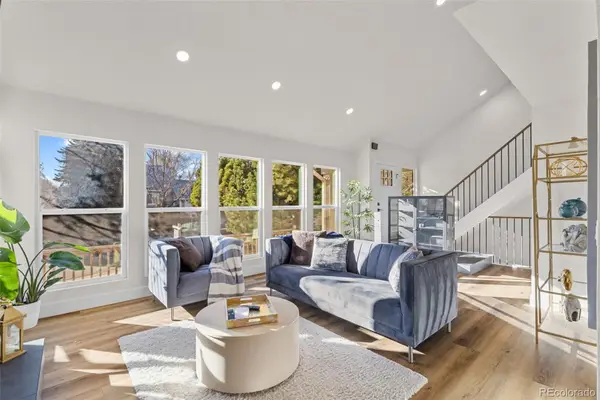 $650,000Active4 beds 4 baths2,728 sq. ft.
$650,000Active4 beds 4 baths2,728 sq. ft.17519 E Kenyon Drive, Aurora, CO 80013
MLS# 9977923Listed by: LPT REALTY - New
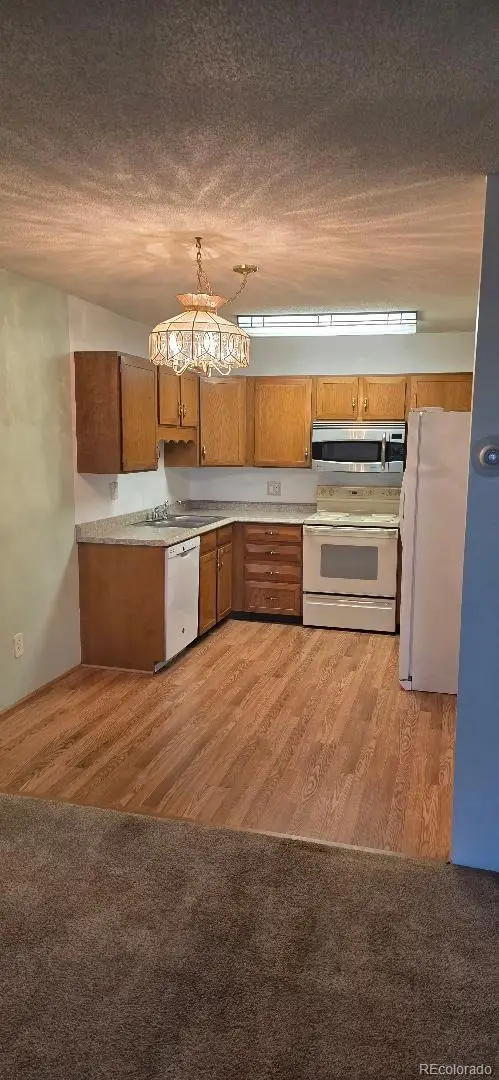 $245,000Active2 beds 2 baths1,382 sq. ft.
$245,000Active2 beds 2 baths1,382 sq. ft.13626 E Bates Avenue #305, Aurora, CO 80014
MLS# 3793532Listed by: YOUR CASTLE REAL ESTATE INC - New
 $666,530Active4 beds 3 baths3,158 sq. ft.
$666,530Active4 beds 3 baths3,158 sq. ft.22896 E 47th Place, Aurora, CO 80019
MLS# 2263585Listed by: LANDMARK RESIDENTIAL BROKERAGE - New
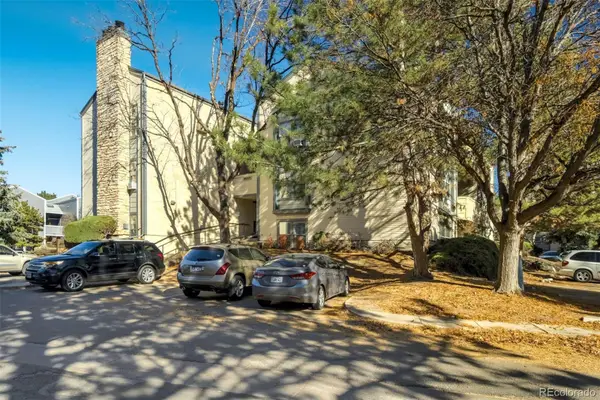 $193,000Active2 beds 1 baths913 sq. ft.
$193,000Active2 beds 1 baths913 sq. ft.16001 E Alaska Place #1, Aurora, CO 80017
MLS# 2762437Listed by: HOMESMART - New
 $565,040Active3 beds 3 baths1,743 sq. ft.
$565,040Active3 beds 3 baths1,743 sq. ft.22866 E 47th Place, Aurora, CO 80019
MLS# 6457027Listed by: LANDMARK RESIDENTIAL BROKERAGE - New
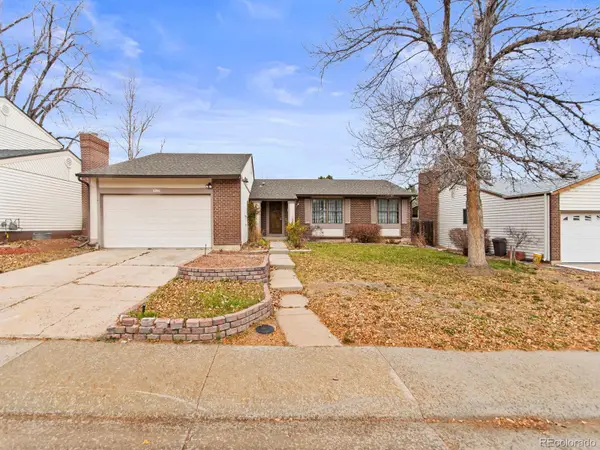 $465,000Active-- beds 2 baths1,652 sq. ft.
$465,000Active-- beds 2 baths1,652 sq. ft.16229 E Stanford Place, Aurora, CO 80015
MLS# 7017670Listed by: REAL SOLUTIONS INC - New
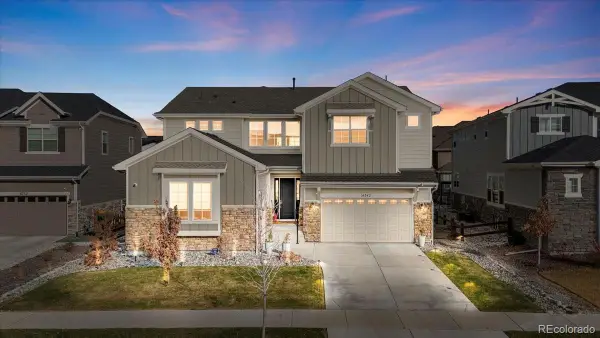 $1,250,000Active5 beds 5 baths5,177 sq. ft.
$1,250,000Active5 beds 5 baths5,177 sq. ft.6742 S Waterloo Court, Aurora, CO 80016
MLS# 6683295Listed by: RE/MAX PROFESSIONALS - New
 $534,990Active2 beds 2 baths1,877 sq. ft.
$534,990Active2 beds 2 baths1,877 sq. ft.21815 E 51st Drive, Aurora, CO 80019
MLS# 3376907Listed by: KELLER WILLIAMS DTC - New
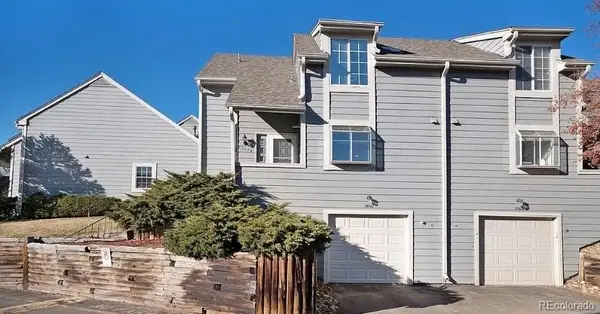 $415,000Active3 beds 3 baths2,384 sq. ft.
$415,000Active3 beds 3 baths2,384 sq. ft.13554 E Evans Avenue, Aurora, CO 80014
MLS# 2046020Listed by: MEGA REAL ESTATE - New
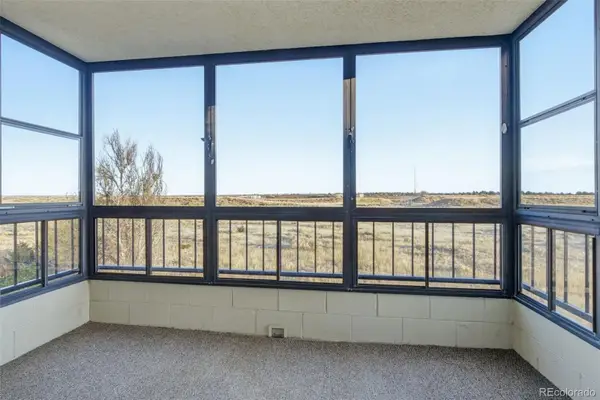 $349,500Active2 beds 2 baths1,344 sq. ft.
$349,500Active2 beds 2 baths1,344 sq. ft.13850 E Marina Drive #301, Aurora, CO 80014
MLS# 5819393Listed by: HEATHER GARDENS BROKERS
