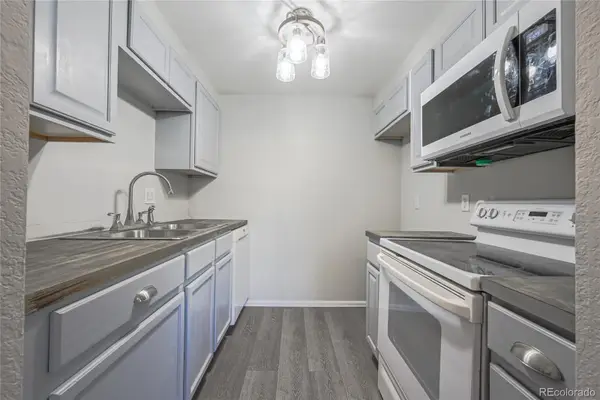6440 S Newcastle Way, Aurora, CO 80016
Local realty services provided by:Better Homes and Gardens Real Estate Kenney & Company
Listed by: maria victoria opiparivicky.opipari@westandmain.com,720-412-1269
Office: west and main homes inc
MLS#:8211948
Source:ML
Price summary
- Price:$650,000
- Price per sq. ft.:$147.53
- Monthly HOA dues:$66.67
About this home
Welcome to easy main-level living in Beacon Point! This well-kept 3-bedroom home offers an open floor plan filled with natural light, creating a bright and comfortable atmosphere throughout. Real hardwood floors flow through the foyer, hallways, and kitchen. The living room is bright with large windows, and a three-sided fireplace warms both the living and kitchen areas, adding comfort without overwhelming the space.
Enjoy the best of both worlds with a formal dining room for gatherings and an eat-in kitchen for casual, everyday living. The kitchen is designed for both style and efficiency, with double ovens, light granite counters, and upgraded cabinets with pullout shelving.
The primary suite is a comfortable retreat with a five-piece bath and a huge walk-in closet. The second and third bedrooms are thoughtfully positioned away from the primary suite, creating privacy and versatility. The second bedroom is spacious with a vaulted ceiling, while the third bedroom features elegant French doors. The secondary full bath includes double sinks—ideal for family or guests.
A full basement provides room to expand living space in the future, whether you envision a recreation room, gym, or additional bedrooms. Thoughtful updates add peace of mind, including a new furnace, a Class 4 impact-resistant roof, and a QuietCool whole-house fan.
The exterior is equally appealing with professional landscaping, mature trees, artificial turf, and a TREX deck that offers outdoor living without the maintenance. Just up the street from Aurora Reservoir and minutes from Southlands Mall, E-470, and DIA. Located in the award-winning Cherry Creek School District, with access to Beacon Point's clubhouse, pool, tennis courts, and walking trails.
Lovingly cared for by its original owner, this home offers the perfect balance of comfort, convenience, and room to grow.
Contact an agent
Home facts
- Year built:2009
- Listing ID #:8211948
Rooms and interior
- Bedrooms:3
- Total bathrooms:2
- Full bathrooms:2
- Living area:4,406 sq. ft.
Heating and cooling
- Cooling:Attic Fan, Central Air
- Heating:Forced Air
Structure and exterior
- Roof:Composition
- Year built:2009
- Building area:4,406 sq. ft.
- Lot area:0.19 Acres
Schools
- High school:Cherokee Trail
- Middle school:Fox Ridge
- Elementary school:Pine Ridge
Utilities
- Water:Public
- Sewer:Public Sewer
Finances and disclosures
- Price:$650,000
- Price per sq. ft.:$147.53
- Tax amount:$4,986 (2024)
New listings near 6440 S Newcastle Way
- New
 $599,000Active4 beds 3 baths2,729 sq. ft.
$599,000Active4 beds 3 baths2,729 sq. ft.22460 E Heritage Parkway, Aurora, CO 80016
MLS# 6693914Listed by: MB REAL ESTATE BY ROCHELLE - New
 $199,000Active2 beds 2 baths840 sq. ft.
$199,000Active2 beds 2 baths840 sq. ft.364 S Ironton Street #315, Aurora, CO 80012
MLS# 2645810Listed by: KELLER WILLIAMS TRILOGY - New
 $620,000Active4 beds 2 baths2,973 sq. ft.
$620,000Active4 beds 2 baths2,973 sq. ft.22603 E Radcliff Drive, Aurora, CO 80015
MLS# 1848926Listed by: COMPASS - DENVER - New
 $585,000Active6 beds 2 baths2,487 sq. ft.
$585,000Active6 beds 2 baths2,487 sq. ft.11759 E Alaska Avenue, Aurora, CO 80012
MLS# 4541242Listed by: MB EXECUTIVE REALTY & INVESTMENTS - New
 $515,000Active4 beds 3 baths1,831 sq. ft.
$515,000Active4 beds 3 baths1,831 sq. ft.25656 E Bayaud Avenue, Aurora, CO 80018
MLS# 3395369Listed by: REAL BROKER, LLC DBA REAL - New
 $339,000Active2 beds 1 baths803 sq. ft.
$339,000Active2 beds 1 baths803 sq. ft.1081 Elmira Street, Aurora, CO 80010
MLS# 6076635Listed by: A STEP ABOVE REALTY - New
 $495,000Active4 beds 2 baths2,152 sq. ft.
$495,000Active4 beds 2 baths2,152 sq. ft.1115 S Truckee Way, Aurora, CO 80017
MLS# 5752920Listed by: RE/MAX PROFESSIONALS - New
 $260,000Active2 beds 2 baths1,000 sq. ft.
$260,000Active2 beds 2 baths1,000 sq. ft.14214 E 1st Drive #C07, Aurora, CO 80011
MLS# 9733689Listed by: S.T. PROPERTIES - New
 $335,000Active2 beds 2 baths1,200 sq. ft.
$335,000Active2 beds 2 baths1,200 sq. ft.12835 E Louisiana Avenue, Aurora, CO 80012
MLS# 3149885Listed by: INVALESCO REAL ESTATE - New
 $542,100Active5 beds 3 baths3,887 sq. ft.
$542,100Active5 beds 3 baths3,887 sq. ft.2174 S Ider Way, Aurora, CO 80018
MLS# 3759477Listed by: REAL BROKER, LLC DBA REAL
