6758 S Riverwood Way, Aurora, CO 80016
Local realty services provided by:Better Homes and Gardens Real Estate Kenney & Company
Listed by:kimberly fortekimberly@TheForteTeam.com,303-668-9388
Office:homesmart
MLS#:5775516
Source:ML
Price summary
- Price:$965,000
- Monthly HOA dues:$30
About this home
Unforgettable Sunrises. Jaw-Dropping Sunsets. Endless Waterfront Views. This Southshore stunner is perched on one of the community’s most coveted lots with panoramic lake & reservoir vistas that will take your breath away.
Inside, soaring ceilings, walls of windows, and a gourmet kitchen with Corian counters, stainless appliances, and elegant cabinetry set the stage. The main level offers open living, formal dining, and seamless flow for entertaining. Upstairs, the luxurious primary suite boasts a spa-like bath, two walk-in closets, and those show-stopping views—plus three additional spacious bedrooms and a full bath.
The finished walkout basement is an entertainer’s paradise with a family room, recreation space, custom wet bar, guest suite, and plenty of storage. Step outside to your outdoor oasis—host BBQs on the expansive upper deck or unwind in the hot tub on the private lower patio overlooking open space.
Why Southshore?
Living here means more than just a home—it’s a lifestyle. Southshore offers resort-style amenities with two sparkling pool areas, miles of walking and biking trails, parks, and the Aurora Reservoir at your doorstep. Families love the award-winning Cherry Creek Schools, and neighbors connect through community events, outdoor activities, and a true sense of belonging. Whether paddleboarding at the reservoir, biking the trails, or gathering with friends at the clubhouse, Southshore is where active living and community spirit thrive.
? Luxury + Lifestyle + Views Beyond Compare = Your Forever Home!
Contact an agent
Home facts
- Year built:2007
- Listing ID #:5775516
Rooms and interior
- Bedrooms:5
- Total bathrooms:4
- Full bathrooms:3
- Half bathrooms:1
Heating and cooling
- Cooling:Central Air
- Heating:Forced Air
Structure and exterior
- Roof:Solar Shingles
- Year built:2007
Schools
- High school:Cherokee Trail
- Middle school:Fox Ridge
- Elementary school:Pine Ridge
Utilities
- Sewer:Public Sewer
Finances and disclosures
- Price:$965,000
- Tax amount:$7,160 (2024)
New listings near 6758 S Riverwood Way
- New
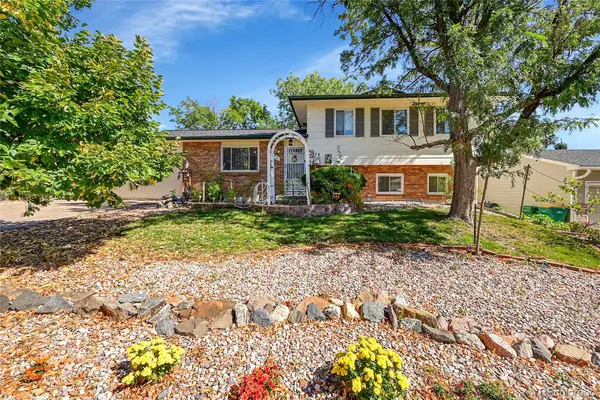 $450,000Active4 beds 2 baths1,684 sq. ft.
$450,000Active4 beds 2 baths1,684 sq. ft.1750 S Norfolk Street, Aurora, CO 80017
MLS# 8957779Listed by: INTEGRITY REAL ESTATE GROUP - New
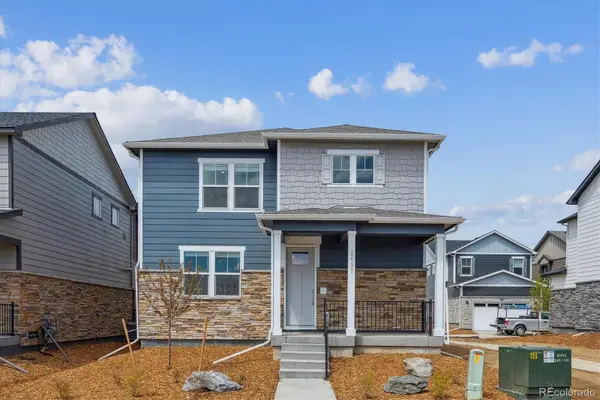 $529,620Active3 beds 3 baths1,914 sq. ft.
$529,620Active3 beds 3 baths1,914 sq. ft.22254 E 6th Place, Aurora, CO 80018
MLS# 1529922Listed by: D.R. HORTON REALTY, LLC - Coming Soon
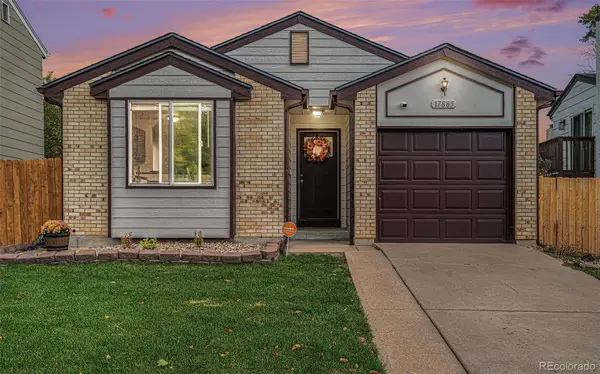 $389,999Coming Soon2 beds 1 baths
$389,999Coming Soon2 beds 1 baths17885 E Bethany Place, Aurora, CO 80013
MLS# 3564238Listed by: ORCHARD BROKERAGE LLC - Coming Soon
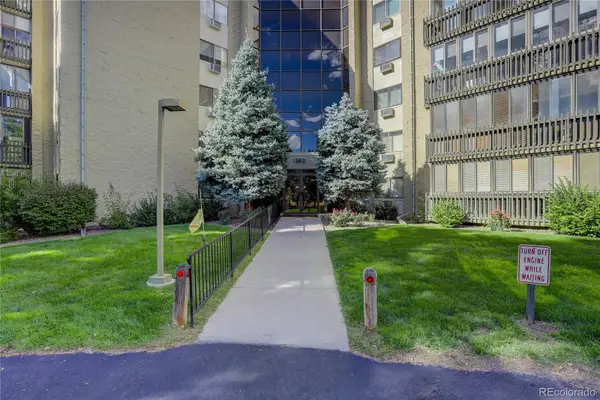 $475,000Coming Soon3 beds 4 baths
$475,000Coming Soon3 beds 4 baths13631 E Marina Drive #608, Aurora, CO 80014
MLS# 7052986Listed by: COLDWELL BANKER REALTY 24 - New
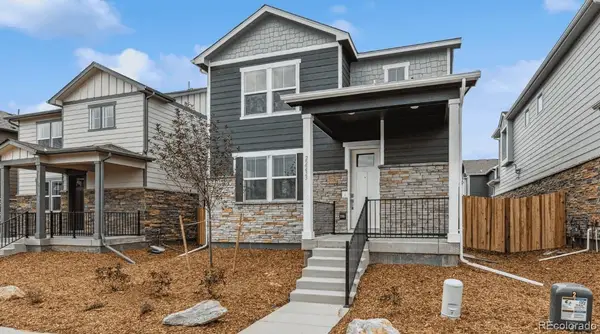 $444,000Active3 beds 3 baths1,561 sq. ft.
$444,000Active3 beds 3 baths1,561 sq. ft.22274 E 6th Place, Aurora, CO 80018
MLS# 8024578Listed by: D.R. HORTON REALTY, LLC - New
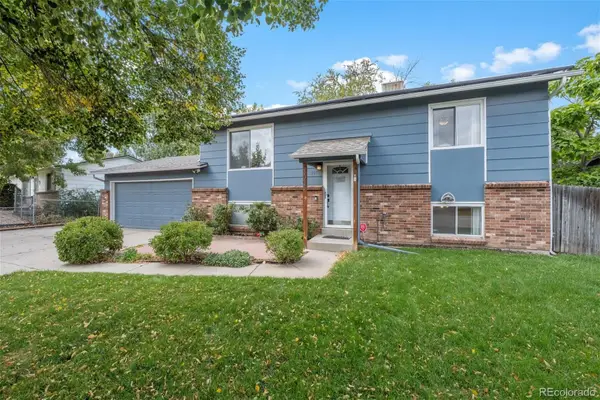 $465,000Active4 beds 2 baths1,632 sq. ft.
$465,000Active4 beds 2 baths1,632 sq. ft.3035 S Idalia Street, Aurora, CO 80013
MLS# 1809891Listed by: RE/MAX PROFESSIONALS - New
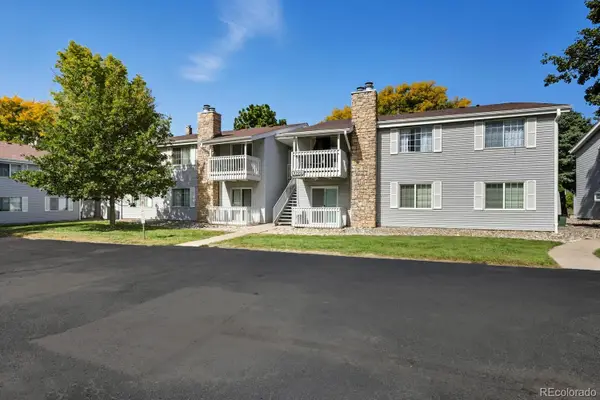 $237,500Active2 beds 2 baths948 sq. ft.
$237,500Active2 beds 2 baths948 sq. ft.13221 E Asbury Drive #101, Aurora, CO 80014
MLS# 5631344Listed by: MB HOME AND RANCH - Coming Soon
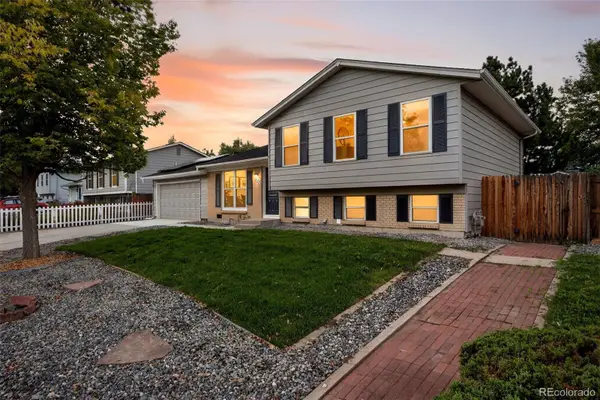 $499,000Coming Soon4 beds 2 baths
$499,000Coming Soon4 beds 2 baths1622 S Salida Way, Aurora, CO 80017
MLS# 6900320Listed by: ED PRATHER REAL ESTATE - New
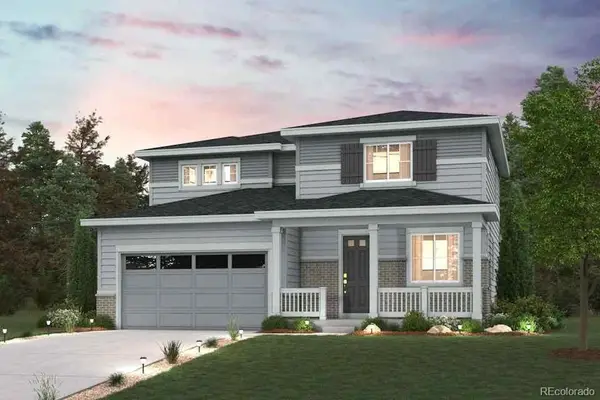 $611,100Active3 beds 3 baths1,994 sq. ft.
$611,100Active3 beds 3 baths1,994 sq. ft.3354 N Irvington Street, Aurora, CO 80019
MLS# 2265374Listed by: LANDMARK RESIDENTIAL BROKERAGE
