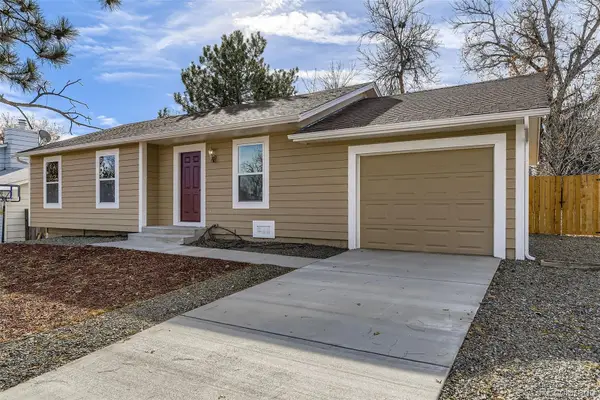7243 S Kellerman Way, Aurora, CO 80016
Local realty services provided by:Better Homes and Gardens Real Estate Kenney & Company
7243 S Kellerman Way,Aurora, CO 80016
$899,000
- 3 Beds
- 4 Baths
- 3,448 sq. ft.
- Single family
- Active
Listed by: amber brownamberbrownrealestate@gmail.com,720-234-7541
Office: homesmart
MLS#:8820911
Source:ML
Price summary
- Price:$899,000
- Price per sq. ft.:$260.73
- Monthly HOA dues:$21.67
About this home
This stunning home has so many details; not one thing was left out. Location, location, location this property is close to all. Mature landscaping. Breathtaking mountain views! High ceiling at entrance. Upgrades galore: solid knotty alder interior doors, cedar lined closets, mission style 5" baseboards, door & window frames, 8x8 cedar beam mantle, lighting, wainscoting, built ins, custom shelving, beamed & planked ceiling, coffered ceilings, white oak hardwood flooring, slate flooring, plantation shutters, hickory cabinetry, stone & Tennessee barnwood accent walls, the list goes on & on. Three bedrooms, 4 bathrooms, loft, built in bbq, basement mancave, fireplace, jetted tub, firepit, 3 car finished garage, etc. The kitchen has a wonderful eat in space that goes out to the trex deck. Perfect spot for your morning coffee or afternoon happy hour. Kitchen appliances stay: double oven, microwave, dishwasher, 5 burner gas range & fridge. Pantry closet. Family room has a gas fireplace, wood on ceiling & accent wall. Formal dining is spacious for hosting with wainscoting on the wall and wood at ceiling. Washer/dryer is included. Upstairs you will find the bedrooms, loft space & 2 bathrooms. Primary has built ins and wood on the ceiling. Five piece with jetted tub, walk in shower, private toilet and built ins in closet. Guest bathroom has 2 sinks & a linen closet. One bedroom has a Murphy bed. Loft area has hardwood flooring, wood at ceiling and accent wall. The finished walkout basement is a dream mancave w/ wet bar with 3-tap kegerator, wine fridge, mini fridge/freezer & microwave. Plenty of storage space. Built-in multimedia system with multi-zone speakers, amps, receivers. Nest. Ring doorbell. Ring security system with leak sensors, motion sensors & cameras all around; option for third party monitoring. Landscape lighting front & rear. Air conditioner. Radon mitigation system. Crawl space. Mailbox on property. Furniture available for purchase.
Contact an agent
Home facts
- Year built:2004
- Listing ID #:8820911
Rooms and interior
- Bedrooms:3
- Total bathrooms:4
- Full bathrooms:2
- Half bathrooms:2
- Living area:3,448 sq. ft.
Heating and cooling
- Cooling:Central Air
- Heating:Forced Air, Natural Gas
Structure and exterior
- Roof:Composition
- Year built:2004
- Building area:3,448 sq. ft.
- Lot area:0.15 Acres
Schools
- High school:Cherokee Trail
- Middle school:Fox Ridge
- Elementary school:Black Forest Hills
Utilities
- Water:Public
- Sewer:Public Sewer
Finances and disclosures
- Price:$899,000
- Price per sq. ft.:$260.73
- Tax amount:$5,036 (2024)
New listings near 7243 S Kellerman Way
- Coming Soon
 $425,000Coming Soon3 beds 3 baths
$425,000Coming Soon3 beds 3 baths21897 E 44th Place, Aurora, CO 80019
MLS# 3143459Listed by: EQUITY COLORADO REAL ESTATE PREMIER - Coming Soon
 $399,900Coming Soon3 beds 1 baths
$399,900Coming Soon3 beds 1 baths15512 E Pacific Place, Aurora, CO 80013
MLS# 7975589Listed by: YOUR HOME SOLD GUARANTEED REALTY - PREMIER PARTNERS - Coming Soon
 $463,000Coming Soon3 beds 2 baths
$463,000Coming Soon3 beds 2 baths1001 Troy Street, Aurora, CO 80011
MLS# 5023227Listed by: KELLER WILLIAMS REALTY DOWNTOWN LLC - Open Sat, 10am to 2pmNew
 $315,000Active2 beds 2 baths1,096 sq. ft.
$315,000Active2 beds 2 baths1,096 sq. ft.13873 E Lehigh Avenue #B, Aurora, CO 80014
MLS# 5749301Listed by: LIV SOTHEBY'S INTERNATIONAL REALTY - New
 $547,726Active3 beds 3 baths1,923 sq. ft.
$547,726Active3 beds 3 baths1,923 sq. ft.1650 S Gold Bug Way, Aurora, CO 80018
MLS# 3717005Listed by: MB TEAM LASSEN - Open Sat, 11am to 1pmNew
 $595,000Active4 beds 3 baths2,801 sq. ft.
$595,000Active4 beds 3 baths2,801 sq. ft.2917 S Lisbon Way, Aurora, CO 80013
MLS# 9010011Listed by: HOMESMART REALTY - New
 $610,000Active5 beds 4 baths3,422 sq. ft.
$610,000Active5 beds 4 baths3,422 sq. ft.4015 S Odessa Street, Aurora, CO 80013
MLS# 9827627Listed by: STRATERA PARTNERS LLC - Coming Soon
 $419,900Coming Soon3 beds 3 baths
$419,900Coming Soon3 beds 3 baths13602 E 4th Avenue, Aurora, CO 80011
MLS# 4856084Listed by: KELLER WILLIAMS PREFERRED REALTY - New
 $449,990Active3 beds 3 baths1,581 sq. ft.
$449,990Active3 beds 3 baths1,581 sq. ft.22619 E 47th Drive, Aurora, CO 80019
MLS# 4010498Listed by: LANDMARK RESIDENTIAL BROKERAGE - Coming Soon
 $329,000Coming Soon2 beds 2 baths
$329,000Coming Soon2 beds 2 baths4643 S Crystal Way #D184, Aurora, CO 80015
MLS# 8191416Listed by: NOOKHAVEN HOMES
