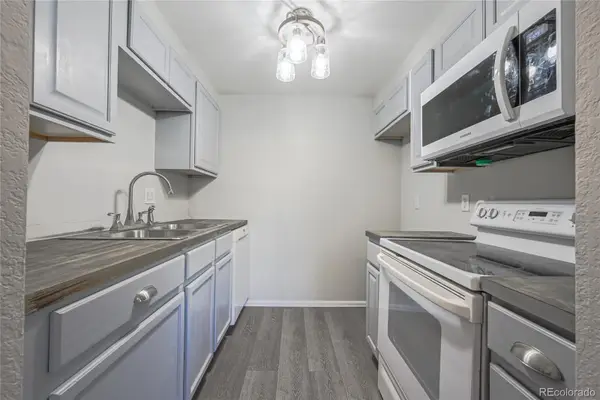7359 S Queensburg Street, Aurora, CO 80016
Local realty services provided by:Better Homes and Gardens Real Estate Kenney & Company
Listed by: bret weinsteinbret@guidere.com,303-981-1237
Office: guide real estate
MLS#:1933141
Source:ML
Price summary
- Price:$750,000
- Price per sq. ft.:$207.7
- Monthly HOA dues:$30
About this home
Welcome to this stunning 5-bedroom, 4-bath home in the highly sought-after Southshore neighborhood of Aurora!
Enjoy the biggest backyard lot on the block, newly updated landscaping, and a spacious, freshly updated deck—perfect for relaxing or entertaining outdoors. Step inside to an open-concept layout filled with natural light, designed for modern living and gatherings. The heart of the home is the gourmet kitchen featuring a large island, stainless steel appliances, and a generous pantry. Granite counters elevate the master bath and both full baths for a truly luxurious feel. A dedicated office on the main floor provides the perfect work-from-home setup. Upstairs, you’ll find a huge primary suite with ample closet space and a luxurious en-suite bath. The fully finished walkout basement offers additional living space—ideal for a media room, gym, or guest quarters. This home’s location can’t be beat! It’s less than a half-mile walk to top-rated Altitude Elementary (ranked 9/10) and the Lighthouse Pool & Clubhouse. Enjoy neighborhood access to the Aurora Reservoir, as well as outstanding HOA amenities like festivals, holiday parties, comedy shows, concerts, pool parties, and more! With a 2-car garage, plenty of storage, and access to some of the best community amenities in Aurora, this move-in ready home truly has it all. Don’t miss your opportunity to live in one of Aurora’s premier communities—schedule your showing today!
Contact an agent
Home facts
- Year built:2019
- Listing ID #:1933141
Rooms and interior
- Bedrooms:5
- Total bathrooms:4
- Full bathrooms:1
- Half bathrooms:1
- Living area:3,611 sq. ft.
Heating and cooling
- Cooling:Central Air
- Heating:Forced Air
Structure and exterior
- Roof:Composition
- Year built:2019
- Building area:3,611 sq. ft.
- Lot area:0.19 Acres
Schools
- High school:Cherokee Trail
- Middle school:Fox Ridge
- Elementary school:Altitude
Utilities
- Water:Public
- Sewer:Public Sewer
Finances and disclosures
- Price:$750,000
- Price per sq. ft.:$207.7
- Tax amount:$7,115 (2024)
New listings near 7359 S Queensburg Street
- New
 $599,000Active4 beds 3 baths2,729 sq. ft.
$599,000Active4 beds 3 baths2,729 sq. ft.22460 E Heritage Parkway, Aurora, CO 80016
MLS# 6693914Listed by: MB REAL ESTATE BY ROCHELLE - New
 $199,000Active2 beds 2 baths840 sq. ft.
$199,000Active2 beds 2 baths840 sq. ft.364 S Ironton Street #315, Aurora, CO 80012
MLS# 2645810Listed by: KELLER WILLIAMS TRILOGY - New
 $620,000Active4 beds 2 baths2,973 sq. ft.
$620,000Active4 beds 2 baths2,973 sq. ft.22603 E Radcliff Drive, Aurora, CO 80015
MLS# 1848926Listed by: COMPASS - DENVER - New
 $585,000Active6 beds 2 baths2,487 sq. ft.
$585,000Active6 beds 2 baths2,487 sq. ft.11759 E Alaska Avenue, Aurora, CO 80012
MLS# 4541242Listed by: MB EXECUTIVE REALTY & INVESTMENTS - New
 $515,000Active4 beds 3 baths1,831 sq. ft.
$515,000Active4 beds 3 baths1,831 sq. ft.25656 E Bayaud Avenue, Aurora, CO 80018
MLS# 3395369Listed by: REAL BROKER, LLC DBA REAL - New
 $339,000Active2 beds 1 baths803 sq. ft.
$339,000Active2 beds 1 baths803 sq. ft.1081 Elmira Street, Aurora, CO 80010
MLS# 6076635Listed by: A STEP ABOVE REALTY - New
 $495,000Active4 beds 2 baths2,152 sq. ft.
$495,000Active4 beds 2 baths2,152 sq. ft.1115 S Truckee Way, Aurora, CO 80017
MLS# 5752920Listed by: RE/MAX PROFESSIONALS - New
 $260,000Active2 beds 2 baths1,000 sq. ft.
$260,000Active2 beds 2 baths1,000 sq. ft.14214 E 1st Drive #C07, Aurora, CO 80011
MLS# 9733689Listed by: S.T. PROPERTIES - New
 $335,000Active2 beds 2 baths1,200 sq. ft.
$335,000Active2 beds 2 baths1,200 sq. ft.12835 E Louisiana Avenue, Aurora, CO 80012
MLS# 3149885Listed by: INVALESCO REAL ESTATE - New
 $542,100Active5 beds 3 baths3,887 sq. ft.
$542,100Active5 beds 3 baths3,887 sq. ft.2174 S Ider Way, Aurora, CO 80018
MLS# 3759477Listed by: REAL BROKER, LLC DBA REAL
