750 N Rome Street, Aurora, CO 80018
Local realty services provided by:Better Homes and Gardens Real Estate Kenney & Company
750 N Rome Street,Aurora, CO 80018
$409,990
- 3 Beds
- 3 Baths
- 1,428 sq. ft.
- Townhouse
- Active
Listed by: kerrie youngDenver.contact@meritagehomes.com,303-357-3011
Office: kerrie a. young (independent)
MLS#:3372987
Source:ML
Price summary
- Price:$409,990
- Price per sq. ft.:$287.11
About this home
The Willow Plan is an open-concept townhome with a covered front porch, providing a perfect spot to unwind after a long day. This south facing home offers an abundance of natural light into the great room and oversized primary suite. The upper-level features convenient laundry placement between the primary and secondary bedrooms. It’s an ideal home for the whole family. This 2-story home features 3 bedrooms and 2.5 bathrooms. As you step inside, an open-concept layout seamlessly connects the kitchen, dining area, and great room, creating an inviting space for entertaining friends and family. The upper level boasts a convenient laundry room, making chores a breeze. The primary suite provides a spacious retreat after a long day. This home combines practicality with comfort, making it an excellent choice for those seeking modern living in a serene setting.
***This home qualifies for special incentives when using the Builders Preferred Lender. Terms and conditions apply. See sales counselor for details!
Contact an agent
Home facts
- Year built:2024
- Listing ID #:3372987
Rooms and interior
- Bedrooms:3
- Total bathrooms:3
- Full bathrooms:2
- Half bathrooms:1
- Living area:1,428 sq. ft.
Heating and cooling
- Cooling:Central Air
- Heating:Electric
Structure and exterior
- Roof:Composition
- Year built:2024
- Building area:1,428 sq. ft.
- Lot area:0.04 Acres
Schools
- High school:Vista Peak
- Middle school:Vista Peak
- Elementary school:Vista Peak
Utilities
- Water:Public
- Sewer:Public Sewer
Finances and disclosures
- Price:$409,990
- Price per sq. ft.:$287.11
- Tax amount:$4,565 (2024)
New listings near 750 N Rome Street
- Coming Soon
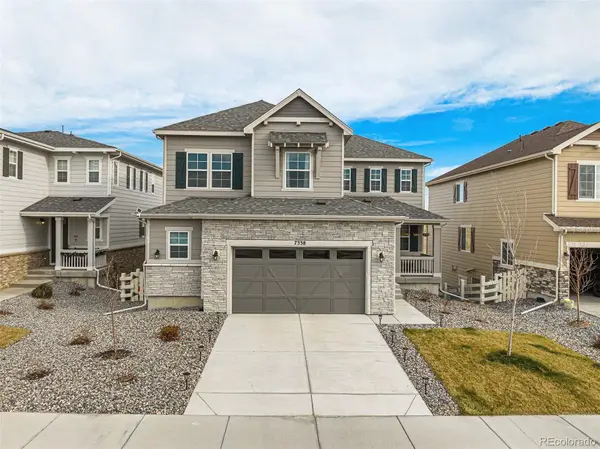 $1,199,000Coming Soon6 beds 5 baths
$1,199,000Coming Soon6 beds 5 baths7338 S Yantley Way, Aurora, CO 80016
MLS# 3010816Listed by: JASON MITCHELL REAL ESTATE COLORADO, LLC - New
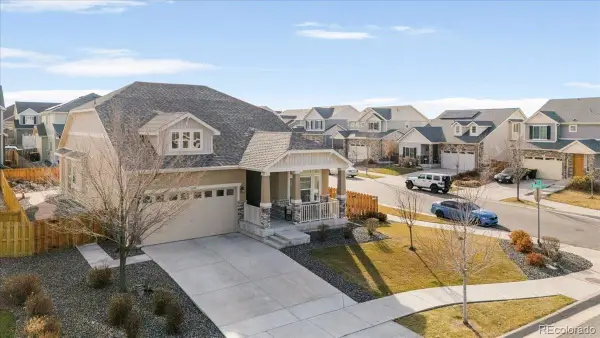 $615,000Active3 beds 3 baths3,084 sq. ft.
$615,000Active3 beds 3 baths3,084 sq. ft.26268 E 3rd Avenue, Aurora, CO 80018
MLS# 5301570Listed by: RE/MAX PROFESSIONALS - New
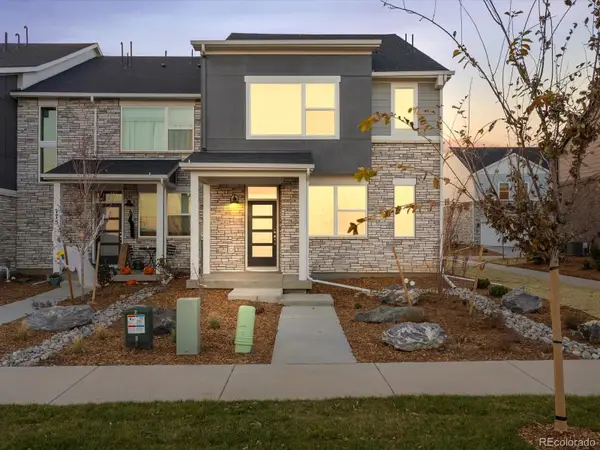 $459,990Active3 beds 3 baths1,874 sq. ft.
$459,990Active3 beds 3 baths1,874 sq. ft.781 N Tibet Street, Aurora, CO 80018
MLS# 6898288Listed by: KERRIE A. YOUNG (INDEPENDENT) - New
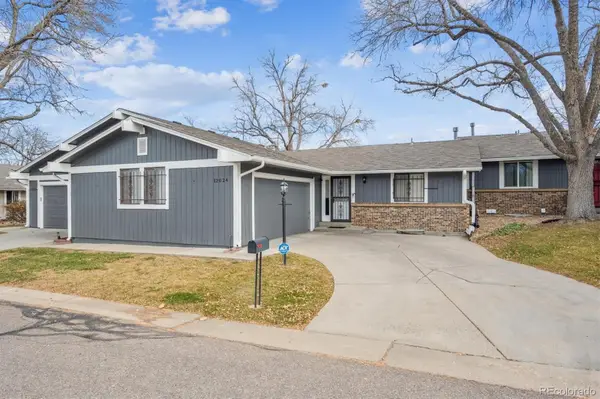 $410,000Active4 beds 4 baths2,595 sq. ft.
$410,000Active4 beds 4 baths2,595 sq. ft.12024 E Maple Avenue, Aurora, CO 80012
MLS# 3983231Listed by: RE/MAX PROFESSIONALS - New
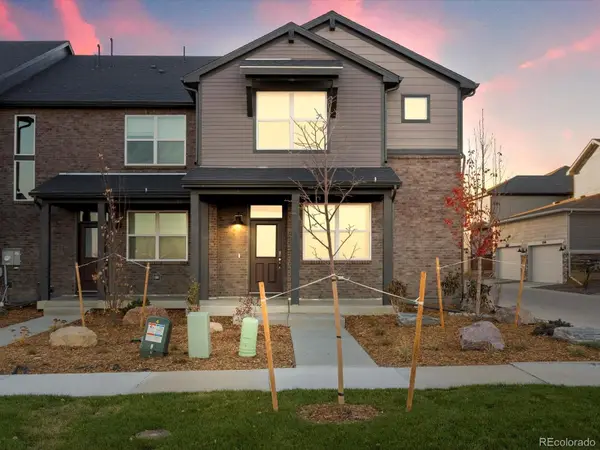 $475,990Active3 beds 3 baths1,874 sq. ft.
$475,990Active3 beds 3 baths1,874 sq. ft.795 N Tibet Street, Aurora, CO 80018
MLS# 6081786Listed by: KERRIE A. YOUNG (INDEPENDENT) - New
 $339,900Active2 beds 1 baths888 sq. ft.
$339,900Active2 beds 1 baths888 sq. ft.860 Lansing Street, Aurora, CO 80010
MLS# 3769763Listed by: COMPASS - DENVER - New
 $649,950Active3 beds 4 baths3,288 sq. ft.
$649,950Active3 beds 4 baths3,288 sq. ft.5042 S Auckland Court, Aurora, CO 80015
MLS# 4287240Listed by: WALTERS & CO. - New
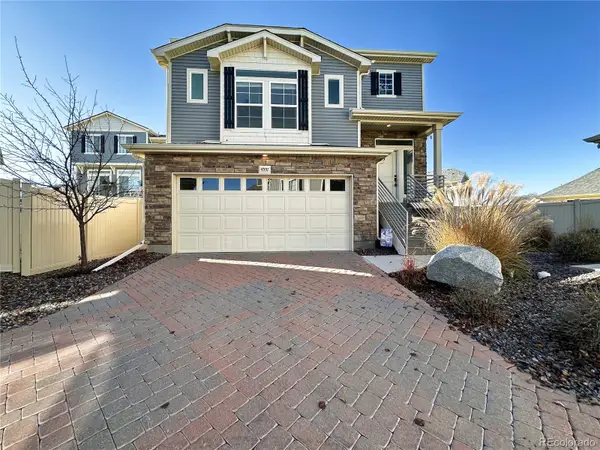 $475,000Active4 beds 4 baths2,008 sq. ft.
$475,000Active4 beds 4 baths2,008 sq. ft.4551 N Quemoy Street, Aurora, CO 80019
MLS# 9753142Listed by: HOME SAVINGS REALTY - Open Sun, 10 to 11amNew
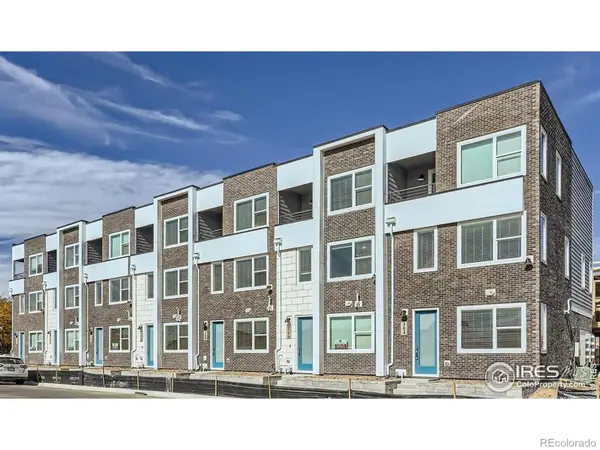 $535,000Active3 beds 3 baths1,704 sq. ft.
$535,000Active3 beds 3 baths1,704 sq. ft.304 Geneva Street, Aurora, CO 80010
MLS# IR1047844Listed by: EMBASSY REALTY LLC
