7756 S Eaton Park Court, Aurora, CO 80016
Local realty services provided by:Better Homes and Gardens Real Estate Kenney & Company
7756 S Eaton Park Court,Aurora, CO 80016
$734,900
- 4 Beds
- 4 Baths
- 3,652 sq. ft.
- Single family
- Active
Listed by: jessica drummondJessica.Drummond@CBRealty.com,201-704-2098
Office: coldwell banker realty 44
MLS#:8050424
Source:ML
Price summary
- Price:$734,900
- Price per sq. ft.:$201.23
- Monthly HOA dues:$80
About this home
MOTIVATED SELLER, QUICK MOVE IN! The most beautiful house for this price in the area!! Charm and traditional elegance found in this gorgeous gem STUDY•LOFT •FINISHED BASEMENT . The generous floorplan and thoughtful layout boasts 4 spacious bedrooms, 4 well appointed bathrooms and a stunning walkout finished basement with custom bar. This home has all the upgrades, including a central vacuum system, soft close cabinets, and Kitchen Aid appliance package. Upon entering sparkling hardwood flooring throughout greets your arrival. A functional main level features dedicated study perfect for work from home, family room adorned by gas fireplace, dining area and owners entry. Chefs will delight in the gleaming gourmet kitchen with double wall oven, gas range, generous quartz island, soft close cabinets, and a dream walk-in pantry. Upstairs a gigantic loft, perfect hangout spot and the upstairs laundry room, conveniently located! Escape to the bright and airy primary suite, and the 5 piece spa-like bathroom with walk in closet and private toilet. Entertain to perfection in the finished walkout basement with custom wet bar featuring modern finishes, and ample additional living and theater. Additionally, a full hall bath with gleaming euro walk-in shower and a large bedroom in the basement perfect for multi generation living or guests! Custom barn doors keep a fabulous finished storage space or bonus area. Outdoor living at its finest in the backyard with a custom wood-burning fire pit, stamped concrete patio entertaining space and cafe string light set up (included) to enjoy those amazing Colorado nights. Steps away from the community park and miles of picturesque walking trails/biking trails. Located in the highly rated Cherry Creek School District just minutes away from area elementary, middle, and high schools! Minutes to Southlands mall and entertainment district and quick access to E470 for DIA (25 minutes) DTC, and Denver. Washer and Dryer included! WELCOME HOME
Contact an agent
Home facts
- Year built:2017
- Listing ID #:8050424
Rooms and interior
- Bedrooms:4
- Total bathrooms:4
- Full bathrooms:3
- Half bathrooms:1
- Living area:3,652 sq. ft.
Heating and cooling
- Cooling:Central Air
- Heating:Forced Air
Structure and exterior
- Roof:Composition
- Year built:2017
- Building area:3,652 sq. ft.
- Lot area:0.14 Acres
Schools
- High school:Cherokee Trail
- Middle school:Fox Ridge
- Elementary school:Black Forest Hills
Utilities
- Water:Public
- Sewer:Public Sewer
Finances and disclosures
- Price:$734,900
- Price per sq. ft.:$201.23
- Tax amount:$3,856 (2024)
New listings near 7756 S Eaton Park Court
- New
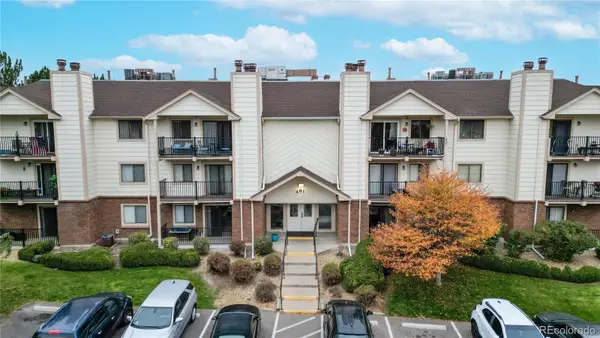 $248,000Active2 beds 2 baths1,064 sq. ft.
$248,000Active2 beds 2 baths1,064 sq. ft.491 S Kalispell Way #305, Aurora, CO 80017
MLS# 6747132Listed by: LUXE REALTY, INC. - New
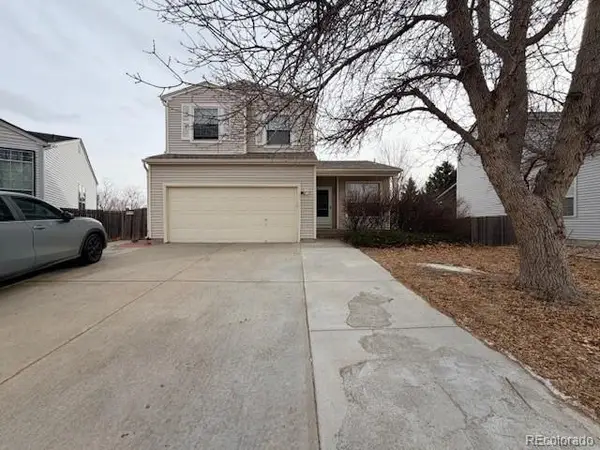 $499,900Active3 beds 4 baths2,133 sq. ft.
$499,900Active3 beds 4 baths2,133 sq. ft.3528 S Fundy Court, Aurora, CO 80013
MLS# 5838263Listed by: RE/MAX PROFESSIONALS - Coming Soon
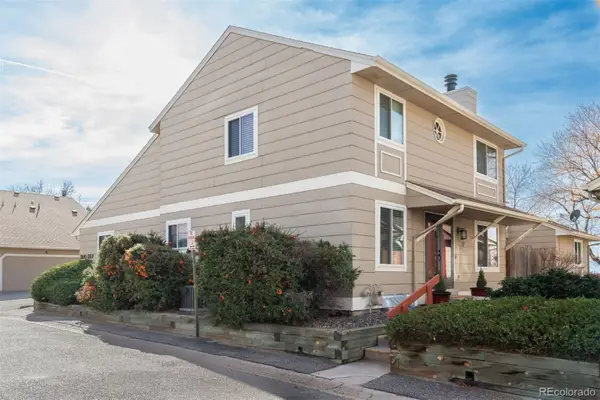 $425,000Coming Soon4 beds 3 baths
$425,000Coming Soon4 beds 3 baths3810 S Atchison Way #F, Aurora, CO 80014
MLS# 7772102Listed by: LIV SOTHEBY'S INTERNATIONAL REALTY - New
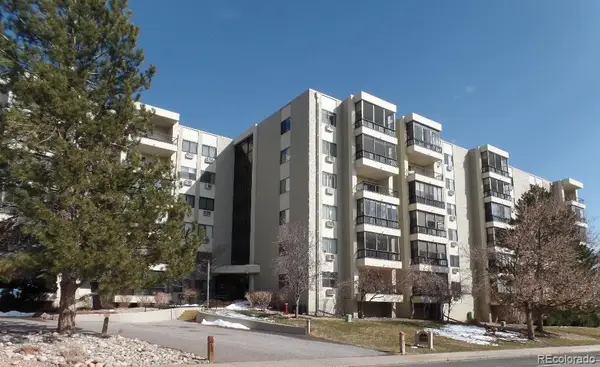 $190,000Active2 beds 1 baths952 sq. ft.
$190,000Active2 beds 1 baths952 sq. ft.13800 E Marina Drive #211, Aurora, CO 80014
MLS# 8592691Listed by: KELLER WILLIAMS DTC - New
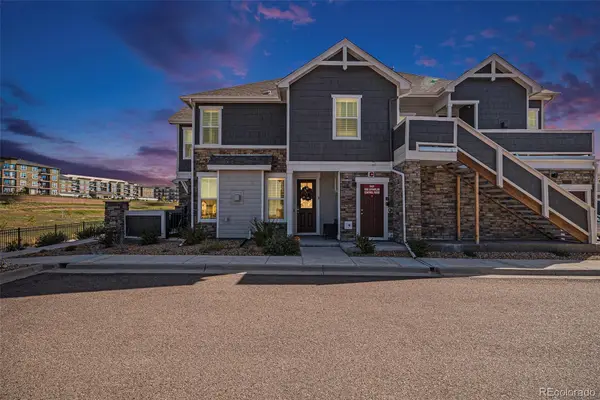 $400,000Active3 beds 3 baths1,432 sq. ft.
$400,000Active3 beds 3 baths1,432 sq. ft.23783 E Ida Place #D, Aurora, CO 80016
MLS# 2719659Listed by: AMERICAN HOME AGENTS - New
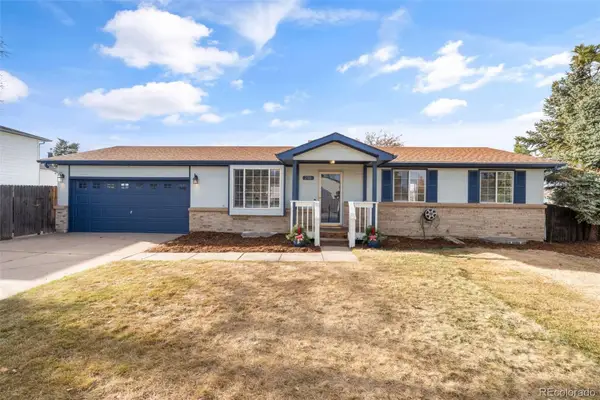 $585,000Active5 beds 3 baths2,354 sq. ft.
$585,000Active5 beds 3 baths2,354 sq. ft.2701 S Jasper Street, Aurora, CO 80013
MLS# 3098798Listed by: GOLBA GROUP REAL ESTATE - Coming Soon
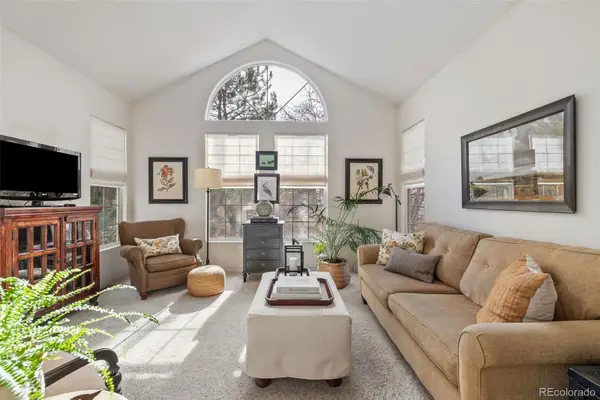 $415,000Coming Soon3 beds 2 baths
$415,000Coming Soon3 beds 2 baths4035 S Dillon Way #204, Aurora, CO 80014
MLS# 3532401Listed by: COMPASS - DENVER - New
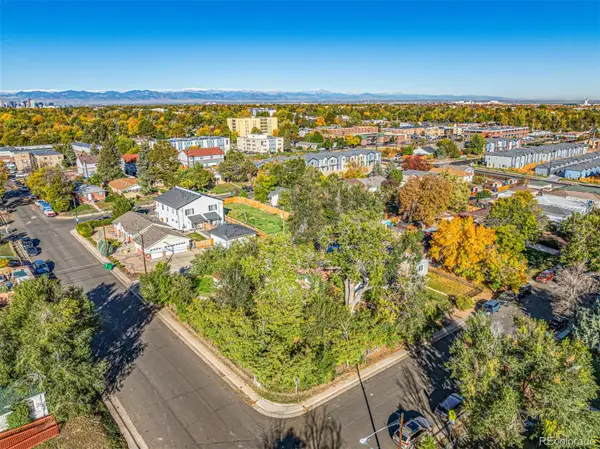 $600,000Active0.28 Acres
$600,000Active0.28 Acres1209 Alton Street, Aurora, CO 80010
MLS# 7918211Listed by: CENTURY 21 DREAM HOME - New
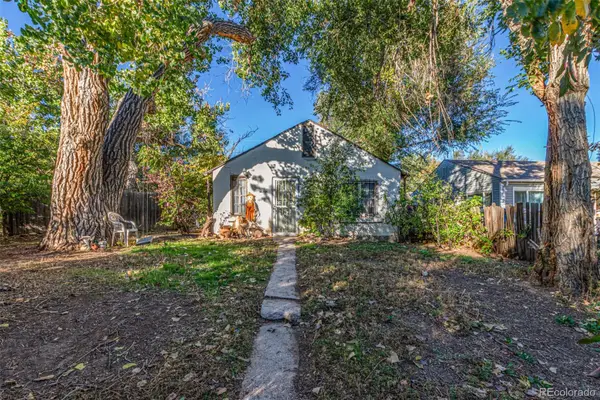 $600,000Active2 beds 1 baths792 sq. ft.
$600,000Active2 beds 1 baths792 sq. ft.1209 Alton Street, Aurora, CO 80010
MLS# 9102881Listed by: CENTURY 21 DREAM HOME - New
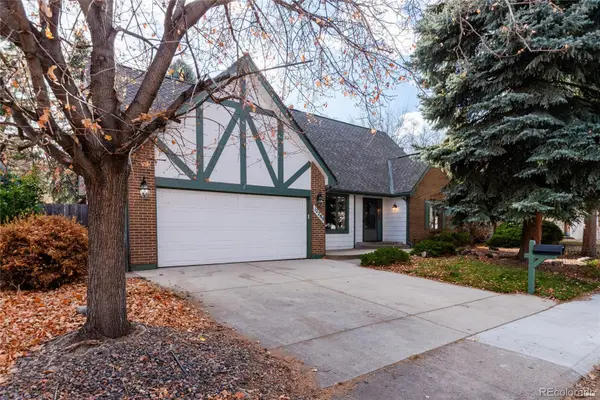 $630,000Active4 beds 4 baths3,830 sq. ft.
$630,000Active4 beds 4 baths3,830 sq. ft.12280 E Vassar Drive, Aurora, CO 80014
MLS# 3226582Listed by: MB SUMMERS REALTY
