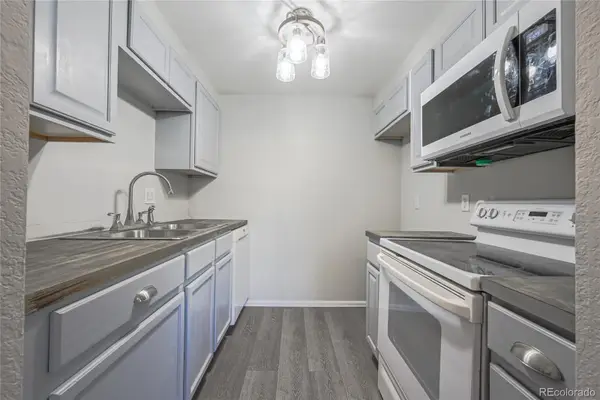7831 S Addison Way, Aurora, CO 80016
Local realty services provided by:Better Homes and Gardens Real Estate Kenney & Company
7831 S Addison Way,Aurora, CO 80016
$549,945
- 2 Beds
- 2 Baths
- 1,940 sq. ft.
- Single family
- Active
Listed by: david killingerDavid@thekillingerteam.com
Office: lpt realty
MLS#:5046273
Source:ML
Price summary
- Price:$549,945
- Price per sq. ft.:$283.48
- Monthly HOA dues:$350
About this home
Rare Non-Paired Home in Colorado's Premier 55+ Golf Community - Move-In Ready with Resort-Style Amenities! This thoughtfully updated, low-maintenance, NON PAIRED HOME offers the perfect blend of creature comfort updates and everyday convenience. ALL NEW APPLIANCES installed September '25, new flooring in laundry room, mud room, and drop area. Step into a space that feels fresh and move-in ready, featuring all-new energy-efficient windows that fill the home with natural light. New cordless top-down, bottom-up window coverings provide both privacy and flexibility. You’ll love the plush new carpet for a soft, cozy feel, and rest easy knowing the roof overhead is less than 2 years old, offering long-term peace of mind. Enjoy the ease of true main-floor living, with everything you need right at your fingertips—no stairs, no hassle—just daily comfort designed with you in mind. HVAC & A/C unit serviced in September, and Blue Ribbon GOLD Home Warranty to be included!
Life at Heritage Eagle Bend is about so much more than just your home. Here, you’ll enjoy access to resort-style amenities like an 18-hole golf course, a 37,000 sq. ft. clubhouse, tennis and pickleball courts, and indoor and outdoor pools for year-round enjoyment. Stay active and connected with a fully equipped fitness center, group exercise classes, scenic walking trails, and a wide variety of clubs and social activities. Spend your days in the library, hobby rooms, game rooms, or gather with friends at the on-site restaurant, the options are endless.
This is a rare opportunity to own a worry-free, thoughtfully updated (Carpet, Windows, Roof replaced in '23, appliances and some flooring SEP '25) home in one of the front range’s most desirable 45+ communities. If you’re ready to simplify your life without sacrificing comfort, connection, or peace of mind—this home is ready to welcome you.
Contact an agent
Home facts
- Year built:2000
- Listing ID #:5046273
Rooms and interior
- Bedrooms:2
- Total bathrooms:2
- Full bathrooms:2
- Living area:1,940 sq. ft.
Heating and cooling
- Cooling:Central Air
- Heating:Forced Air
Structure and exterior
- Roof:Shingle
- Year built:2000
- Building area:1,940 sq. ft.
- Lot area:0.45 Acres
Schools
- High school:Cherokee Trail
- Middle school:Fox Ridge
- Elementary school:Coyote Hills
Utilities
- Sewer:Public Sewer
Finances and disclosures
- Price:$549,945
- Price per sq. ft.:$283.48
- Tax amount:$3,647 (2024)
New listings near 7831 S Addison Way
- New
 $599,000Active4 beds 3 baths2,729 sq. ft.
$599,000Active4 beds 3 baths2,729 sq. ft.22460 E Heritage Parkway, Aurora, CO 80016
MLS# 6693914Listed by: MB REAL ESTATE BY ROCHELLE - New
 $199,000Active2 beds 2 baths840 sq. ft.
$199,000Active2 beds 2 baths840 sq. ft.364 S Ironton Street #315, Aurora, CO 80012
MLS# 2645810Listed by: KELLER WILLIAMS TRILOGY - New
 $620,000Active4 beds 2 baths2,973 sq. ft.
$620,000Active4 beds 2 baths2,973 sq. ft.22603 E Radcliff Drive, Aurora, CO 80015
MLS# 1848926Listed by: COMPASS - DENVER - New
 $585,000Active6 beds 2 baths2,487 sq. ft.
$585,000Active6 beds 2 baths2,487 sq. ft.11759 E Alaska Avenue, Aurora, CO 80012
MLS# 4541242Listed by: MB EXECUTIVE REALTY & INVESTMENTS - New
 $515,000Active4 beds 3 baths1,831 sq. ft.
$515,000Active4 beds 3 baths1,831 sq. ft.25656 E Bayaud Avenue, Aurora, CO 80018
MLS# 3395369Listed by: REAL BROKER, LLC DBA REAL - New
 $339,000Active2 beds 1 baths803 sq. ft.
$339,000Active2 beds 1 baths803 sq. ft.1081 Elmira Street, Aurora, CO 80010
MLS# 6076635Listed by: A STEP ABOVE REALTY - New
 $495,000Active4 beds 2 baths2,152 sq. ft.
$495,000Active4 beds 2 baths2,152 sq. ft.1115 S Truckee Way, Aurora, CO 80017
MLS# 5752920Listed by: RE/MAX PROFESSIONALS - New
 $260,000Active2 beds 2 baths1,000 sq. ft.
$260,000Active2 beds 2 baths1,000 sq. ft.14214 E 1st Drive #C07, Aurora, CO 80011
MLS# 9733689Listed by: S.T. PROPERTIES - New
 $335,000Active2 beds 2 baths1,200 sq. ft.
$335,000Active2 beds 2 baths1,200 sq. ft.12835 E Louisiana Avenue, Aurora, CO 80012
MLS# 3149885Listed by: INVALESCO REAL ESTATE - New
 $542,100Active5 beds 3 baths3,887 sq. ft.
$542,100Active5 beds 3 baths3,887 sq. ft.2174 S Ider Way, Aurora, CO 80018
MLS# 3759477Listed by: REAL BROKER, LLC DBA REAL
