8142 S Langdale Way, Aurora, CO 80016
Local realty services provided by:Better Homes and Gardens Real Estate Kenney & Company
8142 S Langdale Way,Aurora, CO 80016
$1,295,000
- 4 Beds
- 5 Baths
- 5,856 sq. ft.
- Single family
- Active
Listed by: christine biernatcbiernat@comcast.net,303-507-9890
Office: coldwell banker realty 24
MLS#:6728383
Source:ML
Price summary
- Price:$1,295,000
- Price per sq. ft.:$221.14
About this home
Welcome to 8142 S Langdale Way—an impeccably designed ranch-style home in the desirable Whispering Pines neighborhood, located in the Cherry Creek School District and backing to open space. This property offers the perfect blend of comfort, sustainability, and smart living.
Enjoy the major benefit of fully paid solar panels and two Tesla Powerwall battery systems, which together eliminate the need for a monthly electric bill—a rare and valuable feature for today’s energy-conscious homeowner.
This 4-bedroom, 5-bathroom home features an open-concept floor plan and is loaded with upgrades throughout. The gourmet kitchen includes quartz countertops, top-of-the-line appliances, a generous island, walk-in pantry, and gas cooktop. Every bedroom offers an en-suite bath for added privacy and comfort.
The custom-finished walkout basement adds flexible living space with a home gym area, guest bedroom, full bath, and access to multiple outdoor living areas—deck, courtyard, and patio with included hot tub. Smart home features abound, including automated Lutron shades, a Sonos whole-home audio system, and a monitored security system with cameras, motion sensors, and electronic locks. Additional highlights include 3 separate outdoor living spaces with direct access to trails, main floor study, built-in closets and storage systems throughout, epoxy-finished 3-car garage with EV charging, radon mitigation system and water filtration system. Close proximity to parks and community amenities. This home truly offers exceptional livability, modern upgrades, and long-term energy savings in one of Aurora’s most sought-after neighborhoods.
Contact an agent
Home facts
- Year built:2017
- Listing ID #:6728383
Rooms and interior
- Bedrooms:4
- Total bathrooms:5
- Full bathrooms:1
- Half bathrooms:1
- Living area:5,856 sq. ft.
Heating and cooling
- Cooling:Central Air
- Heating:Forced Air, Solar
Structure and exterior
- Roof:Composition
- Year built:2017
- Building area:5,856 sq. ft.
- Lot area:0.21 Acres
Schools
- High school:Cherokee Trail
- Middle school:Fox Ridge
- Elementary school:Black Forest Hills
Utilities
- Water:Public
- Sewer:Public Sewer
Finances and disclosures
- Price:$1,295,000
- Price per sq. ft.:$221.14
- Tax amount:$11,247 (2024)
New listings near 8142 S Langdale Way
- New
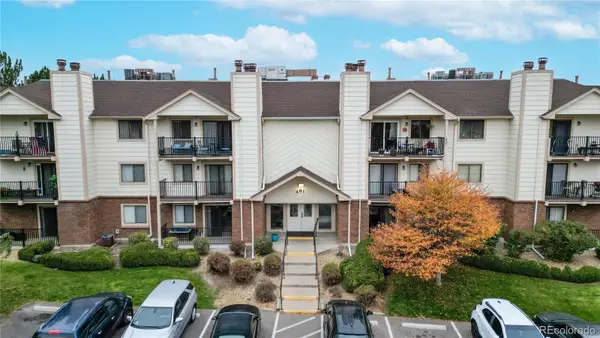 $248,000Active2 beds 2 baths1,064 sq. ft.
$248,000Active2 beds 2 baths1,064 sq. ft.491 S Kalispell Way #305, Aurora, CO 80017
MLS# 6747132Listed by: LUXE REALTY, INC. - New
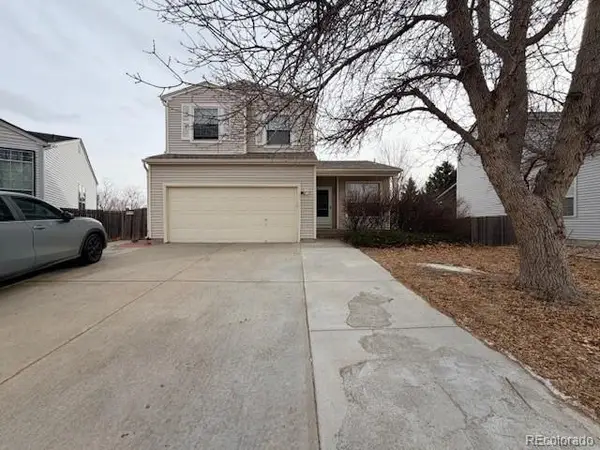 $499,900Active3 beds 4 baths2,133 sq. ft.
$499,900Active3 beds 4 baths2,133 sq. ft.3528 S Fundy Court, Aurora, CO 80013
MLS# 5838263Listed by: RE/MAX PROFESSIONALS - Coming Soon
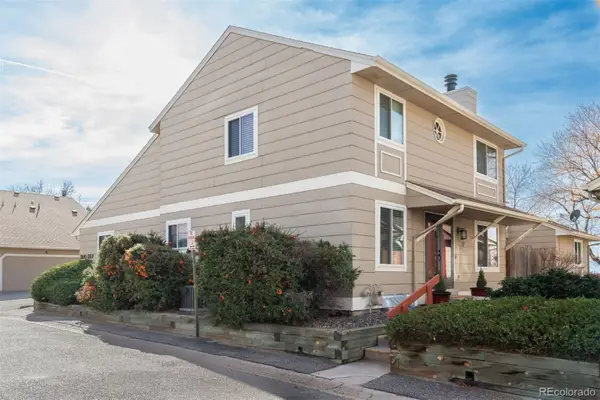 $425,000Coming Soon4 beds 3 baths
$425,000Coming Soon4 beds 3 baths3810 S Atchison Way #F, Aurora, CO 80014
MLS# 7772102Listed by: LIV SOTHEBY'S INTERNATIONAL REALTY - New
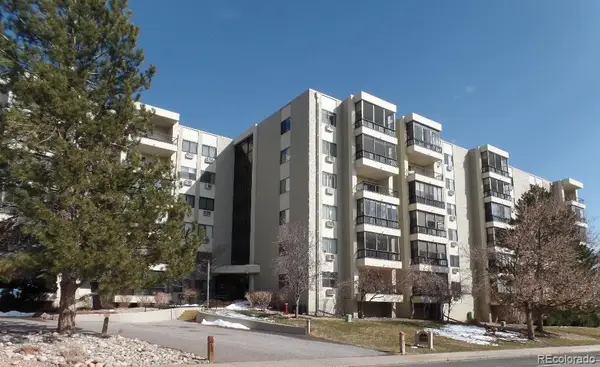 $190,000Active2 beds 1 baths952 sq. ft.
$190,000Active2 beds 1 baths952 sq. ft.13800 E Marina Drive #211, Aurora, CO 80014
MLS# 8592691Listed by: KELLER WILLIAMS DTC - New
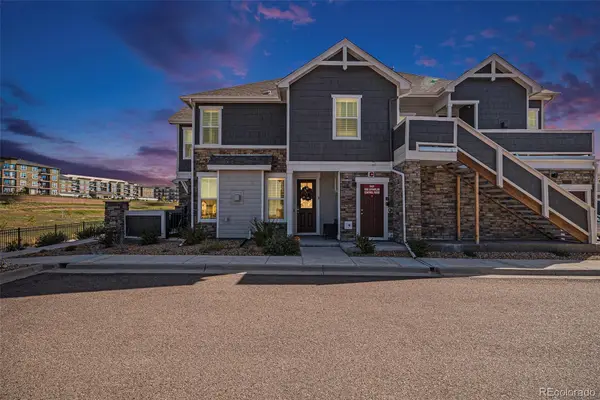 $400,000Active3 beds 3 baths1,432 sq. ft.
$400,000Active3 beds 3 baths1,432 sq. ft.23783 E Ida Place #D, Aurora, CO 80016
MLS# 2719659Listed by: AMERICAN HOME AGENTS - New
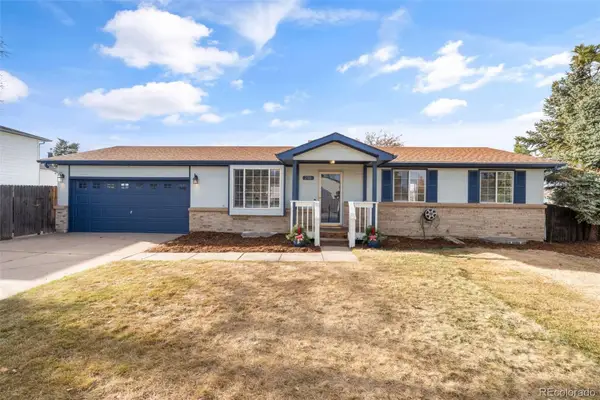 $585,000Active5 beds 3 baths2,354 sq. ft.
$585,000Active5 beds 3 baths2,354 sq. ft.2701 S Jasper Street, Aurora, CO 80013
MLS# 3098798Listed by: GOLBA GROUP REAL ESTATE - Coming Soon
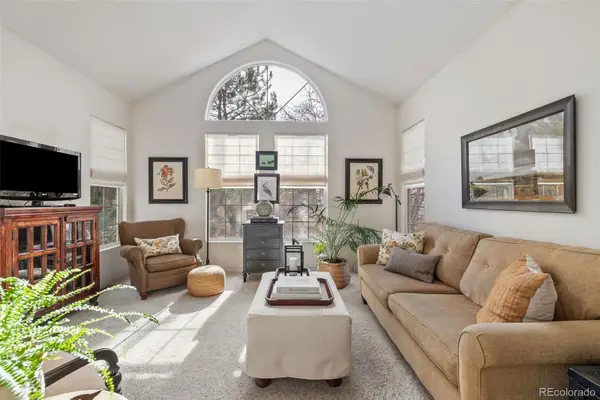 $415,000Coming Soon3 beds 2 baths
$415,000Coming Soon3 beds 2 baths4035 S Dillon Way #204, Aurora, CO 80014
MLS# 3532401Listed by: COMPASS - DENVER - New
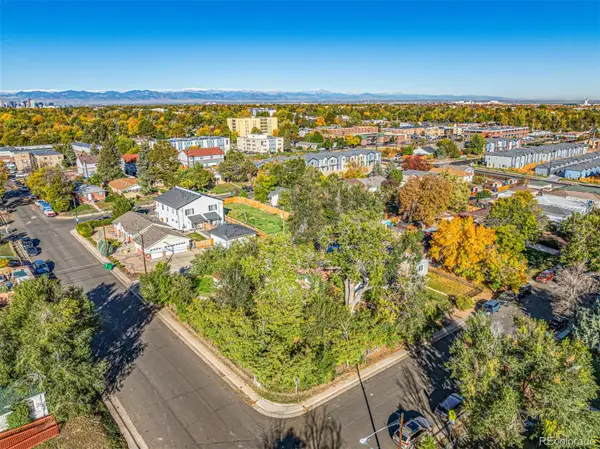 $600,000Active0.28 Acres
$600,000Active0.28 Acres1209 Alton Street, Aurora, CO 80010
MLS# 7918211Listed by: CENTURY 21 DREAM HOME - New
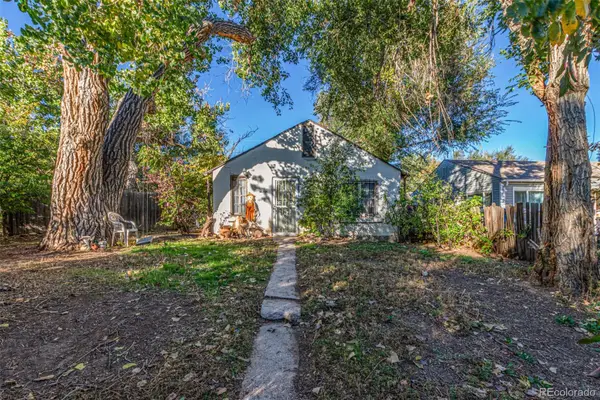 $600,000Active2 beds 1 baths792 sq. ft.
$600,000Active2 beds 1 baths792 sq. ft.1209 Alton Street, Aurora, CO 80010
MLS# 9102881Listed by: CENTURY 21 DREAM HOME - New
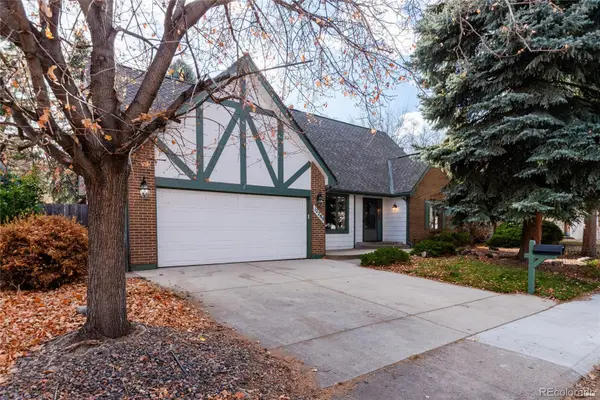 $630,000Active4 beds 4 baths3,830 sq. ft.
$630,000Active4 beds 4 baths3,830 sq. ft.12280 E Vassar Drive, Aurora, CO 80014
MLS# 3226582Listed by: MB SUMMERS REALTY
