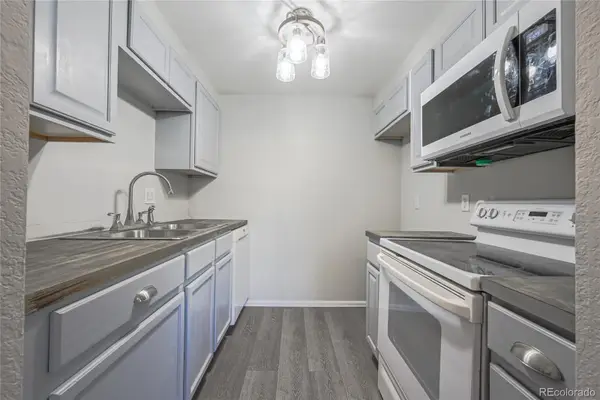8267 S Sicily Court, Aurora, CO 80016
Local realty services provided by:Better Homes and Gardens Real Estate Kenney & Company
8267 S Sicily Court,Aurora, CO 80016
$529,000
- 2 Beds
- 2 Baths
- 2,653 sq. ft.
- Townhouse
- Active
Listed by: stacey stambaugh, issabella odonnellStacey@Savvy-Group.co,720-371-4895
Office: compass - denver
MLS#:9935832
Source:ML
Price summary
- Price:$529,000
- Price per sq. ft.:$199.4
- Monthly HOA dues:$348
About this home
Amazing opportunity to own an upgraded townhouse at Heritage Eagle Bend! This beautiful duplex sits on a corner lot next to the golf course, surrounded by lush greenery & sunny mountain views. The freshly painted interior boasts a great room with vaulted ceilings, allowing abundant light to come in & providing a sense of openness. This split floor plan offers tile flooring in high-traffic areas, recessed lighting, plush carpet in all the right places, dual-pane windows, and a fireplace that adds warmth to the ambiance, promoting an inviting feel. The kitchen features wood cabinets, a tile backsplash, stainless steel appliances, a pantry, and a 2-tiered island with a breakfast bar. The spacious primary bedroom has a private bathroom comprised of an oversized dual vanity & a walk-in closet. The front bedroom works as an office or a hobby space. The basement hosts a large bonus room perfect for an entertainment center. Out the back, enjoy the golf course view from the cozy covered patio while sipping your favorite beverage. This fabulous 55+ community includes an 18-hole championship golf course with a spectacular backdrop, tennis & pickleball courts, a clubhouse with indoor & outdoor pools, full-service restaurants, and much more! You’ll love the active lifestyle HEB has to offer! Inquire today!
Contact an agent
Home facts
- Year built:2004
- Listing ID #:9935832
Rooms and interior
- Bedrooms:2
- Total bathrooms:2
- Full bathrooms:1
- Living area:2,653 sq. ft.
Heating and cooling
- Cooling:Central Air
- Heating:Forced Air
Structure and exterior
- Roof:Shingle
- Year built:2004
- Building area:2,653 sq. ft.
- Lot area:0.4 Acres
Schools
- High school:Cherokee Trail
- Middle school:Fox Ridge
- Elementary school:Coyote Hills
Utilities
- Water:Public
- Sewer:Public Sewer
Finances and disclosures
- Price:$529,000
- Price per sq. ft.:$199.4
- Tax amount:$2,735 (2024)
New listings near 8267 S Sicily Court
- New
 $599,000Active4 beds 3 baths2,729 sq. ft.
$599,000Active4 beds 3 baths2,729 sq. ft.22460 E Heritage Parkway, Aurora, CO 80016
MLS# 6693914Listed by: MB REAL ESTATE BY ROCHELLE - New
 $199,000Active2 beds 2 baths840 sq. ft.
$199,000Active2 beds 2 baths840 sq. ft.364 S Ironton Street #315, Aurora, CO 80012
MLS# 2645810Listed by: KELLER WILLIAMS TRILOGY - New
 $620,000Active4 beds 2 baths2,973 sq. ft.
$620,000Active4 beds 2 baths2,973 sq. ft.22603 E Radcliff Drive, Aurora, CO 80015
MLS# 1848926Listed by: COMPASS - DENVER - New
 $585,000Active6 beds 2 baths2,487 sq. ft.
$585,000Active6 beds 2 baths2,487 sq. ft.11759 E Alaska Avenue, Aurora, CO 80012
MLS# 4541242Listed by: MB EXECUTIVE REALTY & INVESTMENTS - New
 $515,000Active4 beds 3 baths1,831 sq. ft.
$515,000Active4 beds 3 baths1,831 sq. ft.25656 E Bayaud Avenue, Aurora, CO 80018
MLS# 3395369Listed by: REAL BROKER, LLC DBA REAL - New
 $339,000Active2 beds 1 baths803 sq. ft.
$339,000Active2 beds 1 baths803 sq. ft.1081 Elmira Street, Aurora, CO 80010
MLS# 6076635Listed by: A STEP ABOVE REALTY - New
 $495,000Active4 beds 2 baths2,152 sq. ft.
$495,000Active4 beds 2 baths2,152 sq. ft.1115 S Truckee Way, Aurora, CO 80017
MLS# 5752920Listed by: RE/MAX PROFESSIONALS - New
 $260,000Active2 beds 2 baths1,000 sq. ft.
$260,000Active2 beds 2 baths1,000 sq. ft.14214 E 1st Drive #C07, Aurora, CO 80011
MLS# 9733689Listed by: S.T. PROPERTIES - New
 $335,000Active2 beds 2 baths1,200 sq. ft.
$335,000Active2 beds 2 baths1,200 sq. ft.12835 E Louisiana Avenue, Aurora, CO 80012
MLS# 3149885Listed by: INVALESCO REAL ESTATE - New
 $542,100Active5 beds 3 baths3,887 sq. ft.
$542,100Active5 beds 3 baths3,887 sq. ft.2174 S Ider Way, Aurora, CO 80018
MLS# 3759477Listed by: REAL BROKER, LLC DBA REAL
