8413 S Winnipeg Court, Aurora, CO 80016
Local realty services provided by:Better Homes and Gardens Real Estate Kenney & Company
8413 S Winnipeg Court,Aurora, CO 80016
$1,599,000
- 4 Beds
- 4 Baths
- 4,505 sq. ft.
- Single family
- Pending
Listed by:parker bright972-410-5701
Office:american legend homes brokerage llc.
MLS#:6798941
Source:ML
Price summary
- Price:$1,599,000
- Price per sq. ft.:$354.94
- Monthly HOA dues:$173
About this home
Don’t miss this rare and exceptional opportunity to own a fully furnished builder’s model home, located in one of the area's most desirable communities. This beautifully designed, single-story ranch-style residence with a walkout basement offers an impressive 4,505 finished square feet of high-end living space. The home features 4 spacious bedrooms, 4.5 luxurious bathrooms, and a 3-car garage. Thoughtfully upgraded throughout, it includes dual fireplaces, a private study with custom built-ins, and a versatile flex room with a two-way fireplace — perfect as a wine room, formal dining area, or second office. Professionally decorated and move-in ready, this home boasts stunning finishes and exquisite furniture — all of which are included in the sale. The front and backyards are professionally landscaped, and the backyard opens to peaceful open space with breathtaking mountain views. Ideally located just steps from the community clubhouse. Move-in ready and professionally decorated — everything you see is included!
Contact an agent
Home facts
- Year built:2021
- Listing ID #:6798941
Rooms and interior
- Bedrooms:4
- Total bathrooms:4
- Full bathrooms:4
- Living area:4,505 sq. ft.
Heating and cooling
- Cooling:Air Conditioning-Room
- Heating:Natural Gas
Structure and exterior
- Roof:Composition
- Year built:2021
- Building area:4,505 sq. ft.
- Lot area:0.22 Acres
Schools
- High school:Chaparral
- Middle school:Sierra
- Elementary school:Pine Lane Prim/Inter
Utilities
- Water:Public
- Sewer:Community Sewer
Finances and disclosures
- Price:$1,599,000
- Price per sq. ft.:$354.94
- Tax amount:$1 (2024)
New listings near 8413 S Winnipeg Court
- New
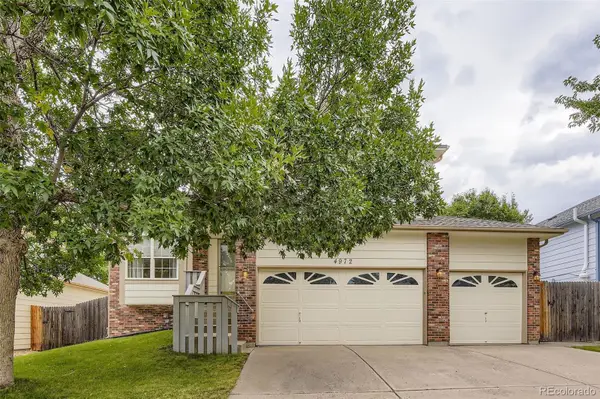 $518,850Active3 beds 3 baths1,888 sq. ft.
$518,850Active3 beds 3 baths1,888 sq. ft.4972 S Danube Street, Aurora, CO 80015
MLS# 9490898Listed by: RE/MAX PROFESSIONALS - New
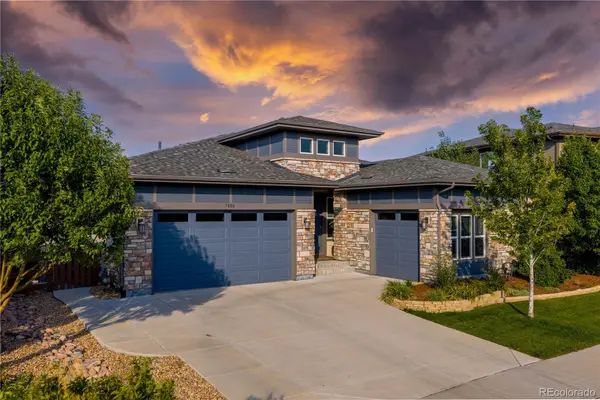 $980,000Active4 beds 4 baths4,850 sq. ft.
$980,000Active4 beds 4 baths4,850 sq. ft.7880 S Grand Baker Street, Aurora, CO 80016
MLS# 9663131Listed by: REDFIN CORPORATION - New
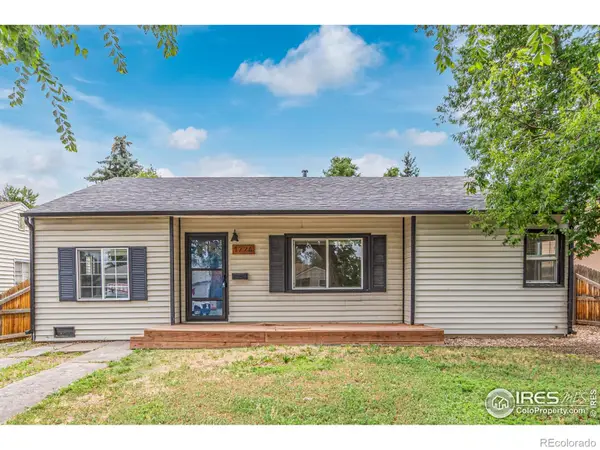 $409,000Active4 beds 2 baths1,164 sq. ft.
$409,000Active4 beds 2 baths1,164 sq. ft.1224 Jamaica Street, Aurora, CO 80010
MLS# IR1042724Listed by: COMPASS-DENVER - Coming Soon
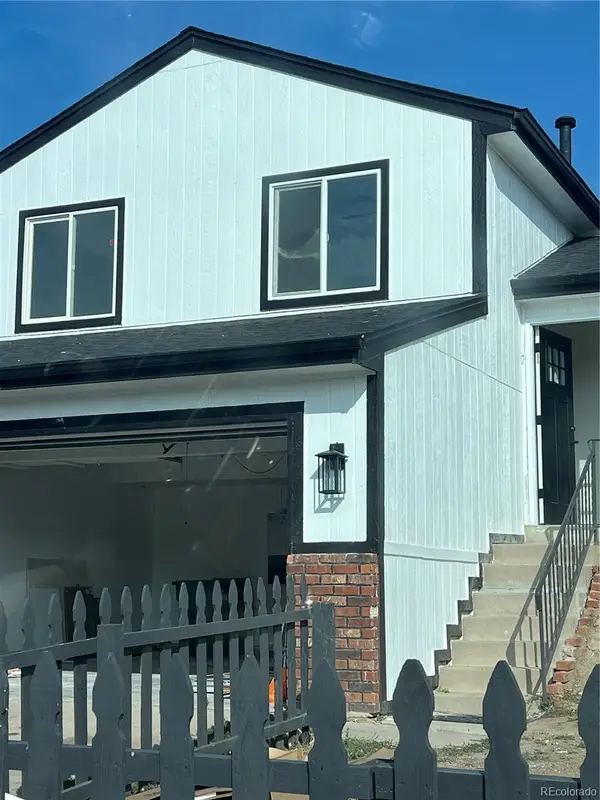 $449,900Coming Soon3 beds 2 baths
$449,900Coming Soon3 beds 2 baths1687 Ensenada Way, Aurora, CO 80011
MLS# 7710599Listed by: BROKERS GUILD HOMES - New
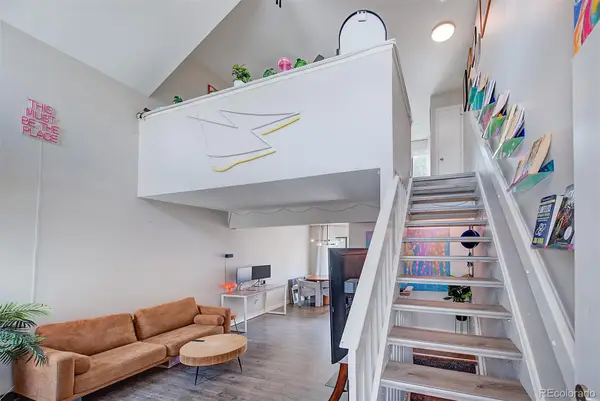 $285,000Active1 beds 1 baths856 sq. ft.
$285,000Active1 beds 1 baths856 sq. ft.54 S Nome Street, Aurora, CO 80012
MLS# 1579581Listed by: JAMIS COMPANIES INC - New
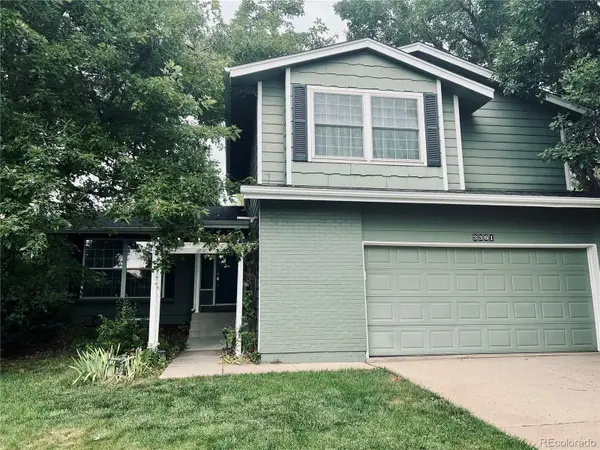 $549,000Active5 beds 4 baths2,237 sq. ft.
$549,000Active5 beds 4 baths2,237 sq. ft.3361 S Ensenada Way, Aurora, CO 80013
MLS# 8807416Listed by: PRIMARY REAL ESTATE BROKERAGE - New
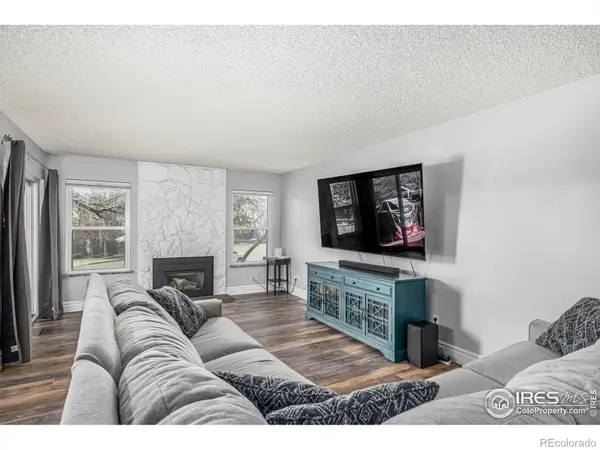 $395,000Active3 beds 3 baths2,193 sq. ft.
$395,000Active3 beds 3 baths2,193 sq. ft.2650 S Vaughn Way #D, Aurora, CO 80014
MLS# IR1042712Listed by: MOUNTAIN SKY REALTY - New
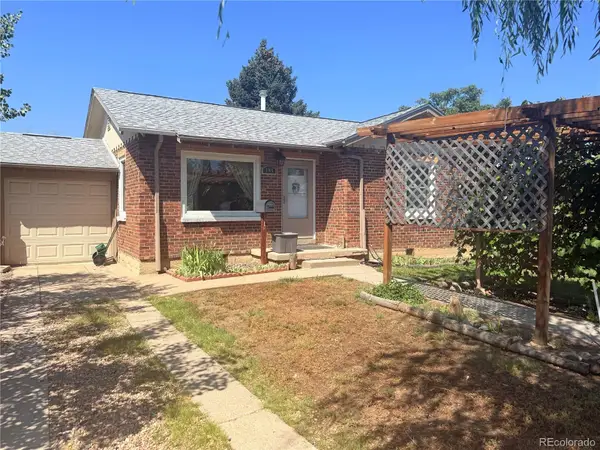 $390,000Active2 beds 1 baths795 sq. ft.
$390,000Active2 beds 1 baths795 sq. ft.1965 Havana Street, Aurora, CO 80010
MLS# 2036381Listed by: HOMESMART - New
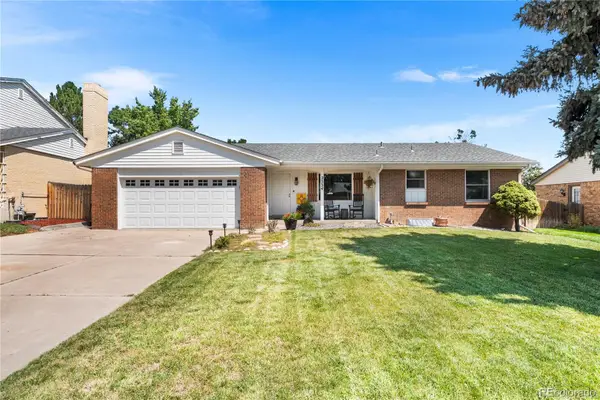 $520,000Active4 beds 3 baths2,420 sq. ft.
$520,000Active4 beds 3 baths2,420 sq. ft.2534 S Eagle Street, Aurora, CO 80014
MLS# 9017003Listed by: LPT REALTY - New
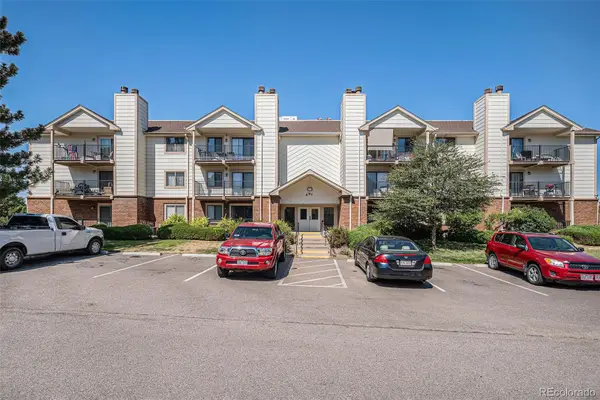 $209,000Active2 beds 2 baths1,200 sq. ft.
$209,000Active2 beds 2 baths1,200 sq. ft.491 S Kalispell Way #207, Aurora, CO 80017
MLS# 8803380Listed by: ATLAS REAL ESTATE GROUP
