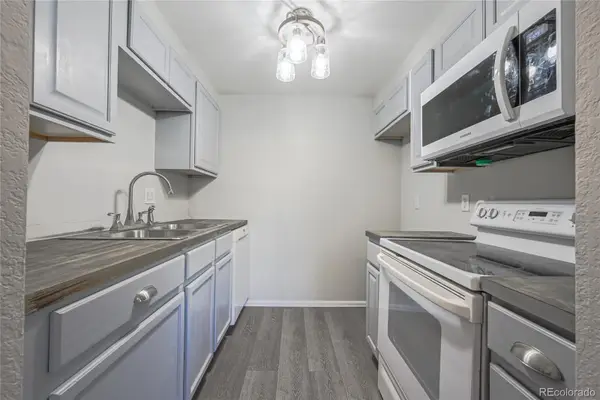8689 S Tibet Court, Aurora, CO 80016
Local realty services provided by:Better Homes and Gardens Real Estate Kenney & Company
8689 S Tibet Court,Aurora, CO 80016
$795,000
- 2 Beds
- 2 Baths
- 4,366 sq. ft.
- Single family
- Active
Listed by: lori schmidtlori@eaglebendrealty.com,701-730-5879
Office: eagle bend realty
MLS#:9739135
Source:ML
Price summary
- Price:$795,000
- Price per sq. ft.:$182.09
- Monthly HOA dues:$75
About this home
This amazing home has been meticulously cared for! The builder added an extra 4 feet to the home and garage, so space is not an issue here. You will love the high end finishes that the home owner chose, from the built ins in the office, the custom primary shower, the custom walk in closets and the absolutely amazing laundry room! The kitchen is an entertainer's dream with top of the line finishes and an open floor plan to the living space. Some of the added finishes include the gorgeous front door which was custom made by Scottish Windows and Custom Doors, the hand scraped engineered hardwood floors, bay windows with wood plantation shutters and a stunning chandelier over the dining table. The back patio is lovely and includes a gas line and power shades (try them out!) The laundry room is huge and has tons of storage and the garage is loaded with storage as well and the floor is professionally coated. Use your imagination to make the basement anything you'd like. This home is located in the highly sought after Inspiration Hilltop 55+ Community. Check out the clubhouse with an amazing pool, coffee bar, fitness center, meeting rooms and pickle ball. There is always something happening, so you will find lots of enjoyment. Welcome Home!
Contact an agent
Home facts
- Year built:2018
- Listing ID #:9739135
Rooms and interior
- Bedrooms:2
- Total bathrooms:2
- Full bathrooms:1
- Living area:4,366 sq. ft.
Heating and cooling
- Cooling:Central Air
- Heating:Forced Air, Natural Gas
Structure and exterior
- Roof:Composition
- Year built:2018
- Building area:4,366 sq. ft.
- Lot area:0.17 Acres
Schools
- High school:Chaparral
- Middle school:Sierra
- Elementary school:Pine Lane Prim/Inter
Utilities
- Water:Public
- Sewer:Public Sewer
Finances and disclosures
- Price:$795,000
- Price per sq. ft.:$182.09
- Tax amount:$5,520 (2024)
New listings near 8689 S Tibet Court
- New
 $599,000Active4 beds 3 baths2,729 sq. ft.
$599,000Active4 beds 3 baths2,729 sq. ft.22460 E Heritage Parkway, Aurora, CO 80016
MLS# 6693914Listed by: MB REAL ESTATE BY ROCHELLE - New
 $199,000Active2 beds 2 baths840 sq. ft.
$199,000Active2 beds 2 baths840 sq. ft.364 S Ironton Street #315, Aurora, CO 80012
MLS# 2645810Listed by: KELLER WILLIAMS TRILOGY - New
 $620,000Active4 beds 2 baths2,973 sq. ft.
$620,000Active4 beds 2 baths2,973 sq. ft.22603 E Radcliff Drive, Aurora, CO 80015
MLS# 1848926Listed by: COMPASS - DENVER - New
 $585,000Active6 beds 2 baths2,487 sq. ft.
$585,000Active6 beds 2 baths2,487 sq. ft.11759 E Alaska Avenue, Aurora, CO 80012
MLS# 4541242Listed by: MB EXECUTIVE REALTY & INVESTMENTS - New
 $515,000Active4 beds 3 baths1,831 sq. ft.
$515,000Active4 beds 3 baths1,831 sq. ft.25656 E Bayaud Avenue, Aurora, CO 80018
MLS# 3395369Listed by: REAL BROKER, LLC DBA REAL - New
 $339,000Active2 beds 1 baths803 sq. ft.
$339,000Active2 beds 1 baths803 sq. ft.1081 Elmira Street, Aurora, CO 80010
MLS# 6076635Listed by: A STEP ABOVE REALTY - New
 $495,000Active4 beds 2 baths2,152 sq. ft.
$495,000Active4 beds 2 baths2,152 sq. ft.1115 S Truckee Way, Aurora, CO 80017
MLS# 5752920Listed by: RE/MAX PROFESSIONALS - New
 $260,000Active2 beds 2 baths1,000 sq. ft.
$260,000Active2 beds 2 baths1,000 sq. ft.14214 E 1st Drive #C07, Aurora, CO 80011
MLS# 9733689Listed by: S.T. PROPERTIES - New
 $335,000Active2 beds 2 baths1,200 sq. ft.
$335,000Active2 beds 2 baths1,200 sq. ft.12835 E Louisiana Avenue, Aurora, CO 80012
MLS# 3149885Listed by: INVALESCO REAL ESTATE - New
 $542,100Active5 beds 3 baths3,887 sq. ft.
$542,100Active5 beds 3 baths3,887 sq. ft.2174 S Ider Way, Aurora, CO 80018
MLS# 3759477Listed by: REAL BROKER, LLC DBA REAL
