9036 S Shawnee Court, Aurora, CO 80016
Local realty services provided by:Better Homes and Gardens Real Estate Kenney & Company
9036 S Shawnee Court,Aurora, CO 80016
$990,981
- 3 Beds
- 3 Baths
- 2,546 sq. ft.
- Single family
- Pending
Listed by:parker bright972-410-5701
Office:american legend homes brokerage llc.
MLS#:8718119
Source:ML
Price summary
- Price:$990,981
- Price per sq. ft.:$389.23
- Monthly HOA dues:$173
About this home
Step into this beautifully designed one-story home and experience a spacious, open-concept layout that perfectly blends comfort, style, and functionality. Upon entry, you're welcomed by a wide-open living space that seamlessly connects the family room, dining area, and a chef-inspired kitchen. The kitchen is a standout, featuring double ovens, abundant counter space, a large island with extra seating and storage, and a corner walk-in pantry perfect for keeping everything organized. A convenient built-in tech area provides the ideal spot for managing household tasks, working from home, or helping with homework. Designed for both privacy and convenience, the primary bedroom is situated at the back of the home and offers a relaxing retreat with an oversized shower, dual vanities, linen storage, and a generous walk-in closet. At the front of the home, you'll find a dedicated study with French doors, a secondary bedroom, and a full bath. A third bedroom with its own en-suite bath is tucked behind the kitchen. Just off the kitchen, a flexible space can be used as a game room, wine room, or formal dining area. With 3 bedrooms, 3 full bathrooms, a study, a tech area, a flex room, and a full unfinished basement, this home offers thoughtful design for modern living. Schedule your tour today!
Contact an agent
Home facts
- Year built:2025
- Listing ID #:8718119
Rooms and interior
- Bedrooms:3
- Total bathrooms:3
- Full bathrooms:3
- Living area:2,546 sq. ft.
Heating and cooling
- Cooling:Air Conditioning-Room
- Heating:Natural Gas
Structure and exterior
- Roof:Composition
- Year built:2025
- Building area:2,546 sq. ft.
- Lot area:0.16 Acres
Schools
- High school:Chaparral
- Middle school:Sierra
- Elementary school:Pine Lane Prim/Inter
Utilities
- Water:Public
- Sewer:Community Sewer
Finances and disclosures
- Price:$990,981
- Price per sq. ft.:$389.23
- Tax amount:$4,073 (2024)
New listings near 9036 S Shawnee Court
- New
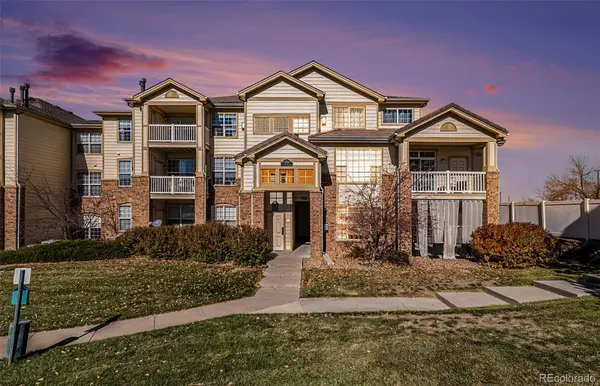 $335,000Active2 beds 2 baths1,177 sq. ft.
$335,000Active2 beds 2 baths1,177 sq. ft.5714 N Gibralter Way #102, Aurora, CO 80019
MLS# 2546977Listed by: GUIDE REAL ESTATE - New
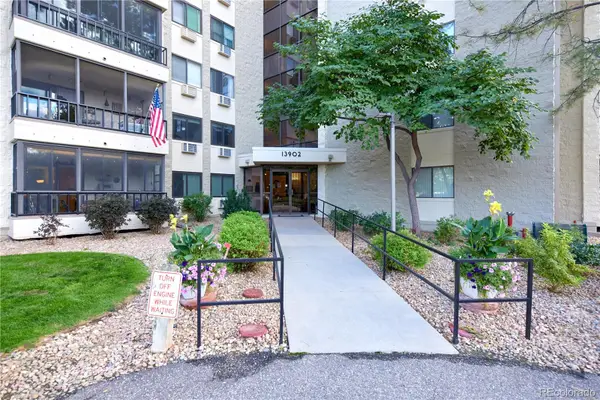 $315,000Active2 beds 2 baths1,232 sq. ft.
$315,000Active2 beds 2 baths1,232 sq. ft.13902 E Marina Drive #610, Aurora, CO 80014
MLS# 9485628Listed by: ZBELL, LLC - New
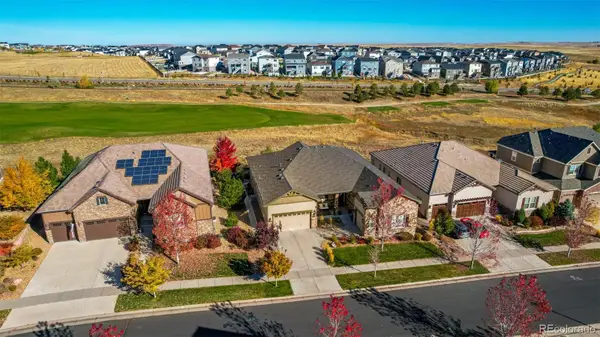 $1,175,000Active5 beds 4 baths5,920 sq. ft.
$1,175,000Active5 beds 4 baths5,920 sq. ft.27675 E Moraine Drive, Aurora, CO 80016
MLS# 8131759Listed by: REAL BROKER, LLC DBA REAL - Coming Soon
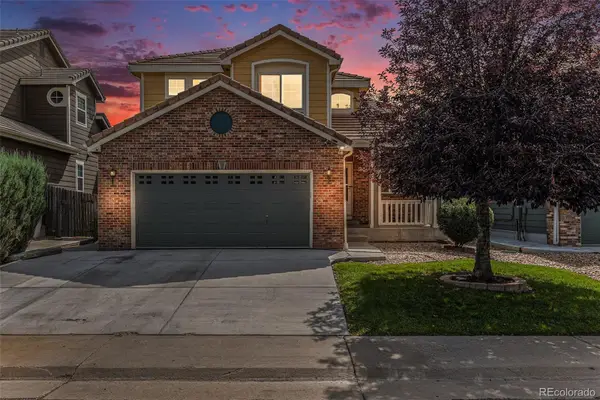 $579,000Coming Soon5 beds 3 baths
$579,000Coming Soon5 beds 3 baths16184 E Hinsdale Avenue, Aurora, CO 80016
MLS# 1898358Listed by: LOKATION - New
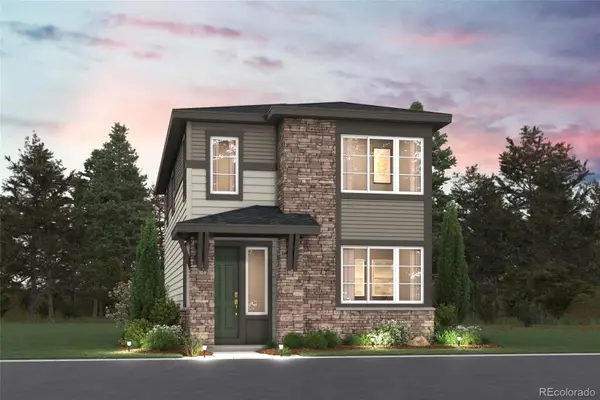 $494,410Active3 beds 3 baths1,444 sq. ft.
$494,410Active3 beds 3 baths1,444 sq. ft.22675 E 47th Avenue, Aurora, CO 80019
MLS# 4270709Listed by: LANDMARK RESIDENTIAL BROKERAGE - Coming Soon
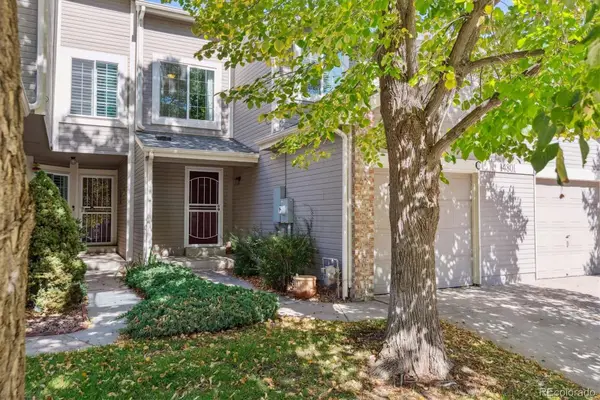 $375,000Coming Soon2 beds 2 baths
$375,000Coming Soon2 beds 2 baths14801 E Penwood Place #C, Aurora, CO 80015
MLS# 7524100Listed by: KELLER WILLIAMS DTC - New
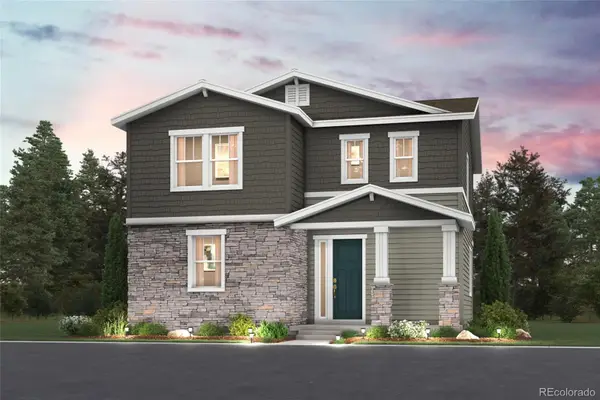 $549,990Active3 beds 3 baths1,921 sq. ft.
$549,990Active3 beds 3 baths1,921 sq. ft.22726 E 47th Place, Aurora, CO 80019
MLS# 8125378Listed by: LANDMARK RESIDENTIAL BROKERAGE - Coming Soon
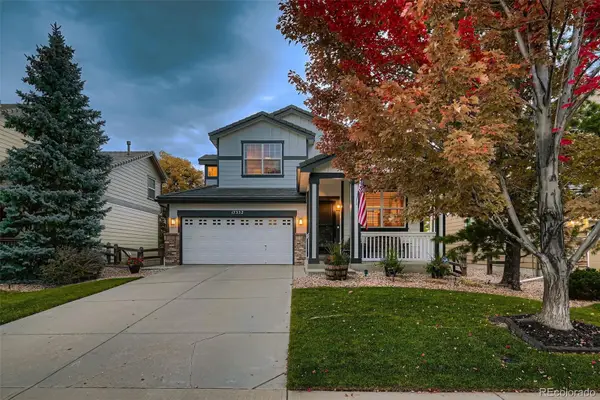 $649,999Coming Soon4 beds 4 baths
$649,999Coming Soon4 beds 4 baths17352 E Lake Lane, Aurora, CO 80016
MLS# 2176706Listed by: COMPASS - DENVER - New
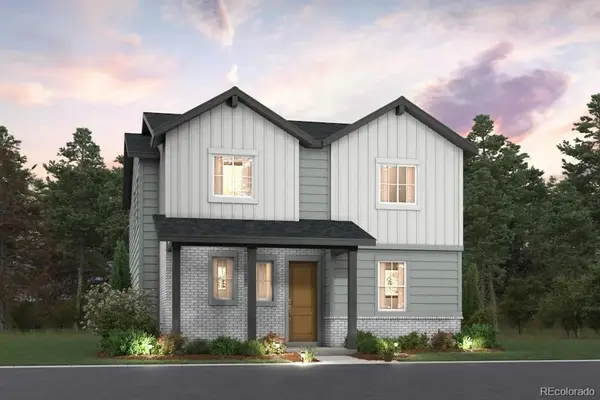 $599,990Active3 beds 3 baths2,365 sq. ft.
$599,990Active3 beds 3 baths2,365 sq. ft.22706 E 47th Place, Aurora, CO 80019
MLS# 9884561Listed by: LANDMARK RESIDENTIAL BROKERAGE - New
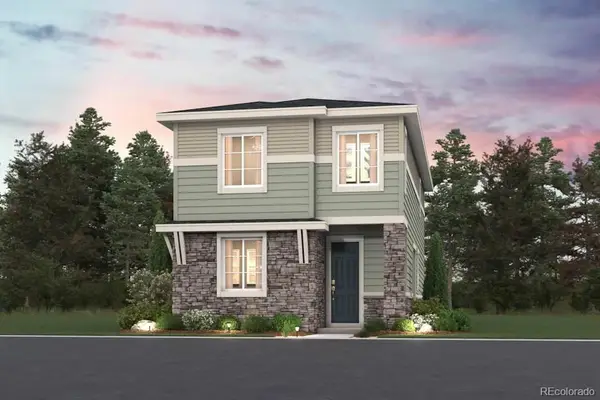 $499,990Active3 beds 3 baths1,613 sq. ft.
$499,990Active3 beds 3 baths1,613 sq. ft.22696 E 47th Place, Aurora, CO 80019
MLS# 1792817Listed by: LANDMARK RESIDENTIAL BROKERAGE
