971 S Evanston Circle, Aurora, CO 80012
Local realty services provided by:Better Homes and Gardens Real Estate Kenney & Company
971 S Evanston Circle,Aurora, CO 80012
$365,000
- 3 Beds
- 4 Baths
- 2,070 sq. ft.
- Townhouse
- Active
Listed by:jamie bernal720-365-5257
Office:coldwell banker realty 18
MLS#:6105346
Source:ML
Price summary
- Price:$365,000
- Price per sq. ft.:$176.33
- Monthly HOA dues:$525
About this home
FRESHLY painted community! Welcome home to one of Greenbrook's largest floor plans! Upon entering this low maintenance end unit townhome you will immediately notice the vaulted ceilings, cozy fireplace, and spacious living room. The large dining room opens to a private patio, along with the open kitchen with newer stainless steel appliances, makes you feel right at home. The main floor also hosts a guest bathroom and attached oversized two-car garage fully insulated. This meticulously maintained home has two bedrooms upstairs, as well as a loft. The large primary bedroom boasts double doors, vaulted ceilings, a private bathroom and a walk in closet. The 2nd bedroom is full of natural light, with an additional full bathroom and a loft that makes for an extra entertaining, office or workout space, could also be walled in to make a 4th bedroom. The beautifully remodeled finish basement could be rented out as a an apartment space, with a family/bonus room, an additional 3rd bedroom, 3/4 bathroom, and large laundry room. The potential of income, or being a large family home is endless. Come and see - you won't be disappointed! Close to parks, recreation, shopping, bus lines. Did I mention the community was just repainted!!
Contact an agent
Home facts
- Year built:1983
- Listing ID #:6105346
Rooms and interior
- Bedrooms:3
- Total bathrooms:4
- Full bathrooms:1
- Half bathrooms:1
- Living area:2,070 sq. ft.
Heating and cooling
- Cooling:Central Air
- Heating:Forced Air
Structure and exterior
- Roof:Composition
- Year built:1983
- Building area:2,070 sq. ft.
- Lot area:0.03 Acres
Schools
- High school:Gateway
- Middle school:Aurora Hills
- Elementary school:Tollgate
Utilities
- Water:Public
- Sewer:Public Sewer
Finances and disclosures
- Price:$365,000
- Price per sq. ft.:$176.33
- Tax amount:$2,396 (2024)
New listings near 971 S Evanston Circle
 $269,000Active3 beds 2 baths1,104 sq. ft.
$269,000Active3 beds 2 baths1,104 sq. ft.15157 E Louisiana Drive #A, Aurora, CO 80012
MLS# 1709643Listed by: HOMESMART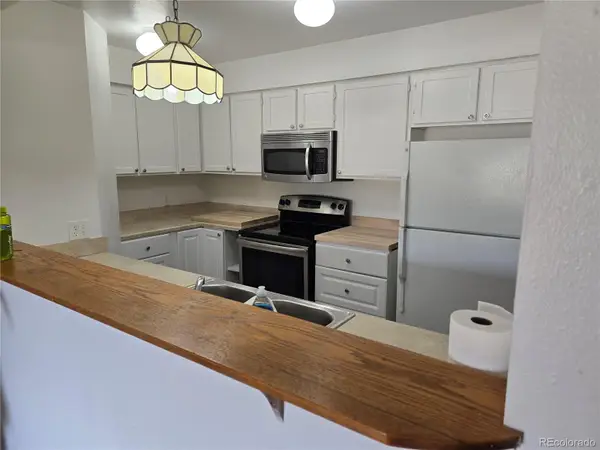 $210,000Active2 beds 2 baths982 sq. ft.
$210,000Active2 beds 2 baths982 sq. ft.14500 E 2nd Avenue #209A, Aurora, CO 80011
MLS# 1835530Listed by: LISTINGS.COM $260,000Active2 beds 2 baths1,064 sq. ft.
$260,000Active2 beds 2 baths1,064 sq. ft.12059 E Hoye Drive, Aurora, CO 80012
MLS# 2295814Listed by: RE/MAX PROFESSIONALS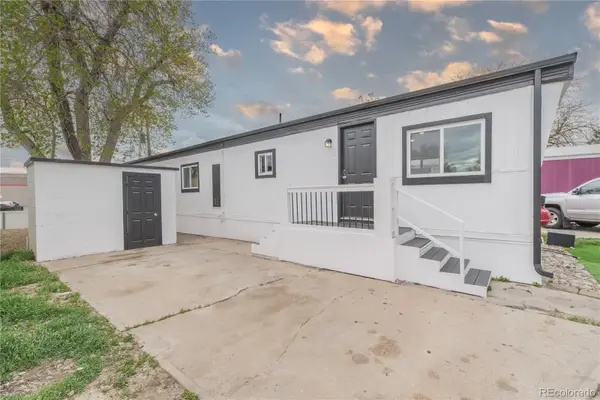 $79,000Active2 beds 1 baths840 sq. ft.
$79,000Active2 beds 1 baths840 sq. ft.14701 E Colfax Avenue, Aurora, CO 80011
MLS# 2887045Listed by: THE V TEAM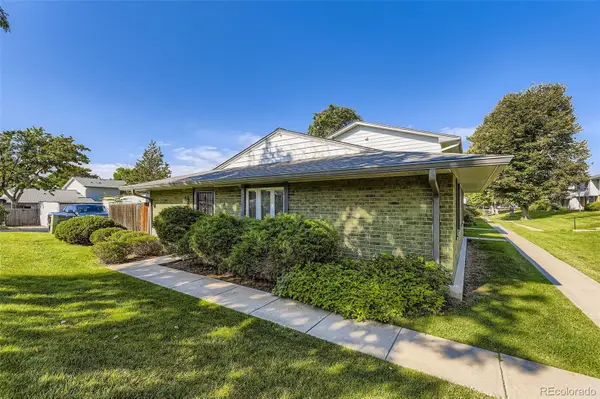 $314,900Active3 beds 1 baths1,110 sq. ft.
$314,900Active3 beds 1 baths1,110 sq. ft.12486 E Kansas Place, Aurora, CO 80012
MLS# 3055203Listed by: HOMESMART $265,400Active2 beds 2 baths1,032 sq. ft.
$265,400Active2 beds 2 baths1,032 sq. ft.14214 E 1st Drive #B08, Aurora, CO 80011
MLS# 3121022Listed by: KELLER WILLIAMS INTEGRITY REAL ESTATE LLC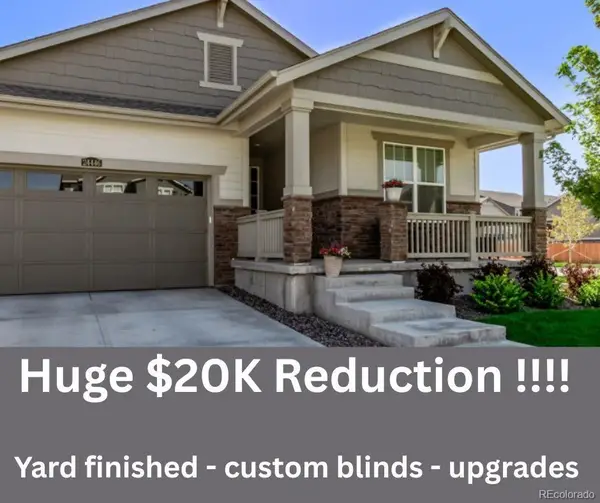 $529,000Active3 beds 2 baths1,983 sq. ft.
$529,000Active3 beds 2 baths1,983 sq. ft.24446 E Ohio Drive, Aurora, CO 80018
MLS# 3491629Listed by: EXP REALTY, LLC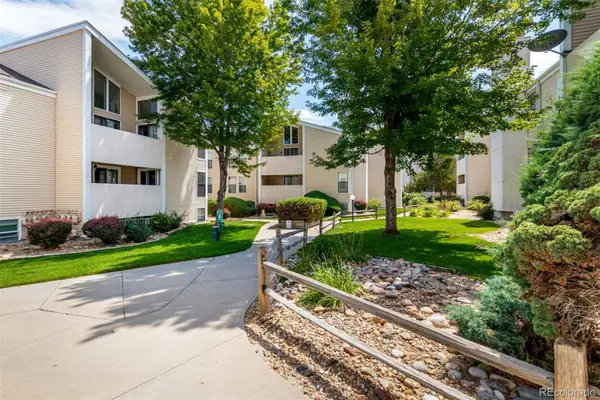 $224,000Active1 beds 1 baths709 sq. ft.
$224,000Active1 beds 1 baths709 sq. ft.3626 S Granby Way #L03, Aurora, CO 80014
MLS# 3708925Listed by: ENGEL & VOLKERS DENVER- New
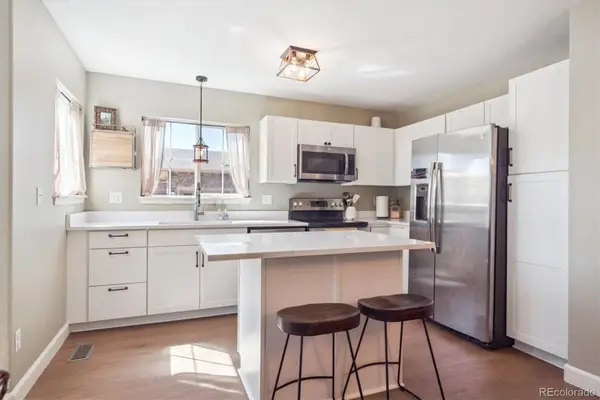 $369,900Active2 beds 3 baths1,860 sq. ft.
$369,900Active2 beds 3 baths1,860 sq. ft.23505 E Platte Drive #8A, Aurora, CO 80016
MLS# 3970738Listed by: RE/MAX PROFESSIONALS 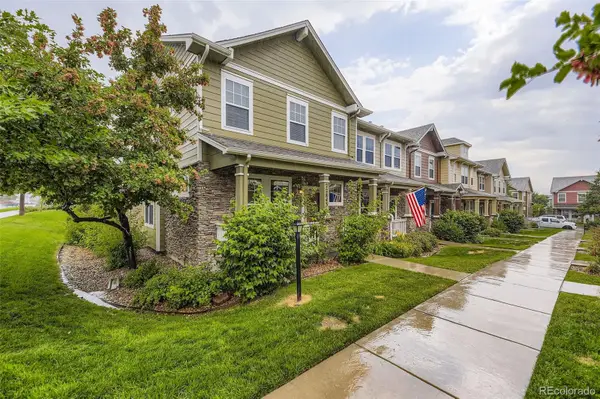 $475,900Active3 beds 3 baths2,826 sq. ft.
$475,900Active3 beds 3 baths2,826 sq. ft.22843 E Briarwood Place, Aurora, CO 80016
MLS# 4106468Listed by: KELLER WILLIAMS DTC
