38390 Highway 6 #202, Avon, CO 81620
Local realty services provided by:Better Homes and Gardens Real Estate Kenney & Company
38390 Highway 6 #202,Avon, CO 81620
$1,739,900
- 3 Beds
- 3 Baths
- 1,639 sq. ft.
- Condominium
- Active
Listed by: leigh flanagan, other mls non-recoloradoLFlanagan@livsothebysrealty.com,720-352-5006
Office: liv sotheby's international realty
MLS#:5671969
Source:ML
Price summary
- Price:$1,739,900
- Price per sq. ft.:$1,061.56
- Monthly HOA dues:$2,362.33
About this home
Located just to the east of the gates to Beaver Creek, The Ascent provides luxury residences & exceptional amenities, just steps to the Eagle River & paved path, Nottingham Lake & Park, and the town of Avon. Residence 202 is ideally positioned on the far west end of the building with peaceful northwest views overlooking the Beaver Creek stream & mature trees. This 1,639 SqFt residence features a functional kitchen layout with timeless granite countertops & stainless-steel appliances, a dining room with additional seating at the kitchen bar, and a spacious living room with fireplace & floor-to-ceiling windows. The primary suite is a relaxing retreat with 2 closets and an en-suite bathroom offering a separate shower & jetted soaking tub. Guests will feel equally at home in the junior suite, complete with its own en-suite 5-piece bath. The 3rd bedroom offers flexibility for additional sleeping space (currently set up with a twin-over-full bunk bed & futon) or a home office, with a 3rd full bathroom across the hall. The Ascent offers a resort-style living experience with A/C, a private ski shuttle to Beaver Creek and Vail, & a full suite of upscale amenities: indoor pool, indoor & outdoor hot tubs, outdoor fireplace & bbq grill, steam room, fitness center, game room, owner’s bar with personal beverage lockers, and ski lockers with boot dryers. All of these amenities are on the same end of the building as Residence 202 and easily accessed by elevator or stairs. This unit is unique with 2 secure owner storage closets. Parking is secure in the underground heated garage and additional parking lot spaces are available for guests. Whether you choose to keep this home for yourself or take advantage of its excellent short-term rental potential, Residence 202 offers a rare combination of luxury, privacy, walkability, and income opportunity. Rentals may be self-managed, through a third-party, or with in-house East West Hospitality. Don’t miss out on this turnkey mountain getaway!
Contact an agent
Home facts
- Year built:2006
- Listing ID #:5671969
Rooms and interior
- Bedrooms:3
- Total bathrooms:3
- Full bathrooms:3
- Living area:1,639 sq. ft.
Heating and cooling
- Cooling:Central Air
- Heating:Forced Air
Structure and exterior
- Year built:2006
- Building area:1,639 sq. ft.
Schools
- High school:Battle Mountain
- Middle school:Homestake Peak
- Elementary school:Homestake Peak
Utilities
- Water:Public
- Sewer:Public Sewer
Finances and disclosures
- Price:$1,739,900
- Price per sq. ft.:$1,061.56
- Tax amount:$6,696 (2024)
New listings near 38390 Highway 6 #202
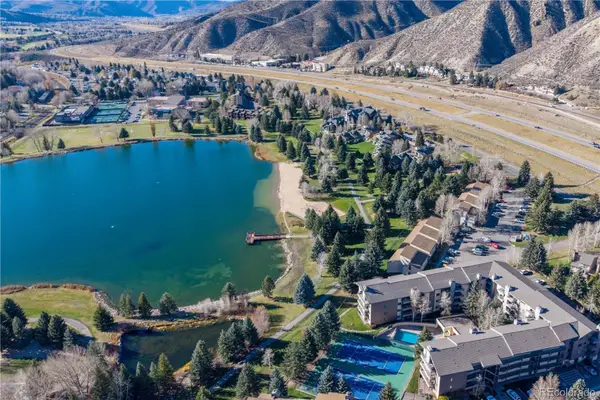 $810,000Active2 beds 2 baths980 sq. ft.
$810,000Active2 beds 2 baths980 sq. ft.288 W Beaver Creek Boulevard #J3, Avon, CO 81620
MLS# 8232338Listed by: LIV SOTHEBYS INTERNATIONAL REALTY- BRECKENRIDGE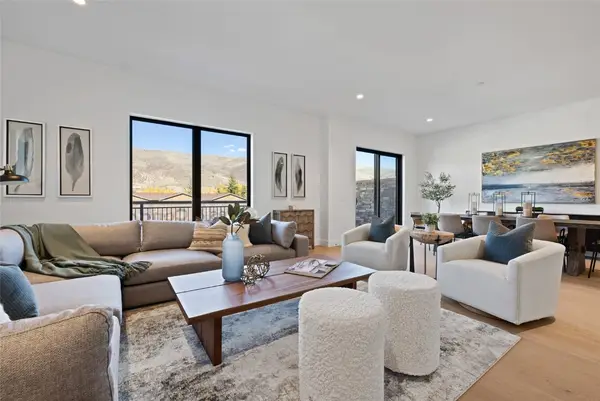 $3,350,000Active4 beds 4 baths2,679 sq. ft.
$3,350,000Active4 beds 4 baths2,679 sq. ft.38462 Hwy 6 #Townhome 8, Avon, CO 81620
MLS# S1063990Listed by: SLIFER SMITH & FRAMPTON R.E.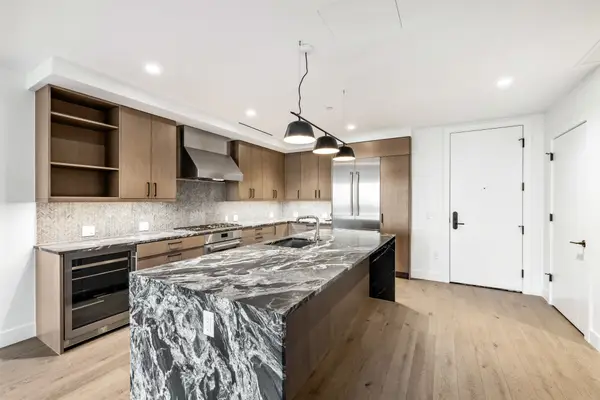 $2,350,000Pending2 beds 2 baths1,346 sq. ft.
$2,350,000Pending2 beds 2 baths1,346 sq. ft.38460 Hwy 6 #426, Avon, CO 81620
MLS# S1063986Listed by: SLIFER SMITH & FRAMPTON R.E.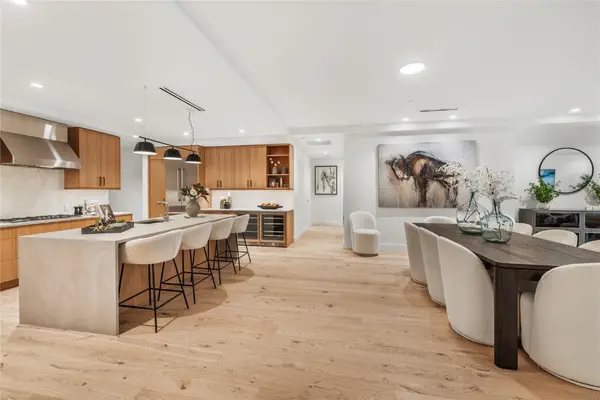 $4,500,000Active5 beds 4 baths3,296 sq. ft.
$4,500,000Active5 beds 4 baths3,296 sq. ft.38460 Hwy 6 #223, Avon, CO 81620
MLS# S1063988Listed by: SLIFER SMITH & FRAMPTON R.E.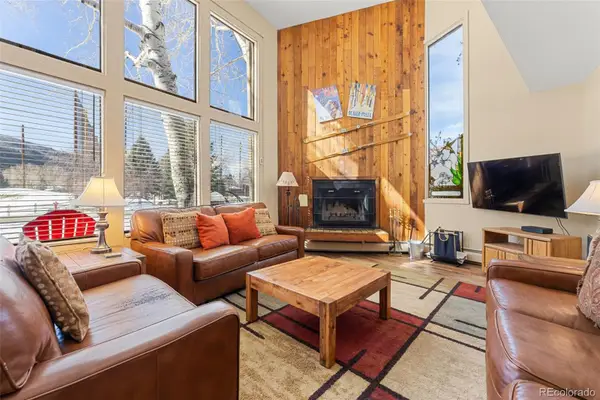 $49,900Active2 beds 3 baths1,221 sq. ft.
$49,900Active2 beds 3 baths1,221 sq. ft.142 Eagle Drive #A3, Avon, CO 81620
MLS# 4103963Listed by: LPT REALTY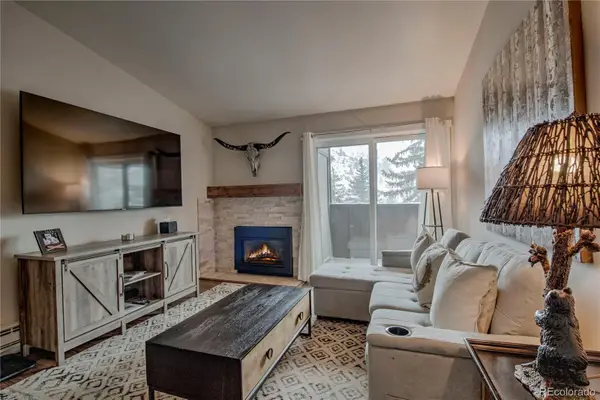 $725,000Active2 beds 2 baths768 sq. ft.
$725,000Active2 beds 2 baths768 sq. ft.1061 W Beaver Creek Boulevard #N304, Avon, CO 81620
MLS# 1883967Listed by: KELLER WILLIAMS MOUNTAIN PROPERTIES $1,075,000Active3 beds 3 baths2,161 sq. ft.
$1,075,000Active3 beds 3 baths2,161 sq. ft.3050 Wildridge Road #6, Avon, CO 81620
MLS# 5334141Listed by: MILEHIMODERN
