1768 Bluebird Drive, Bailey, CO 80421
Local realty services provided by:Better Homes and Gardens Real Estate Kenney & Company
Listed by: julie kalogeropoulos, julie goodkindjkalo@livsothebysrealty.com,720-422-2140
Office: liv sotheby's international realty
MLS#:5837783
Source:ML
Price summary
- Price:$745,000
- Price per sq. ft.:$386.41
About this home
Looking for a mountain home with a massive 1,500 sq ft GARAGE MAHAL WORKSHOP and 2.5 flat, usable acres under $800K? Nothing like it in all of Park County.
The fully permitted and insulated 30x50 GARAGE MAHAL WORKSHOP, built in 2022, offers 16 ft ceilings, a 14 ft garage door, concrete floors, 220 power, extensive outlets, two windows, handmade built-in shelving, and its own gravel driveway. Ideal for contractors, mechanics, woodworkers, car collectors, RV owners, or anyone needing a true professional-grade workspace.
The home offers just under 2,000 sq ft with 3 bedrooms and 2 bathrooms, an open floor plan, and a deck off the living room with unobstructed mountain views. Features include updated bathrooms, a primary suite with walk-out deck and walk-in closet, gas fireplace, newer furnace (2023), newer roof (2017), fiber internet, whole-house generator, fenced dog run, and an attached 2-car garage.
Bonus structures include a heated 200 sq ft ADU/office and a greenhouse.
The land is exceptional: 2.5 acres of flat, usable, professionally mitigated ground—rare in Bailey. Multiple areas for parking, equipment, gardening, animals, or future outbuildings. Private, peaceful, and highly functional.
Located on county-maintained and plowed roads for reliable winter access, just minutes to Highway 285 and the fire station, yet still quiet and serene. Additional highlights include a strong 5 GPM well with clean, great-tasting mountain water.
Situated within one of Park County’s rare Banana Belt micro-climates, this property enjoys more sunshine, lighter snow, warmer temps, and faster snowmelt for easier year-round living.
Between the 2022 GARAGE MAHAL WORKSHOP, the ADU, flat usable acreage, updated systems, and Banana Belt location, this property offers value that’s extremely hard to match in today’s market.
Seller’s say: MAKE AN OFFER!
Contact an agent
Home facts
- Year built:1994
- Listing ID #:5837783
Rooms and interior
- Bedrooms:3
- Total bathrooms:2
- Living area:1,928 sq. ft.
Heating and cooling
- Heating:Forced Air, Natural Gas
Structure and exterior
- Roof:Composition
- Year built:1994
- Building area:1,928 sq. ft.
- Lot area:2.5 Acres
Schools
- High school:Platte Canyon
- Middle school:Fitzsimmons
- Elementary school:Deer Creek
Utilities
- Water:Well
- Sewer:Septic Tank
Finances and disclosures
- Price:$745,000
- Price per sq. ft.:$386.41
- Tax amount:$2,567 (2024)
New listings near 1768 Bluebird Drive
 $965,500Active4 beds 3 baths3,788 sq. ft.
$965,500Active4 beds 3 baths3,788 sq. ft.296 Desparado Road, Bailey, CO 80421
MLS# 4754987Listed by: RESIDENT REALTY SOUTH METRO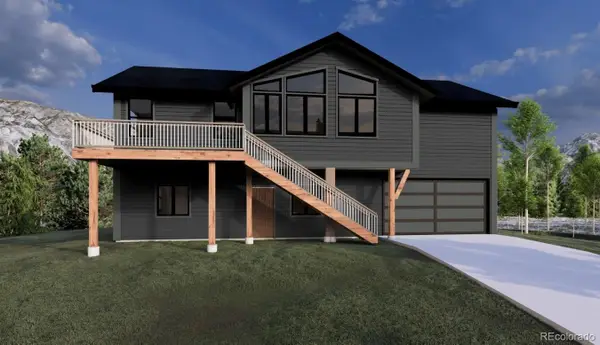 $750,000Active3 beds 2 baths2,529 sq. ft.
$750,000Active3 beds 2 baths2,529 sq. ft.174 Chickadee Drive, Bailey, CO 80421
MLS# 6017762Listed by: RE/MAX ALLIANCE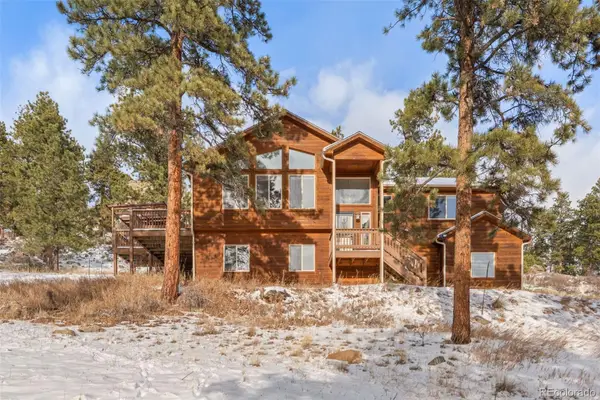 $650,000Active3 beds 3 baths2,225 sq. ft.
$650,000Active3 beds 3 baths2,225 sq. ft.377 Deer Trail Drive, Bailey, CO 80421
MLS# 2692193Listed by: RE/MAX PROFESSIONALS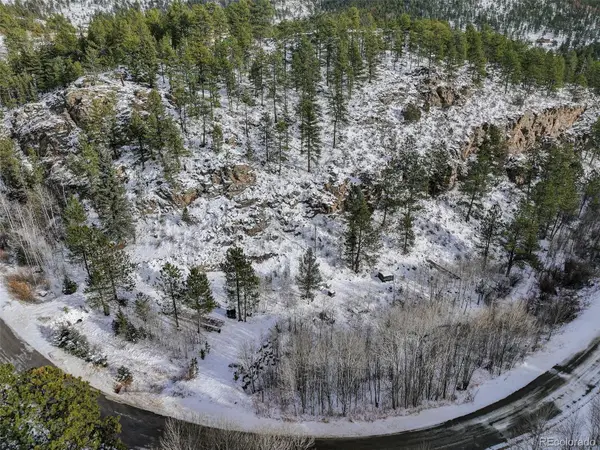 $175,000Active3.53 Acres
$175,000Active3.53 Acres400 Crow Valley Road, Bailey, CO 80421
MLS# 9386904Listed by: SWAN REALTY CORP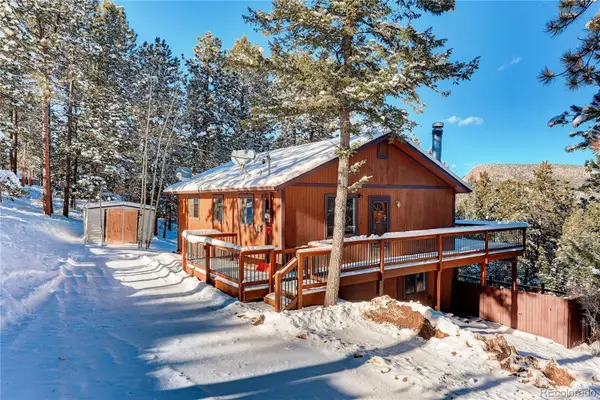 $525,000Active3 beds 2 baths1,674 sq. ft.
$525,000Active3 beds 2 baths1,674 sq. ft.217 Catamount Ridge Road, Bailey, CO 80421
MLS# 7794724Listed by: COLDWELL BANKER REALTY 28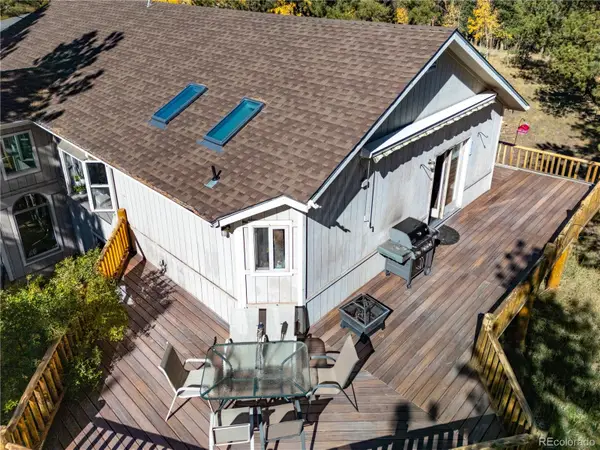 $725,000Active3 beds 2 baths3,136 sq. ft.
$725,000Active3 beds 2 baths3,136 sq. ft.209 Pine Drive, Bailey, CO 80421
MLS# 5200183Listed by: THE HAYSLETT GROUP, LLC $850,000Active5 beds 5 baths4,276 sq. ft.
$850,000Active5 beds 5 baths4,276 sq. ft.50 Road P78, Bailey, CO 80421
MLS# 3486521Listed by: COMPASS $335,000Active1 beds 1 baths640 sq. ft.
$335,000Active1 beds 1 baths640 sq. ft.60 Smith Road, Bailey, CO 80421
MLS# 3020305Listed by: KELLER WILLIAMS FOOTHILLS REALTY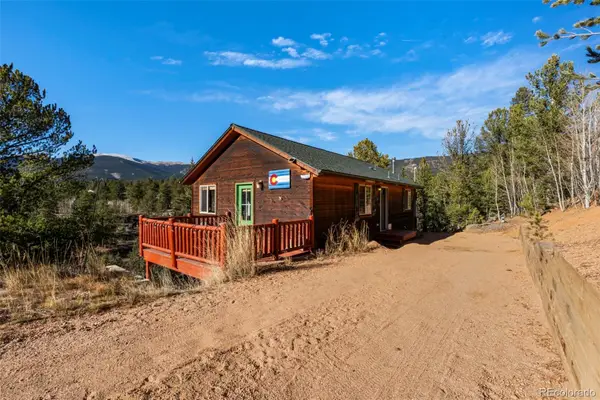 $465,000Active2 beds 1 baths1,720 sq. ft.
$465,000Active2 beds 1 baths1,720 sq. ft.114 Hall Road, Bailey, CO 80421
MLS# 8262147Listed by: PAK HOME REALTY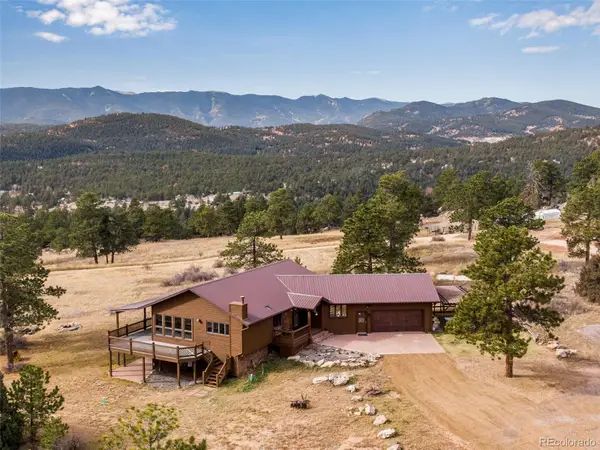 $1,800,000Active3 beds 3 baths3,323 sq. ft.
$1,800,000Active3 beds 3 baths3,323 sq. ft.14803 Wandcrest Drive, Pine, CO 80470
MLS# 5405502Listed by: COLORADO HEART AND SOUL HOMES, LLC
