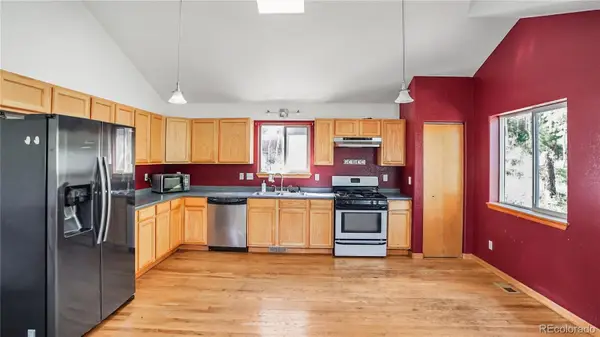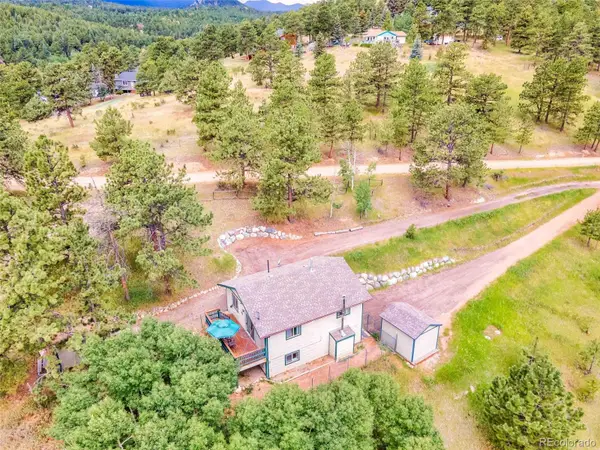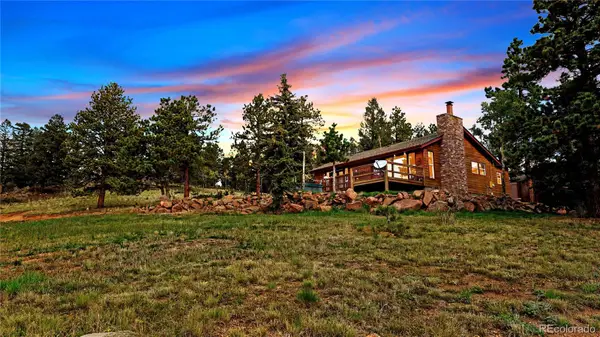1999 Roland Drive, Bailey, CO 80421
Local realty services provided by:Better Homes and Gardens Real Estate Kenney & Company
Listed by:tiffany & christy teamAdmin@peacefulcoloradohomes.com,720-441-2544
Office:re/max alliance
MLS#:1839076
Source:ML
Price summary
- Price:$425,000
- Price per sq. ft.:$229.98
About this home
Set a time now to see this 3-bedroom, 3-bathroom home in a peaceful neighborhood where deer wander freely and the mountain lifestyle unfolds right outside your door. Resting on a flat, usable acre surrounded by trees, this property offers privacy, space, and the chance to create the mountain retreat you’ve been dreaming of. Inside, the open layout provides room to gather and grow, while the upstairs bedrooms’ mountain views remind you daily why you chose Colorado. The exposed beam ceilings with tongue-and-groove wood planks creates a timeless mountain aesthetic, a style often found in ski cabins and rustic contemporary homes, adding warmth, architectural character, and a natural feel to the space. The fenced area is perfect for pets to roam safely, and there’s ample space to add a garage or workshop. Recent updates include many new windows, half the roof replaced with durable metal, and new cement siding on 2 sides of the home. While the home needs some finishing touches, it’s priced to reflect the opportunity, inviting you to bring your vision and make it truly yours. Whether you imagine cozy nights by the fire, mornings watching deer graze, or weekends spent exploring the foothills, this home is a canvas for the lifestyle you’ve been longing for.
Contact an agent
Home facts
- Year built:1977
- Listing ID #:1839076
Rooms and interior
- Bedrooms:3
- Total bathrooms:3
- Full bathrooms:2
- Half bathrooms:1
- Living area:1,848 sq. ft.
Heating and cooling
- Heating:Baseboard, Electric, Wood
Structure and exterior
- Roof:Composition, Metal
- Year built:1977
- Building area:1,848 sq. ft.
- Lot area:1 Acres
Schools
- High school:Platte Canyon
- Middle school:Fitzsimmons
- Elementary school:Deer Creek
Utilities
- Water:Private, Well
- Sewer:Septic Tank
Finances and disclosures
- Price:$425,000
- Price per sq. ft.:$229.98
- Tax amount:$1,069 (2024)
New listings near 1999 Roland Drive
- New
 $475,000Active4 beds 2 baths1,200 sq. ft.
$475,000Active4 beds 2 baths1,200 sq. ft.279 Wisp Creek Drive, Bailey, CO 80421
MLS# 4371545Listed by: CHOICE PROPERTY BROKERS LTD - New
 $475,000Active2 beds 1 baths1,964 sq. ft.
$475,000Active2 beds 1 baths1,964 sq. ft.168 Wise Road, Bailey, CO 80421
MLS# 6534584Listed by: CHOICE PROPERTY BROKERS LTD - Coming SoonOpen Sun, 2 to 6pm
 $975,000Coming Soon4 beds 3 baths
$975,000Coming Soon4 beds 3 baths700 Old Sawmill Road, Bailey, CO 80421
MLS# 3412477Listed by: KELLER WILLIAMS FOOTHILLS REALTY - Coming Soon
 $580,000Coming Soon3 beds 3 baths
$580,000Coming Soon3 beds 3 baths24 Sunlight Lane, Bailey, CO 80421
MLS# 6112855Listed by: KELLER WILLIAMS DTC - New
 $465,000Active2 beds 2 baths1,200 sq. ft.
$465,000Active2 beds 2 baths1,200 sq. ft.225 Renaud Road, Bailey, CO 80421
MLS# 4533945Listed by: MB NORTH & COMPANY - New
 $660,000Active4 beds 3 baths1,992 sq. ft.
$660,000Active4 beds 3 baths1,992 sq. ft.174 Sleepy Hollow Drive, Bailey, CO 80421
MLS# 2644816Listed by: COLDWELL BANKER REALTY 28  $530,000Active3 beds 2 baths1,616 sq. ft.
$530,000Active3 beds 2 baths1,616 sq. ft.162 Pine Trail, Bailey, CO 80421
MLS# 6065334Listed by: RE/MAX ALLIANCE - OLDE TOWN- Open Sat, 1 to 3pmNew
 $600,000Active3 beds 3 baths1,792 sq. ft.
$600,000Active3 beds 3 baths1,792 sq. ft.331 Bluebird Lane, Bailey, CO 80421
MLS# 3266439Listed by: COMPASS - DENVER - New
 $650,000Active2 beds 1 baths1,184 sq. ft.
$650,000Active2 beds 1 baths1,184 sq. ft.67 Holdup Street, Bailey, CO 80421
MLS# 7569785Listed by: CHOICE PROPERTY BROKERS LTD
