32 Aspen Drive, Bailey, CO 80421
Local realty services provided by:Better Homes and Gardens Real Estate Kenney & Company
Listed by: sally ballsball@kw.com,303-506-7405
Office: keller williams foothills realty
MLS#:6043886
Source:ML
Price summary
- Price:$675,000
- Price per sq. ft.:$283.14
About this home
Welcome to your mountain retreat—where comfort meets charm and nature is just outside your door. Step through the custom leaded glass entry into an open, light-filled space with vaulted ceilings and beautiful oak floors. The remodeled kitchen (2023) is a showstopper, featuring leathered granite counters, a copper farmhouse sink, smart appliances, and a large island perfect for gathering. The Great Room invites cozy evenings by the wood-burning stove and easy access to covered decks—ideal for enjoying peaceful mornings or starlit nights. Two bedrooms and a full bath complete the upper level, offering comfort and flexibility. Outdoor living shines here, with a spacious covered back deck leading to a private yard, plus front decks offering mountain views and privacy among the trees. Downstairs, the main ground level offers even more space—a second family room with another wood stove, a third bedroom, ¾ bath, and a large laundry/utility room (where underneath the window is a favorite nap spot for a local buck!). Practical updates include a 3-year-old roof, newer pressure tank, two furnaces, and multiple wood and storage sheds. The attached garage features a dog door to a small secure run, and additional road access to the property allows for extra off-street parking—roomy enough for a trailer or 35’ RV. Septic system is rated for 2 bedrooms. This thoughtfully updated home blends rustic beauty with modern comfort—come see for yourself what mountain living can feel like. NOTE: this home has been named eligible for homeowners insurance through Jennifer Gann State Farm, agent will provide details.
Contact an agent
Home facts
- Year built:1994
- Listing ID #:6043886
Rooms and interior
- Bedrooms:3
- Total bathrooms:2
- Full bathrooms:1
- Living area:2,384 sq. ft.
Heating and cooling
- Cooling:Air Conditioning-Room
- Heating:Forced Air, Natural Gas
Structure and exterior
- Roof:Composition
- Year built:1994
- Building area:2,384 sq. ft.
- Lot area:1.1 Acres
Schools
- High school:Platte Canyon
- Middle school:Fitzsimmons
- Elementary school:Deer Creek
Utilities
- Water:Well
- Sewer:Septic Tank
Finances and disclosures
- Price:$675,000
- Price per sq. ft.:$283.14
- Tax amount:$1,996 (2024)
New listings near 32 Aspen Drive
 $965,500Active4 beds 3 baths3,788 sq. ft.
$965,500Active4 beds 3 baths3,788 sq. ft.296 Desparado Road, Bailey, CO 80421
MLS# 4754987Listed by: RESIDENT REALTY SOUTH METRO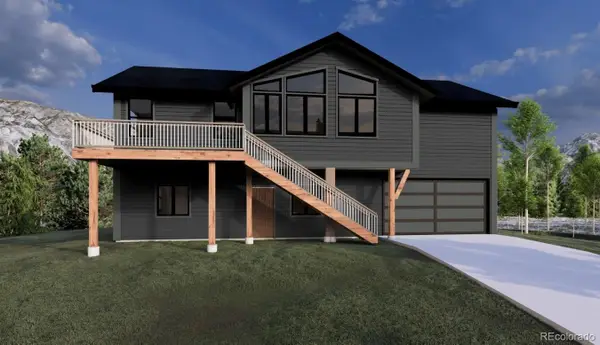 $750,000Active3 beds 2 baths2,529 sq. ft.
$750,000Active3 beds 2 baths2,529 sq. ft.174 Chickadee Drive, Bailey, CO 80421
MLS# 6017762Listed by: RE/MAX ALLIANCE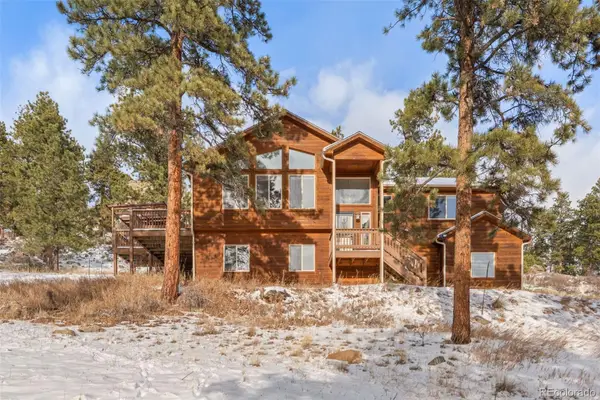 $650,000Active3 beds 3 baths2,225 sq. ft.
$650,000Active3 beds 3 baths2,225 sq. ft.377 Deer Trail Drive, Bailey, CO 80421
MLS# 2692193Listed by: RE/MAX PROFESSIONALS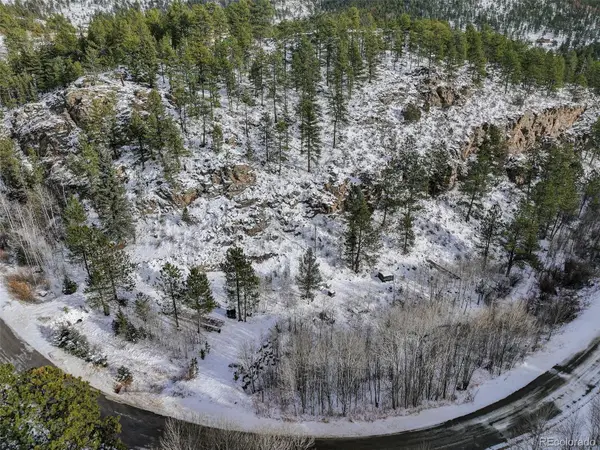 $175,000Active3.53 Acres
$175,000Active3.53 Acres400 Crow Valley Road, Bailey, CO 80421
MLS# 9386904Listed by: SWAN REALTY CORP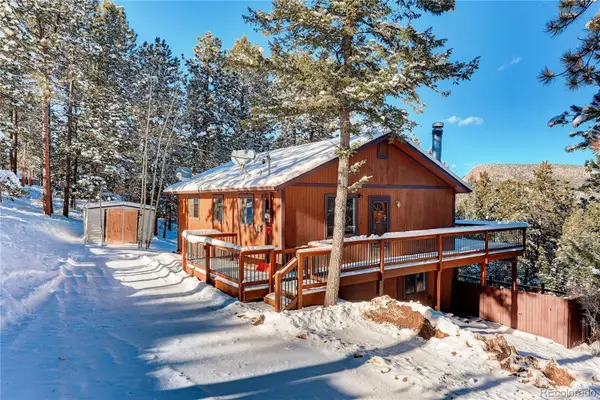 $525,000Active3 beds 2 baths1,674 sq. ft.
$525,000Active3 beds 2 baths1,674 sq. ft.217 Catamount Ridge Road, Bailey, CO 80421
MLS# 7794724Listed by: COLDWELL BANKER REALTY 28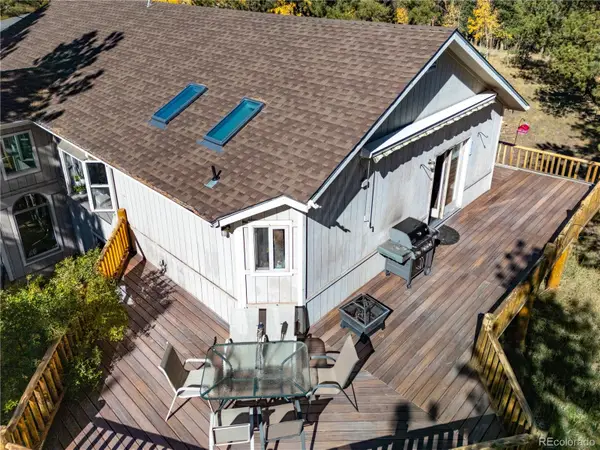 $725,000Active3 beds 2 baths3,136 sq. ft.
$725,000Active3 beds 2 baths3,136 sq. ft.209 Pine Drive, Bailey, CO 80421
MLS# 5200183Listed by: THE HAYSLETT GROUP, LLC $850,000Active5 beds 5 baths4,276 sq. ft.
$850,000Active5 beds 5 baths4,276 sq. ft.50 Road P78, Bailey, CO 80421
MLS# 3486521Listed by: COMPASS $335,000Active1 beds 1 baths640 sq. ft.
$335,000Active1 beds 1 baths640 sq. ft.60 Smith Road, Bailey, CO 80421
MLS# 3020305Listed by: KELLER WILLIAMS FOOTHILLS REALTY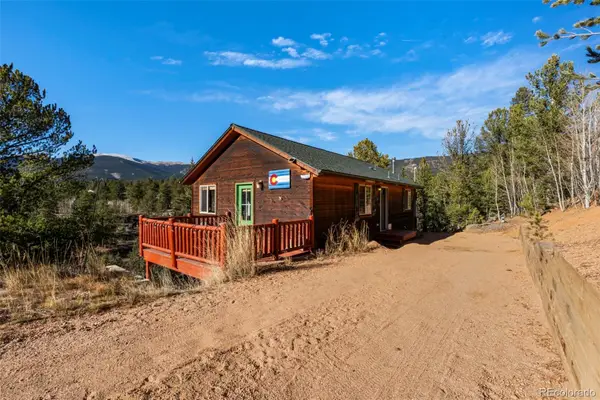 $465,000Active2 beds 1 baths1,720 sq. ft.
$465,000Active2 beds 1 baths1,720 sq. ft.114 Hall Road, Bailey, CO 80421
MLS# 8262147Listed by: PAK HOME REALTY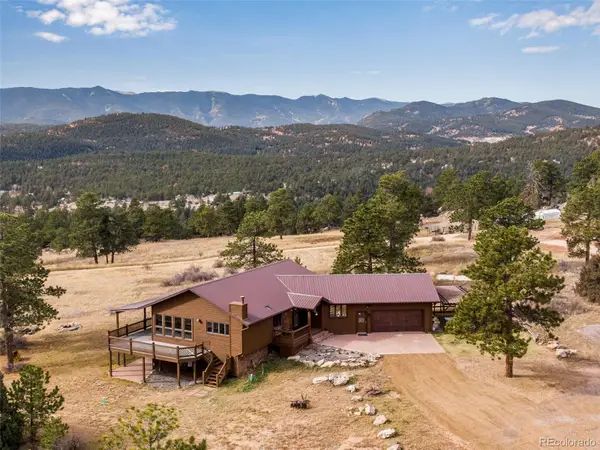 $1,800,000Active3 beds 3 baths3,323 sq. ft.
$1,800,000Active3 beds 3 baths3,323 sq. ft.14803 Wandcrest Drive, Pine, CO 80470
MLS# 5405502Listed by: COLORADO HEART AND SOUL HOMES, LLC
