502 County Road 1034, Bailey, CO 80421
Local realty services provided by:Better Homes and Gardens Real Estate Kenney & Company
Listed by: kelly dolph, jodi dolphkellydolph@kw.com,303-912-0937
Office: keller williams foothills realty
MLS#:3228971
Source:ML
Price summary
- Price:$995,000
- Price per sq. ft.:$307.1
About this home
Craving epic mountain living and total privacy and priced to sell? This custom Bailey retreat on 10 wooded acres is your escape. Vaulted ceilings, hardwood floors, and a sprawling great room scream cozy nights in. The gourmet kitchen boasts granite, stainless steel, a double oven, and a massive island—perfect for parties or midnight snacks. Downstairs, a game room with pool table and TV begs for epic hangouts. The primary suite? Spa-level with a soaking tub and forest views. Outside, a brand-new composite wraparound deck with see-through glass railings offers sunrise coffee spots, BBQ evenings, and stargazing perches. Hike your own land, park toys in the detached garage, or just let the pups roam free. Just 45 mins to Denver, with fishing, Staunton State Park and trails at your doorstep. Brand new roof in 2025. This gem won’t last. Your private Colorado park is calling! Text “BAILEY10” to 303-912-0937 to schedule your tour. Snag it before it’s gone! Septic rated for 4 bedrooms, suitable for 8 people.
Contact an agent
Home facts
- Year built:2000
- Listing ID #:3228971
Rooms and interior
- Bedrooms:4
- Total bathrooms:3
- Full bathrooms:2
- Living area:3,240 sq. ft.
Heating and cooling
- Heating:Radiant Floor, Wood Stove
Structure and exterior
- Roof:Composition
- Year built:2000
- Building area:3,240 sq. ft.
- Lot area:10 Acres
Schools
- High school:Platte Canyon
- Middle school:Fitzsimmons
- Elementary school:Deer Creek
Utilities
- Water:Well
- Sewer:Septic Tank
Finances and disclosures
- Price:$995,000
- Price per sq. ft.:$307.1
- Tax amount:$3,696 (2024)
New listings near 502 County Road 1034
 $965,500Active4 beds 3 baths3,788 sq. ft.
$965,500Active4 beds 3 baths3,788 sq. ft.296 Desparado Road, Bailey, CO 80421
MLS# 4754987Listed by: RESIDENT REALTY SOUTH METRO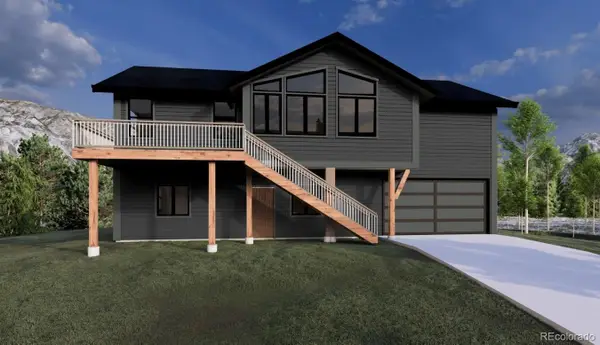 $750,000Active3 beds 2 baths2,529 sq. ft.
$750,000Active3 beds 2 baths2,529 sq. ft.174 Chickadee Drive, Bailey, CO 80421
MLS# 6017762Listed by: RE/MAX ALLIANCE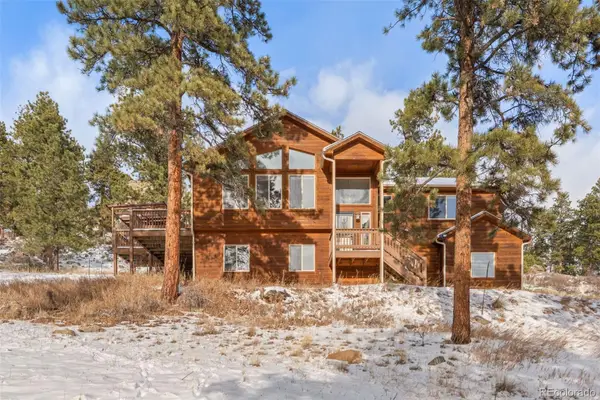 $650,000Active3 beds 3 baths2,225 sq. ft.
$650,000Active3 beds 3 baths2,225 sq. ft.377 Deer Trail Drive, Bailey, CO 80421
MLS# 2692193Listed by: RE/MAX PROFESSIONALS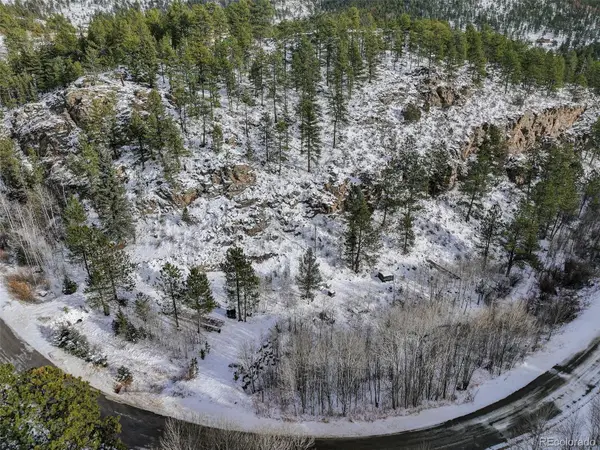 $175,000Active3.53 Acres
$175,000Active3.53 Acres400 Crow Valley Road, Bailey, CO 80421
MLS# 9386904Listed by: SWAN REALTY CORP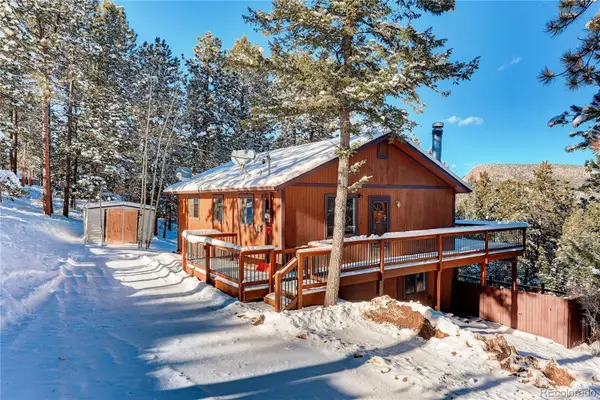 $525,000Active3 beds 2 baths1,674 sq. ft.
$525,000Active3 beds 2 baths1,674 sq. ft.217 Catamount Ridge Road, Bailey, CO 80421
MLS# 7794724Listed by: COLDWELL BANKER REALTY 28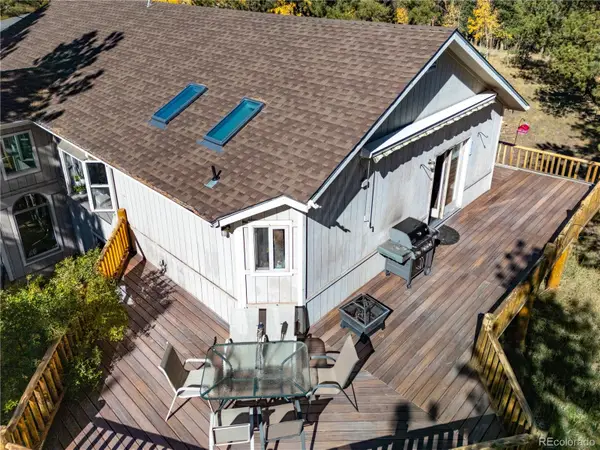 $725,000Active3 beds 2 baths3,136 sq. ft.
$725,000Active3 beds 2 baths3,136 sq. ft.209 Pine Drive, Bailey, CO 80421
MLS# 5200183Listed by: THE HAYSLETT GROUP, LLC $850,000Active5 beds 5 baths4,276 sq. ft.
$850,000Active5 beds 5 baths4,276 sq. ft.50 Road P78, Bailey, CO 80421
MLS# 3486521Listed by: COMPASS $335,000Active1 beds 1 baths640 sq. ft.
$335,000Active1 beds 1 baths640 sq. ft.60 Smith Road, Bailey, CO 80421
MLS# 3020305Listed by: KELLER WILLIAMS FOOTHILLS REALTY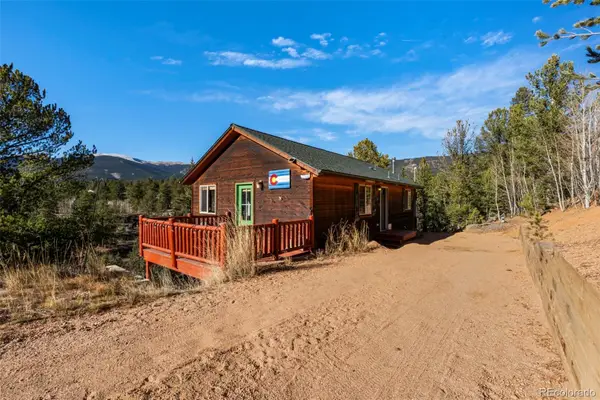 $465,000Active2 beds 1 baths1,720 sq. ft.
$465,000Active2 beds 1 baths1,720 sq. ft.114 Hall Road, Bailey, CO 80421
MLS# 8262147Listed by: PAK HOME REALTY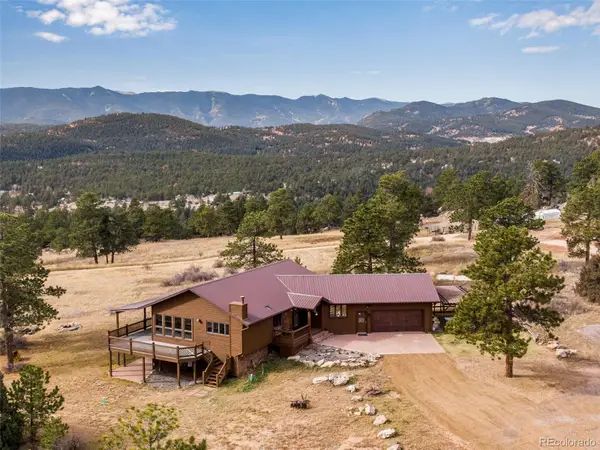 $1,800,000Active3 beds 3 baths3,323 sq. ft.
$1,800,000Active3 beds 3 baths3,323 sq. ft.14803 Wandcrest Drive, Pine, CO 80470
MLS# 5405502Listed by: COLORADO HEART AND SOUL HOMES, LLC
