542 Conifer Drive, Bailey, CO 80421
Local realty services provided by:Better Homes and Gardens Real Estate Kenney & Company
Upcoming open houses
- Sun, Oct 2601:00 pm - 03:00 pm
Listed by:trang janickTrang@MadisonProps.com,303-956-0792
Office:madison & company properties
MLS#:8437333
Source:ML
Price summary
- Price:$839,000
- Price per sq. ft.:$432.25
- Monthly HOA dues:$2.08
About this home
MEET THE BUILDER AT THE OPEN HOUSE SUNDAY 10/26, 1-3 PM! Luxury meets livability in this modern mountain retreat — where every detail has been thoughtfully considered and no stone left unturned. The builder spared no expense on high-end upgrades: standing seam metal roof for timeless durability, air conditioning (a true luxury in the mountains), and premium multi-slide doors that open the entire living space to cinematic mountain views. Every element was designed for enduring beauty, comfort, and connection to the outdoors.
Built from the ground up by Majestic Mountain Homes, a name synonymous with excellence in the Foothills, this custom-built haven on one gentle acre captures the essence of mountain modern living. Anderson® 100 black-on-black fibrex windows frame the lovely views and bathe the interiors in natural light, while 20+ foot ceilings create an expansive, airy atmosphere. White oak flooring sets a tone of understated elegance. As you ascend to the main floor, a striking floor-to-ceiling fireplace commands attention.
The primary suite is a tranquil retreat, complete with an en-suite bathroom, walk-in closet, and slat wood wall with an acoustic membrane for sound serenity. The chef’s kitchen is a showstopper with quartz counters, 7-foot island, and black stainless designer Z-line® appliances that strike the perfect balance of function and form. T&G ceiling and exposed beams echo the home’s natural setting.
A spiral staircase w/ cable railing leads to a versatile loft overlooking inspiring views; perfect for a home office or creative space. A bonus room nearby offers additional flexibility as playroom or storage.
Ideally located just 5 minutes off Highway 285, 22 minutes to Conifer King Soopers, 54 minutes to Downtown Denver, and 1 hour 20 minutes to DIA. The property is eligible for State Farm homeowner’s insurance.
Your mountain modern masterpiece awaits at 542 Conifer Drive — where craftsmanship, comfort, and Colorado beauty converge.
Contact an agent
Home facts
- Year built:2025
- Listing ID #:8437333
Rooms and interior
- Bedrooms:3
- Total bathrooms:3
- Full bathrooms:1
- Living area:1,941 sq. ft.
Heating and cooling
- Cooling:Central Air
- Heating:Forced Air, Natural Gas
Structure and exterior
- Roof:Metal
- Year built:2025
- Building area:1,941 sq. ft.
- Lot area:1 Acres
Schools
- High school:Platte Canyon
- Middle school:Fitzsimmons
- Elementary school:Deer Creek
Utilities
- Water:Private, Well
- Sewer:Septic Tank
Finances and disclosures
- Price:$839,000
- Price per sq. ft.:$432.25
- Tax amount:$1,533 (2024)
New listings near 542 Conifer Drive
- Coming Soon
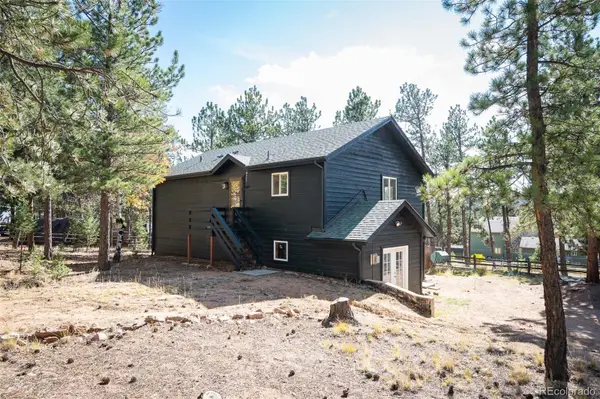 $650,000Coming Soon3 beds 3 baths
$650,000Coming Soon3 beds 3 baths560 Gunsmoke Drive, Bailey, CO 80421
MLS# 2120360Listed by: TRENTHAMS REALTY - New
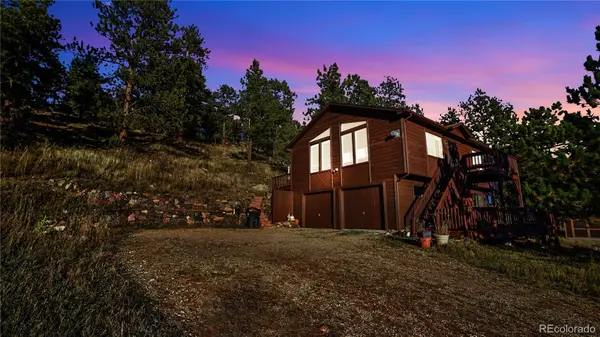 $575,000Active3 beds 2 baths1,752 sq. ft.
$575,000Active3 beds 2 baths1,752 sq. ft.2729 County Road 72, Bailey, CO 80421
MLS# 7504106Listed by: CHOICE PROPERTY BROKERS LTD - New
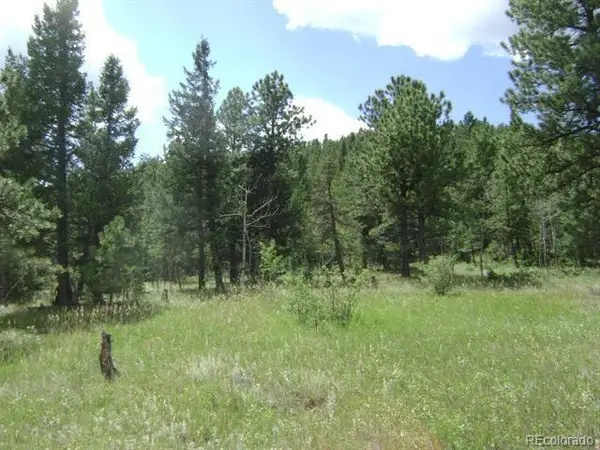 $275,000Active14.81 Acres
$275,000Active14.81 Acres1504 County Road 43, Bailey, CO 80421
MLS# 3007804Listed by: COLDWELL BANKER REALTY 28 - New
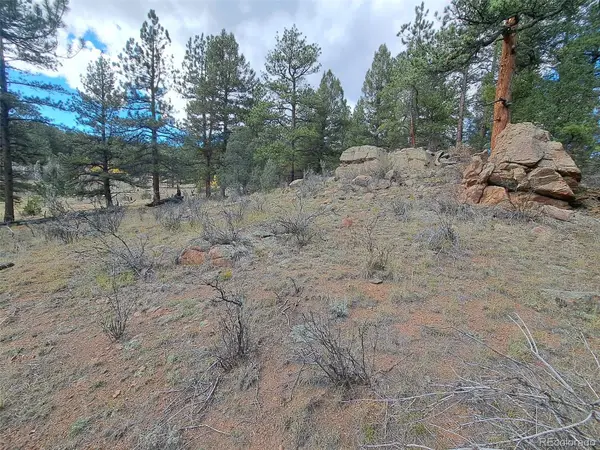 $99,000Active2.89 Acres
$99,000Active2.89 Acres1077 Roland Drive, Bailey, CO 80421
MLS# 9162259Listed by: JEFFERSON REAL ESTATE - New
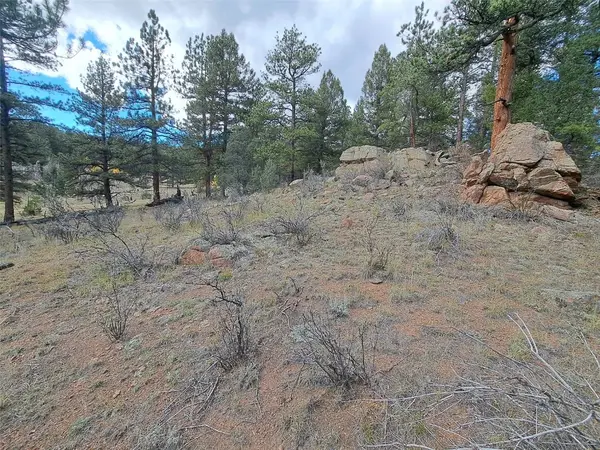 $99,000Active2.89 Acres
$99,000Active2.89 Acres1077 Roland Drive, Bailey, CO 80421
MLS# S1064025Listed by: JEFFERSON REAL ESTATE, INC. - New
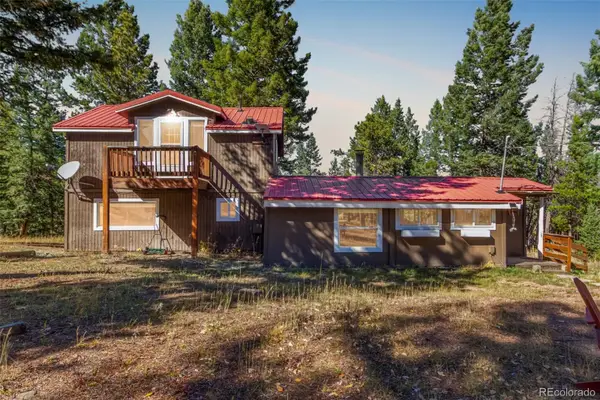 $460,000Active3 beds 2 baths1,181 sq. ft.
$460,000Active3 beds 2 baths1,181 sq. ft.7593 Cr 68, Bailey, CO 80421
MLS# 3531084Listed by: REAL BROKER, LLC DBA REAL - New
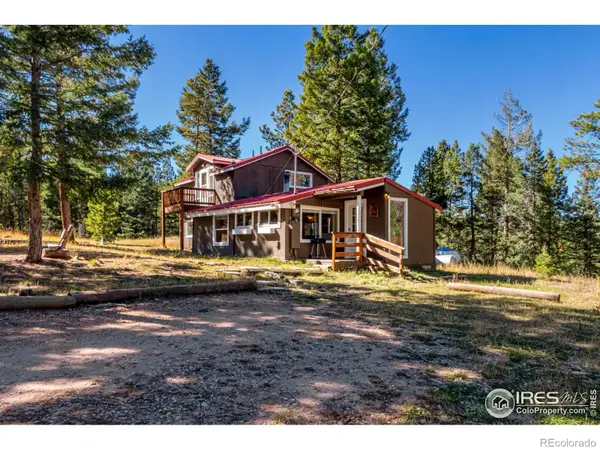 $460,000Active3 beds 2 baths1,181 sq. ft.
$460,000Active3 beds 2 baths1,181 sq. ft.7593 County Road 68, Bailey, CO 80421
MLS# IR1045970Listed by: REAL - New
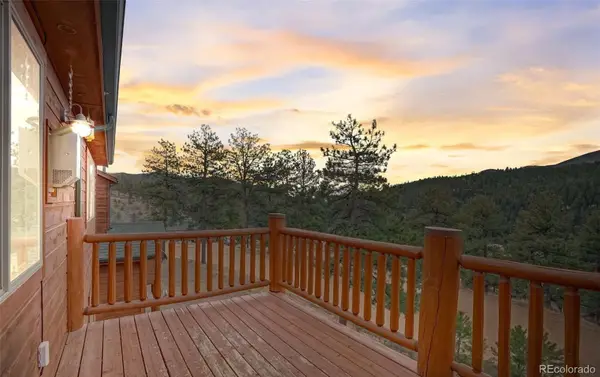 $380,000Active2 beds 2 baths1,053 sq. ft.
$380,000Active2 beds 2 baths1,053 sq. ft.303 Virginia Road #C, Bailey, CO 80421
MLS# 1892780Listed by: BEST CHOICE REALTY - New
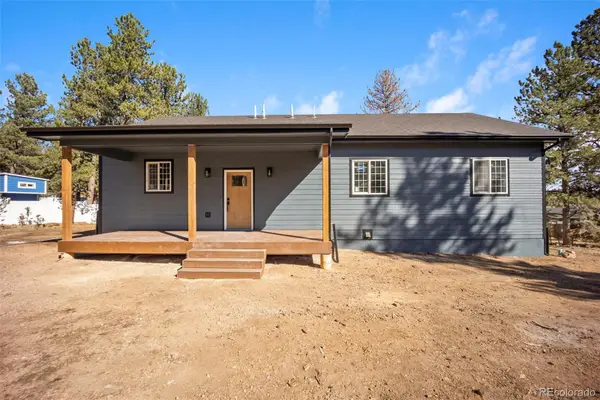 $599,000Active3 beds 2 baths1,498 sq. ft.
$599,000Active3 beds 2 baths1,498 sq. ft.200 Sullivan Street, Bailey, CO 80421
MLS# 3935060Listed by: RE/MAX PROFESSIONALS
