5425 Clay Street, Berkley, CO 80221
Local realty services provided by:Better Homes and Gardens Real Estate Kenney & Company
5425 Clay Street,Denver, CO 80221
$545,000
- 3 Beds
- 2 Baths
- 1,424 sq. ft.
- Single family
- Active
Upcoming open houses
- Sat, Nov 0111:00 am - 01:00 pm
Listed by:tammi merrelltammimerrell@gmail.com,720-495-2520
Office:lokation
MLS#:9151397
Source:ML
Price summary
- Price:$545,000
- Price per sq. ft.:$382.72
About this home
**OPEN HOUSE - SATURDAY 11/1 FROM 11AM-1PM**
Ask about special financing with interest rates as low as 4.75%!! (SERIOUSLY. Restrictions apply)
Tucked up on a little hill bordered by lush 10+ ft privacy shrubs, this 3 bed, 2 bath, 1,424 sq ft gem feels like your own secret retreat in the heart of Berkeley Hills. The oversized 8,700 sq ft corner lot gives you room to breath, and dream. Whether you imagine gardens, bees, chickens, or a greenhouse, this property is a blank canvas for homesteading or play.
Inside, the home has been beautifully remodeled while keeping its charm intact: refinished original oak hardwoods, fresh quartz countertops, and a sun-soaked primary suite with walk-in closet and bonus room that opens to the side yard. Enjoy evenings on the big front porch, or stroll just around the corner to Berkeley Hills Park, a neighborhood favorite shaded with trees and frequented by the neighborhood pups.
Practical perks include 5 off-street parking spots, a detached carport, and backyard storage shed. Easy access to I-70, I-25, and I-76 keeps you close to everything, yet the neighborhood feels worlds away. In the City of Denver but within unincorporated Adams County, you’ll also enjoy fewer restrictions, opening the door to short-term rental opportunities.
Come check it out soon! This one won’t stay hidden for long.
Contact an agent
Home facts
- Year built:1949
- Listing ID #:9151397
Rooms and interior
- Bedrooms:3
- Total bathrooms:2
- Full bathrooms:1
- Living area:1,424 sq. ft.
Heating and cooling
- Cooling:Air Conditioning-Room
- Heating:Forced Air
Structure and exterior
- Roof:Composition
- Year built:1949
- Building area:1,424 sq. ft.
- Lot area:0.2 Acres
Schools
- High school:Westminster
- Middle school:Tennyson Knolls
- Elementary school:Hodgkins
Utilities
- Sewer:Public Sewer
Finances and disclosures
- Price:$545,000
- Price per sq. ft.:$382.72
- Tax amount:$1,915 (2024)
New listings near 5425 Clay Street
- New
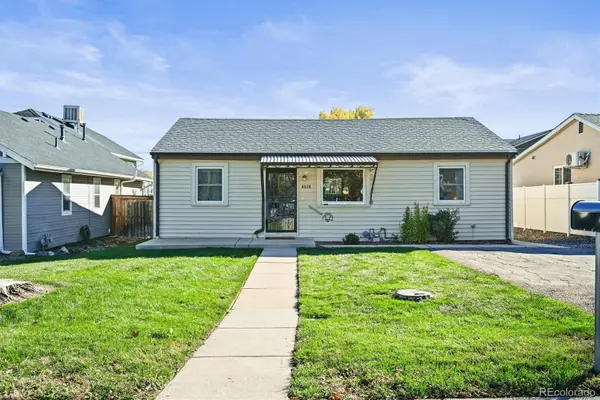 $399,000Active3 beds 1 baths1,115 sq. ft.
$399,000Active3 beds 1 baths1,115 sq. ft.6650 Irving Street, Denver, CO 80221
MLS# 6611768Listed by: DISTINCT REAL ESTATE LLC - New
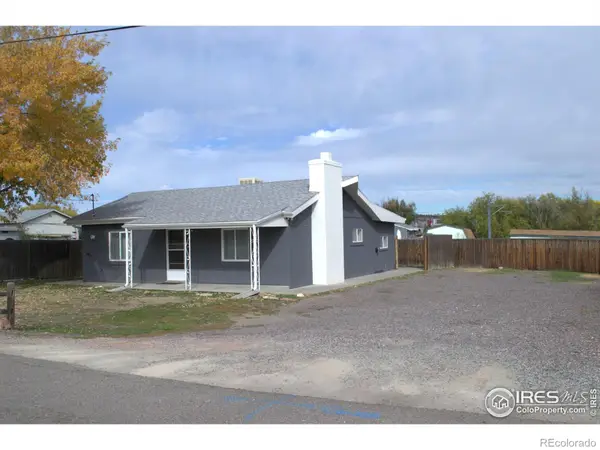 $588,000Active3 beds 2 baths1,152 sq. ft.
$588,000Active3 beds 2 baths1,152 sq. ft.2621 W 66th Place, Denver, CO 80221
MLS# IR1046524Listed by: GROUP MULBERRY - New
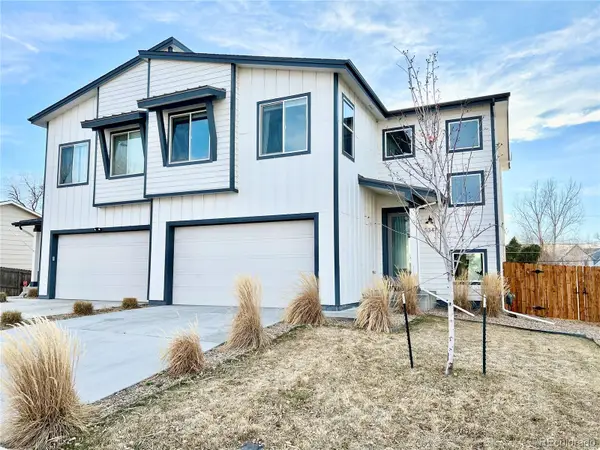 $799,900Active4 beds 3 baths2,601 sq. ft.
$799,900Active4 beds 3 baths2,601 sq. ft.5347 Osceola Street, Denver, CO 80212
MLS# 3442588Listed by: ERWIN - Open Sat, 11am to 1pmNew
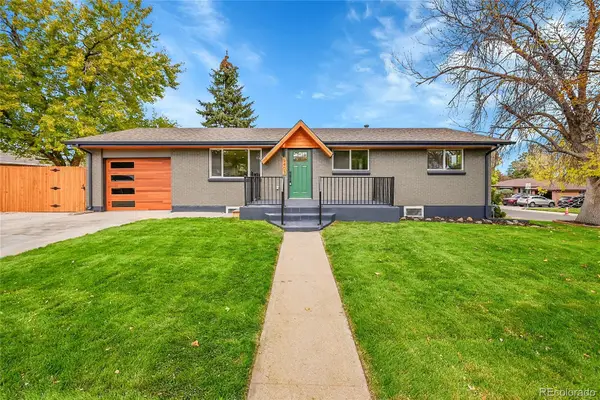 $619,900Active5 beds 3 baths2,000 sq. ft.
$619,900Active5 beds 3 baths2,000 sq. ft.5403 Shoshone Street, Denver, CO 80221
MLS# 1944669Listed by: HOMESMART  $449,900Active3 beds 1 baths793 sq. ft.
$449,900Active3 beds 1 baths793 sq. ft.3284 W 66th Avenue, Denver, CO 80221
MLS# 8786213Listed by: BRIX REAL ESTATE LLC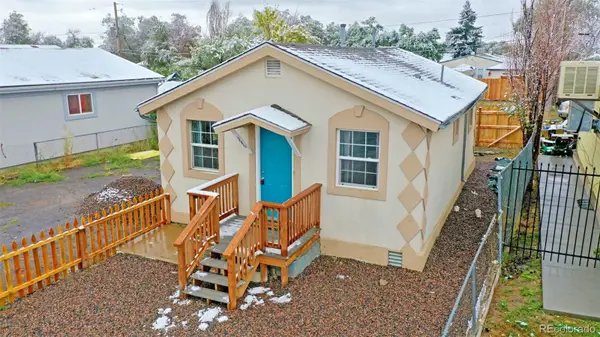 $449,900Active2 beds 1 baths620 sq. ft.
$449,900Active2 beds 1 baths620 sq. ft.3040 W 66th Avenue, Denver, CO 80221
MLS# 9805581Listed by: BRIX REAL ESTATE LLC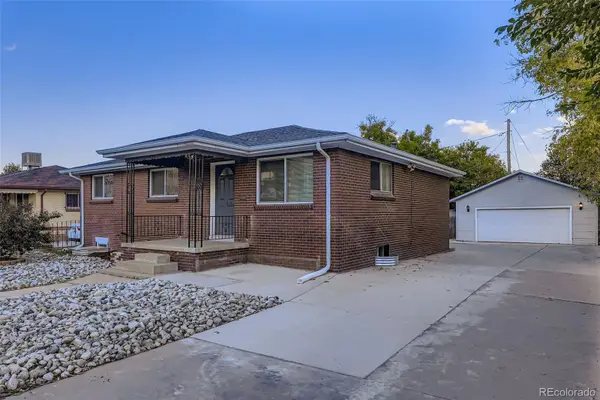 $575,000Active5 beds 2 baths2,280 sq. ft.
$575,000Active5 beds 2 baths2,280 sq. ft.5230 Zuni, Denver, CO 80211
MLS# 6087210Listed by: GOODHOUSE REAL ESTATE LLC $600,000Pending3 beds 3 baths2,360 sq. ft.
$600,000Pending3 beds 3 baths2,360 sq. ft.3584 W 66th Avenue, Denver, CO 80221
MLS# 2456477Listed by: DENVER REALTY, LLC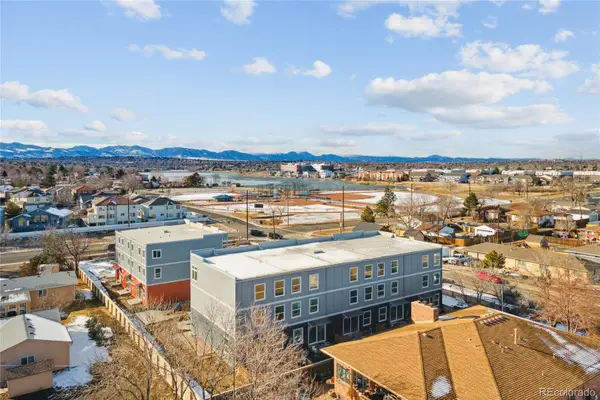 $600,000Pending3 beds 4 baths2,360 sq. ft.
$600,000Pending3 beds 4 baths2,360 sq. ft.3582 W 66th Avenue, Denver, CO 80221
MLS# 3292259Listed by: DENVER REALTY, LLC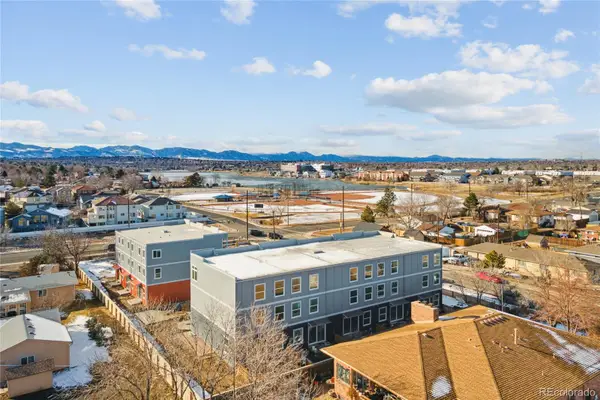 $600,000Pending3 beds 3 baths2,360 sq. ft.
$600,000Pending3 beds 3 baths2,360 sq. ft.3580 W 66th Avenue, Denver, CO 80221
MLS# 4090394Listed by: DENVER REALTY, LLC
