6617 Grove Street, Berkley, CO 80221
Local realty services provided by:Better Homes and Gardens Real Estate Kenney & Company
Listed by:riley wengerrileywenger.re@gmail.com,303-725-1796
Office:mb colorado home sales inc
MLS#:4150218
Source:ML
Price summary
- Price:$499,000
- Price per sq. ft.:$288.77
About this home
**Attention Buyers! This home qualifies for the Community Reinvestment Act program, offering buyers 1.75% of the loan amount (up to $7,000) as a credit toward closing costs, prepaids, or discount points. Please contact listing agent for additional details!
This beautifully maintained ranch-style home offers over 1,700 sq ft with unique design features you won’t find anywhere else. The expansive great room with soaring vaulted ceilings and abundant windows fills the space with natural light, making it perfect for both everyday living and entertaining.
Step outside to your low-maintenance, xeriscaped front and backyard—complete with native, low-water plants, blackberry and strawberry bushes, and a brand-new covered patio with can lighting and a built-in bar area. Whether you’re relaxing or hosting, this space is ready for it all. Practicality meets flexibility with 4–5 off-street parking spaces (including a carport and room for RV parking), a shed, and dedicated bike/gear storage. Plus, with R-2 zoning, the potential for an ADU or secondary dwelling adds incredible long-term value. Freshly painted with newer windows and a newer roof, this home is move-in ready! Located near a dog park, lightrail, Olde Town Arvada, and the brand-new Arvada Tech Center, you’ll enjoy both convenience and community.
Join us for the Open House: Sunday, August 31st from 1–3 PM
Contact an agent
Home facts
- Year built:1951
- Listing ID #:4150218
Rooms and interior
- Bedrooms:3
- Total bathrooms:3
- Full bathrooms:1
- Half bathrooms:1
- Living area:1,728 sq. ft.
Heating and cooling
- Cooling:Central Air
- Heating:Forced Air
Structure and exterior
- Roof:Shingle
- Year built:1951
- Building area:1,728 sq. ft.
- Lot area:0.14 Acres
Schools
- High school:Westminster
- Middle school:Shaw Heights
- Elementary school:Hodgkins
Utilities
- Water:Public
- Sewer:Public Sewer
Finances and disclosures
- Price:$499,000
- Price per sq. ft.:$288.77
- Tax amount:$3,310 (2024)
New listings near 6617 Grove Street
- Coming Soon
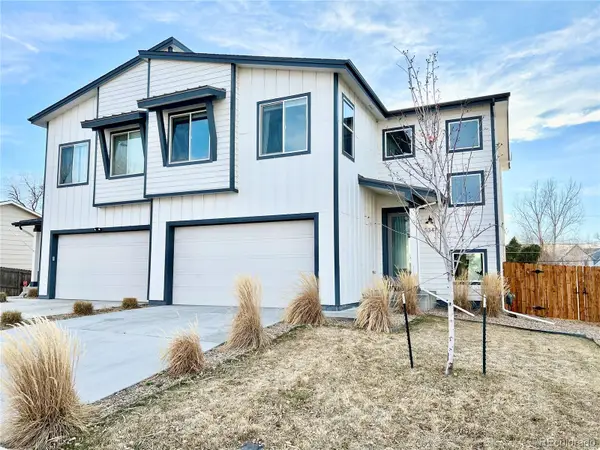 $799,900Coming Soon4 beds 3 baths
$799,900Coming Soon4 beds 3 baths5347 Osceola Street, Denver, CO 80212
MLS# 3442588Listed by: ERWIN - New
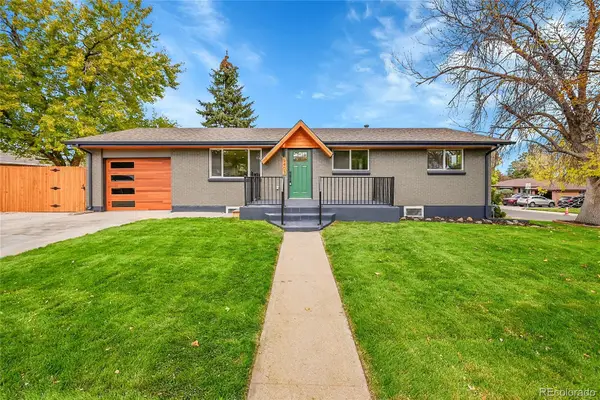 $619,900Active5 beds 3 baths2,000 sq. ft.
$619,900Active5 beds 3 baths2,000 sq. ft.5403 Shoshone Street, Denver, CO 80221
MLS# 1944669Listed by: HOMESMART  $449,900Active3 beds 1 baths793 sq. ft.
$449,900Active3 beds 1 baths793 sq. ft.3284 W 66th Avenue, Denver, CO 80221
MLS# 8786213Listed by: BRIX REAL ESTATE LLC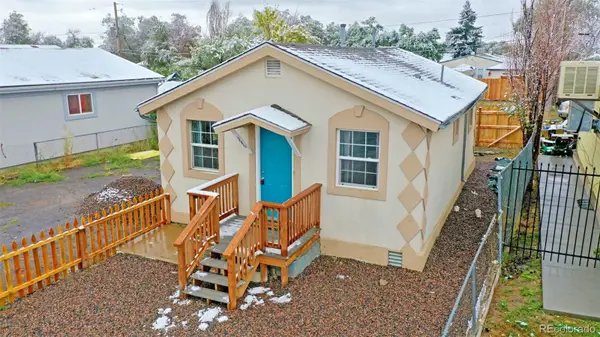 $449,900Active2 beds 1 baths620 sq. ft.
$449,900Active2 beds 1 baths620 sq. ft.3040 W 66th Avenue, Denver, CO 80221
MLS# 9805581Listed by: BRIX REAL ESTATE LLC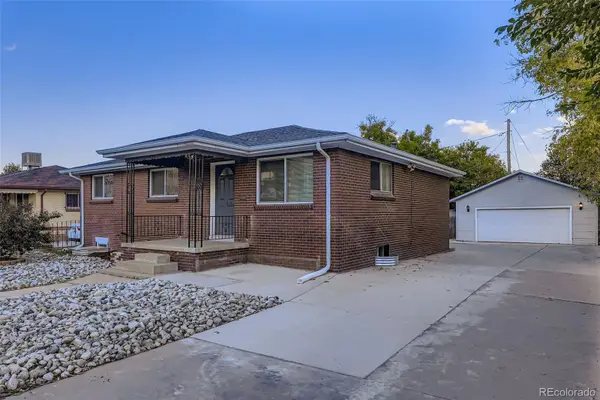 $575,000Active5 beds 2 baths2,280 sq. ft.
$575,000Active5 beds 2 baths2,280 sq. ft.5230 Zuni, Denver, CO 80211
MLS# 6087210Listed by: GOODHOUSE REAL ESTATE LLC $600,000Active3 beds 3 baths2,360 sq. ft.
$600,000Active3 beds 3 baths2,360 sq. ft.3584 W 66th Avenue, Denver, CO 80221
MLS# 2456477Listed by: DENVER REALTY, LLC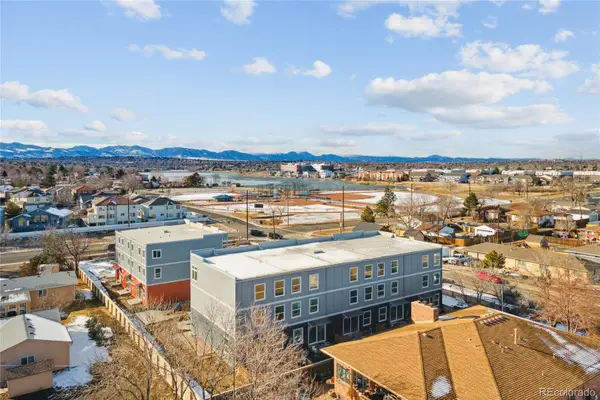 $600,000Active3 beds 4 baths2,360 sq. ft.
$600,000Active3 beds 4 baths2,360 sq. ft.3582 W 66th Avenue, Denver, CO 80221
MLS# 3292259Listed by: DENVER REALTY, LLC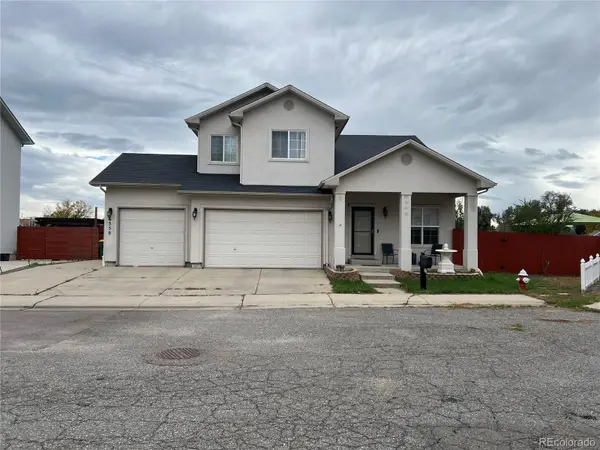 $699,900Active4 beds 4 baths2,487 sq. ft.
$699,900Active4 beds 4 baths2,487 sq. ft.6350 Quitman Court, Arvada, CO 80003
MLS# 2538708Listed by: BROKERS GUILD HOMES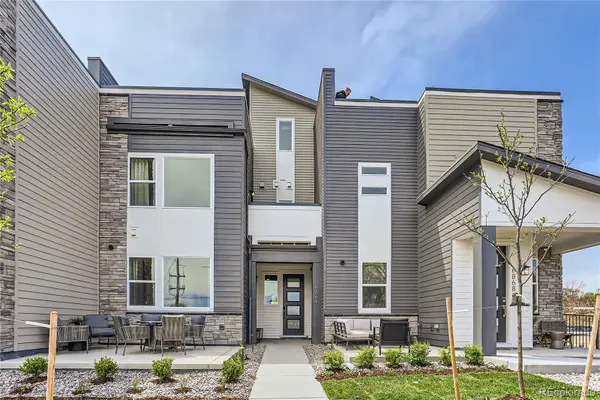 $649,900Active3 beds 4 baths2,137 sq. ft.
$649,900Active3 beds 4 baths2,137 sq. ft.6864 Zuni Court, Denver, CO 80221
MLS# 4290715Listed by: FIRST SUMMIT REALTY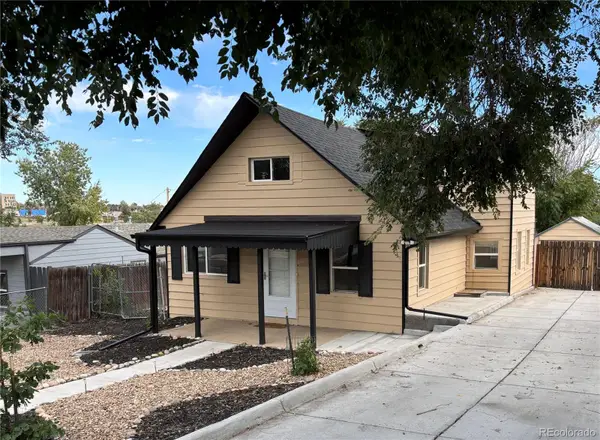 $495,000Active3 beds 2 baths1,476 sq. ft.
$495,000Active3 beds 2 baths1,476 sq. ft.6780 Irving Street, Denver, CO 80221
MLS# 7350213Listed by: STOREY REAL ESTATE & CONSTR
