379 Bronco Court, Berthoud, CO 80513
Local realty services provided by:Better Homes and Gardens Real Estate Kenney & Company
379 Bronco Court,Berthoud, CO 80513
$875,000
- 4 Beds
- 4 Baths
- 3,691 sq. ft.
- Single family
- Active
Upcoming open houses
- Sun, Oct 0510:00 am - 12:00 pm
Listed by:mandi krueger3039815870
Office:c3 real estate solutions, llc.
MLS#:IR1045070
Source:ML
Price summary
- Price:$875,000
- Price per sq. ft.:$237.06
About this home
From the moment you enter the front door of this 2-story, 4-bd, 4-ba home, you will note the open concept design, which seamlessly connects the living, dining, & kitchen spaces. Breathtaking PANORAMIC views of the snow-capped Rocky Mountains from ALL 3 levels of this home will have you sold. The gourmet kitchen is complete with stainless steel appliances, a gas stove, granite counters, soft-close cabinets, an expansive island, hard surface flooring & a spacious walk-in pantry. The living room highlights floor-to-ceiling windows that bathe the space in natural light, surround sound speakers creating an immersive audio experience, & an overhead Haiku smart ceiling fan that optimizes airflow for complete comfort. An office with French doors, views to the front of the home & mudroom sitting conveniently next to the garage, completes the main floor! Upstairs, the split floor plan gives the primary suite privacy. This suite also features a tray ceiling, Haiku fan, double walk-in closets, and an ensuite with custom tile, a walk-in shower & oversized soaking tub designed for ultimate relaxation. The upstairs also boasts 2 additional bedrooms, a full bathroom, & an oversized loft with wood floor, Barnwood tray ceiling, Haiku fan, & a picture window showcasing the mountains, perfect for a 2nd office or workout area. Not in the mood to go out? Head to your walkout basement featuring a large rec room, a "hidden" speakeasy, w/ custom bar & Kegerator. A 4th bedroom & storage room complete this space. The 4-car garage has epoxy floors, & ample storage. The almost-quarter-acre fully fenced backyard, on auto drip, backs to HOA open space & includes raised beds ready for your gardening pleasure, outdoor speakers, & even a hot tub! Paid solar panels, keep bills to a minimum. This neighborhood has a pool, clubhouse & is close to trails, lakes, & the TPC golf course. List of features in the documents section.
Contact an agent
Home facts
- Year built:2019
- Listing ID #:IR1045070
Rooms and interior
- Bedrooms:4
- Total bathrooms:4
- Full bathrooms:3
- Half bathrooms:1
- Living area:3,691 sq. ft.
Heating and cooling
- Cooling:Ceiling Fan(s), Central Air
- Heating:Forced Air
Structure and exterior
- Roof:Composition
- Year built:2019
- Building area:3,691 sq. ft.
- Lot area:0.28 Acres
Schools
- High school:Berthoud
- Middle school:Turner
- Elementary school:Ivy Stockwell
Utilities
- Water:Public
- Sewer:Public Sewer
Finances and disclosures
- Price:$875,000
- Price per sq. ft.:$237.06
- Tax amount:$8,522 (2024)
New listings near 379 Bronco Court
- New
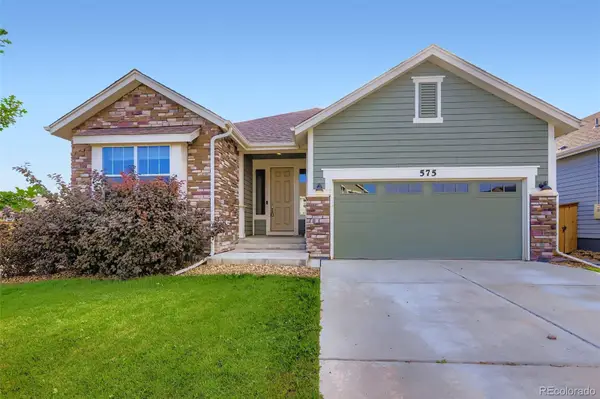 $499,000Active3 beds 2 baths1,683 sq. ft.
$499,000Active3 beds 2 baths1,683 sq. ft.575 Ranchhand Drive, Berthoud, CO 80513
MLS# 6893896Listed by: RE/MAX LEADERS - New
 $1,145,000Active4 beds 4 baths4,118 sq. ft.
$1,145,000Active4 beds 4 baths4,118 sq. ft.1404 Swan Peter Drive, Berthoud, CO 80513
MLS# 7426304Listed by: REDT LLC - Open Sat, 1 to 3pmNew
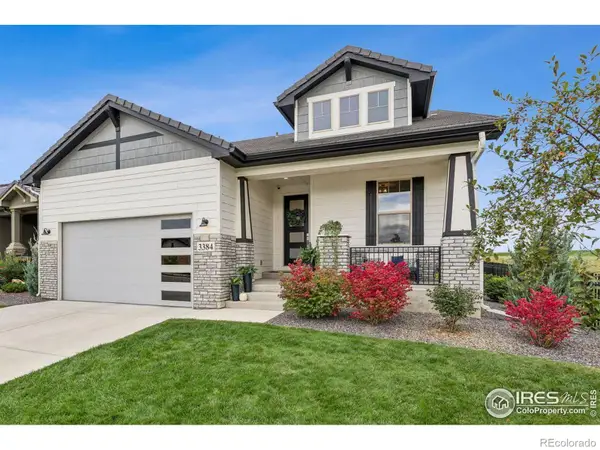 $1,195,000Active3 beds 3 baths3,859 sq. ft.
$1,195,000Active3 beds 3 baths3,859 sq. ft.3384 Heron Lakes Parkway, Berthoud, CO 80513
MLS# IR1044943Listed by: LIV SOTHEBY'S INTL REALTY - New
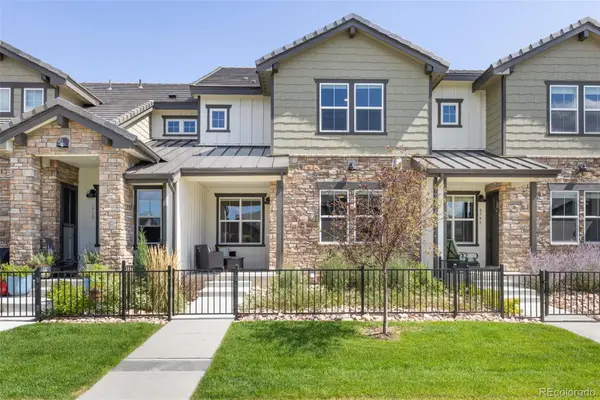 $540,000Active4 beds 4 baths2,304 sq. ft.
$540,000Active4 beds 4 baths2,304 sq. ft.2751 Prairie Flax Street, Berthoud, CO 80513
MLS# 4096426Listed by: LIV SOTHEBY'S INTERNATIONAL REALTY - New
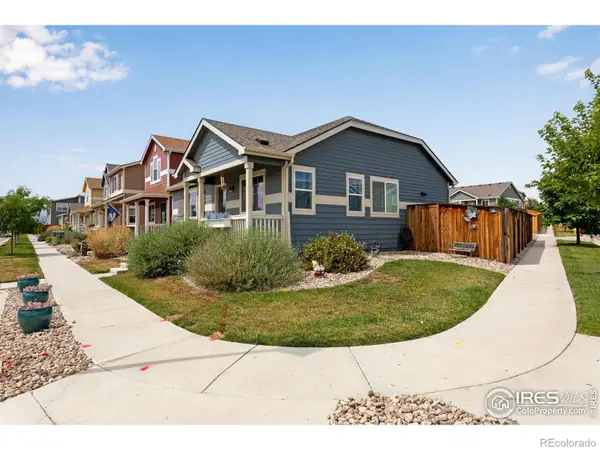 $387,500Active2 beds 2 baths1,060 sq. ft.
$387,500Active2 beds 2 baths1,060 sq. ft.810 Grand Market Avenue, Berthoud, CO 80513
MLS# IR1044896Listed by: C3 REAL ESTATE SOLUTIONS, LLC - New
 $575,000Active5 beds 5 baths3,662 sq. ft.
$575,000Active5 beds 5 baths3,662 sq. ft.437 Buckskin Road, Berthoud, CO 80513
MLS# 6782057Listed by: KELLER WILLIAMS ADVANTAGE REALTY LLC - Open Sat, 11am to 1pmNew
 $660,000Active4 beds 3 baths3,366 sq. ft.
$660,000Active4 beds 3 baths3,366 sq. ft.848 Lowrey Lane, Berthoud, CO 80513
MLS# 3827394Listed by: COLORADO CLOCKWORK REALTY, INC. - New
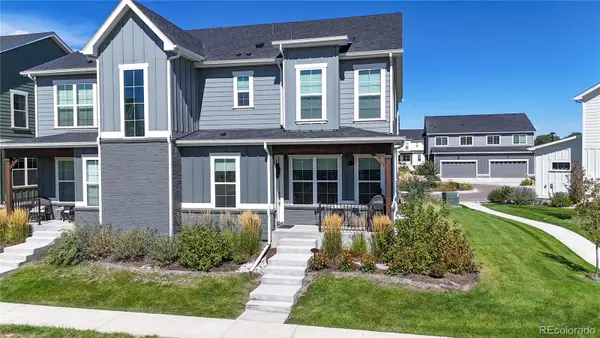 $505,000Active4 beds 3 baths2,296 sq. ft.
$505,000Active4 beds 3 baths2,296 sq. ft.275 Dipper Court, Berthoud, CO 80513
MLS# 7620566Listed by: TALLENT CO. REAL ESTATE 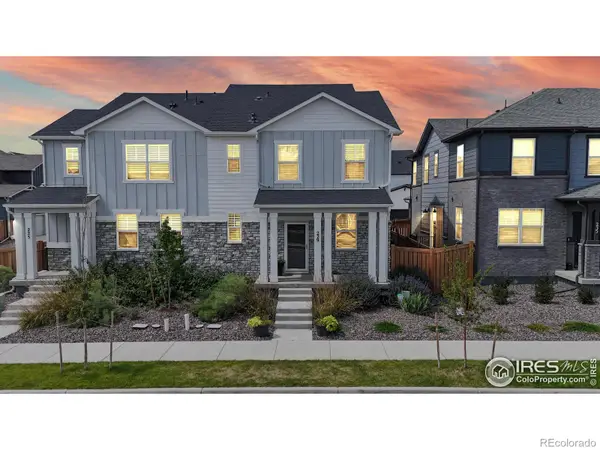 $489,000Active3 beds 3 baths2,712 sq. ft.
$489,000Active3 beds 3 baths2,712 sq. ft.229 E 4th Street, Berthoud, CO 80513
MLS# IR1042689Listed by: RE/MAX TOWN AND COUNTRY
