437 Buckskin Road, Berthoud, CO 80513
Local realty services provided by:Better Homes and Gardens Real Estate Kenney & Company
437 Buckskin Road,Berthoud, CO 80513
$575,000
- 5 Beds
- 5 Baths
- 3,662 sq. ft.
- Single family
- Active
Listed by:simon foxsimon@foxprohomes.com,720-765-7962
Office:keller williams advantage realty llc.
MLS#:6782057
Source:ML
Price summary
- Price:$575,000
- Price per sq. ft.:$157.02
About this home
Imagine waking up in the peaceful town of Berthoud, Colorado, where the mountains frame the horizon and life feels just the right balance of quiet and connected. This home was designed for someone who craves both space and style, with four generous bedrooms and five bathrooms, so there’s room for everyone — whether it’s family, friends, or guests who never want to leave.
Mornings begin in the sunlit kitchen, where coffee is sipped while looking out onto the open Colorado sky. Afternoons flow easily, whether spent working from home in a private corner, gathering in the spacious living areas, or retreating to the full basement, perfect for movie nights, a gym, or that dream game room you’ve always wanted.
Car lovers and hobbyists find their haven in the 4-car garage — more than just storage, it’s a space to create, tinker, and organize life’s adventures.
And outside the front door? Berthoud offers the warmth of a small-town community, weekend festivals, local coffee shops, and easy access to both Loveland and Longmont. Trails, open space, and Colorado’s outdoors are right at your fingertips, so every weekend can be an adventure.
This home isn’t just about bedrooms and bathrooms — it’s about the lifestyle of wide-open spaces, community connection, and the feeling of truly being home in Berthoud.
Contact an agent
Home facts
- Year built:2021
- Listing ID #:6782057
Rooms and interior
- Bedrooms:5
- Total bathrooms:5
- Full bathrooms:4
- Living area:3,662 sq. ft.
Heating and cooling
- Cooling:Central Air
- Heating:Forced Air
Structure and exterior
- Roof:Composition
- Year built:2021
- Building area:3,662 sq. ft.
- Lot area:0.25 Acres
Schools
- High school:Thompson Valley
- Middle school:Bill Reed
- Elementary school:Carrie Martin
Utilities
- Water:Public
- Sewer:Public Sewer
Finances and disclosures
- Price:$575,000
- Price per sq. ft.:$157.02
- Tax amount:$6,461 (2024)
New listings near 437 Buckskin Road
- Open Sat, 12 to 2pmNew
 $875,000Active4 beds 4 baths3,691 sq. ft.
$875,000Active4 beds 4 baths3,691 sq. ft.379 Bronco Court, Berthoud, CO 80513
MLS# IR1045070Listed by: C3 REAL ESTATE SOLUTIONS, LLC - New
 $1,145,000Active4 beds 4 baths4,118 sq. ft.
$1,145,000Active4 beds 4 baths4,118 sq. ft.1404 Swan Peter Drive, Berthoud, CO 80513
MLS# 7426304Listed by: REDT LLC - Open Sat, 1 to 3pmNew
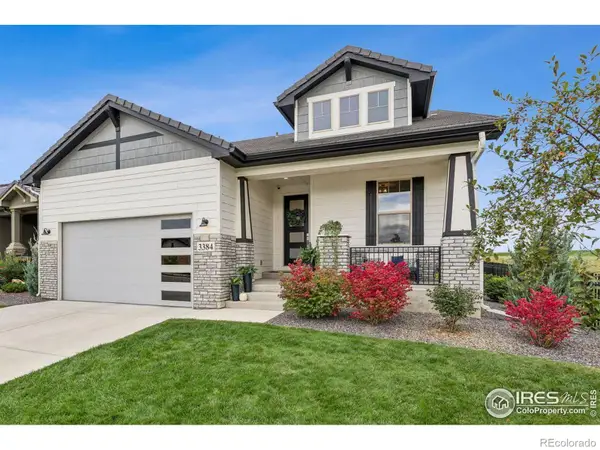 $1,195,000Active3 beds 3 baths3,859 sq. ft.
$1,195,000Active3 beds 3 baths3,859 sq. ft.3384 Heron Lakes Parkway, Berthoud, CO 80513
MLS# IR1044943Listed by: LIV SOTHEBY'S INTL REALTY - New
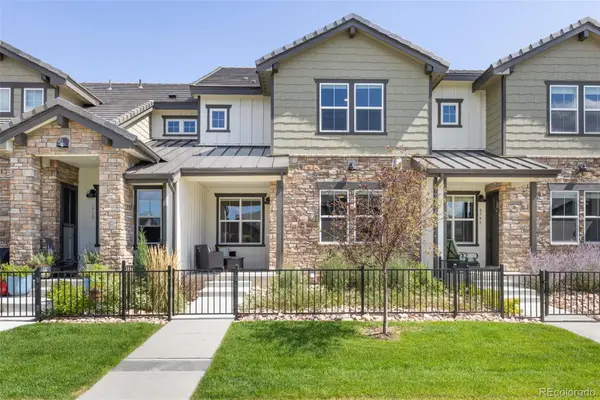 $540,000Active4 beds 4 baths2,304 sq. ft.
$540,000Active4 beds 4 baths2,304 sq. ft.2751 Prairie Flax Street, Berthoud, CO 80513
MLS# 4096426Listed by: LIV SOTHEBY'S INTERNATIONAL REALTY - New
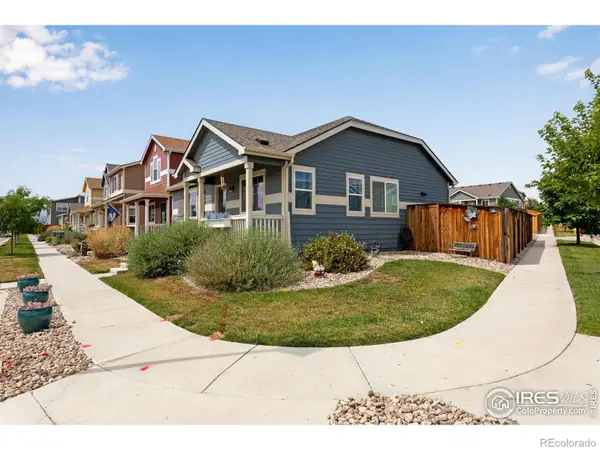 $387,500Active2 beds 2 baths1,060 sq. ft.
$387,500Active2 beds 2 baths1,060 sq. ft.810 Grand Market Avenue, Berthoud, CO 80513
MLS# IR1044896Listed by: C3 REAL ESTATE SOLUTIONS, LLC - Open Sat, 11am to 1pmNew
 $660,000Active4 beds 3 baths3,366 sq. ft.
$660,000Active4 beds 3 baths3,366 sq. ft.848 Lowrey Lane, Berthoud, CO 80513
MLS# 3827394Listed by: COLORADO CLOCKWORK REALTY, INC. - New
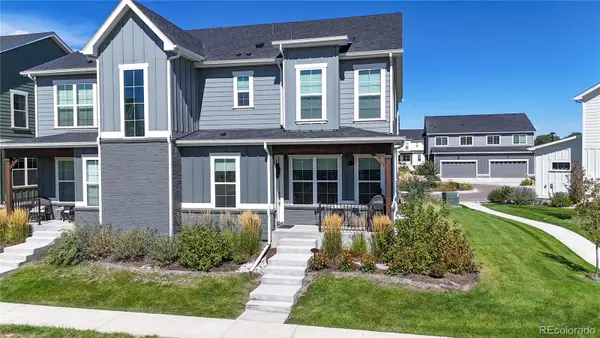 $505,000Active4 beds 3 baths2,296 sq. ft.
$505,000Active4 beds 3 baths2,296 sq. ft.275 Dipper Court, Berthoud, CO 80513
MLS# 7620566Listed by: TALLENT CO. REAL ESTATE 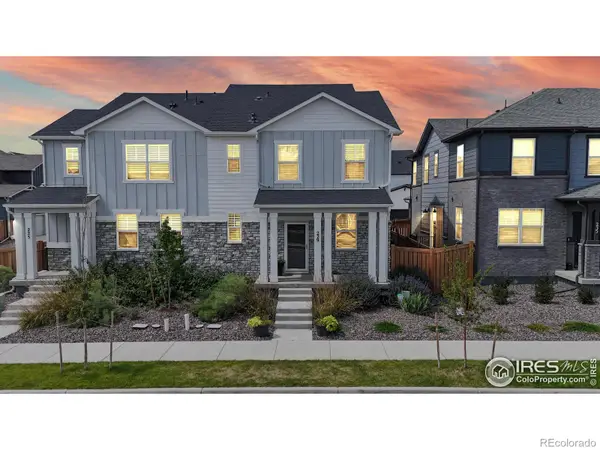 $489,000Active3 beds 3 baths2,712 sq. ft.
$489,000Active3 beds 3 baths2,712 sq. ft.229 E 4th Street, Berthoud, CO 80513
MLS# IR1042689Listed by: RE/MAX TOWN AND COUNTRY $499,000Active3 beds 3 baths2,712 sq. ft.
$499,000Active3 beds 3 baths2,712 sq. ft.308 Fickel Farm Trail, Berthoud, CO 80513
MLS# IR1043135Listed by: THE AGENCY - BOULDER
