208 Venus Road, Black Hawk, CO 80422
Local realty services provided by:Better Homes and Gardens Real Estate Kenney & Company
208 Venus Road,Black Hawk, CO 80422
$609,000
- 4 Beds
- 3 Baths
- 2,588 sq. ft.
- Single family
- Active
Listed by:meredith robinson8109237624
Office:indian peaks real estate
MLS#:IR1041909
Source:ML
Price summary
- Price:$609,000
- Price per sq. ft.:$235.32
About this home
Welcome to 208 Venus, your mountain oasis home. The main level features a wide-open floor plan with wood floors and abundant natural light, perfect for hosting gatherings. Cozy up by the wood-burning stove or step out onto the deck to enjoy stunning views of Golden Gate State Park. Vaulted ceilings in the living room and primary bedroom create an airy, spacious feel. The primary suite also offers a large walk-in closet and a five-piece bath. The owner is offering a $5,000 concession for new carpet, inviting you to bring your own personal touch. The kitchen is flowy and functional yet ready for you to update into your dream gourmet kitchen. The backyard is fully fenced, making it perfect for pets, and includes a hot tub for relaxing evenings under the stars. A dedicated garden area sits just off the slider door, while the front yard is established native wildflowers. The level driveway and spacious two-car garage provide ample parking for vehicles, outdoor gear, and mountain toys. Located only 7 minutes from Golden Gate State Park, 25 minutes from Eldora Mountain Resort, and 40 minutes from downtown Golden, this home offers the perfect balance of mountain living with convenient access to both outdoor recreation and the city. Schedule your showing today!
Contact an agent
Home facts
- Year built:1999
- Listing ID #:IR1041909
Rooms and interior
- Bedrooms:4
- Total bathrooms:3
- Full bathrooms:2
- Living area:2,588 sq. ft.
Heating and cooling
- Heating:Forced Air, Wood Stove
Structure and exterior
- Roof:Composition
- Year built:1999
- Building area:2,588 sq. ft.
- Lot area:0.45 Acres
Schools
- High school:Nederland Middle/Sr
- Middle school:Nederland Middle/Sr
- Elementary school:Nederland
Utilities
- Water:Well
- Sewer:Septic Tank
Finances and disclosures
- Price:$609,000
- Price per sq. ft.:$235.32
- Tax amount:$2,507 (2024)
New listings near 208 Venus Road
- New
 $575,000Active3 beds 3 baths2,632 sq. ft.
$575,000Active3 beds 3 baths2,632 sq. ft.1027 Karlann Drive, Black Hawk, CO 80422
MLS# 8301372Listed by: CENTURY 21 ELEVATED REAL ESTATE - New
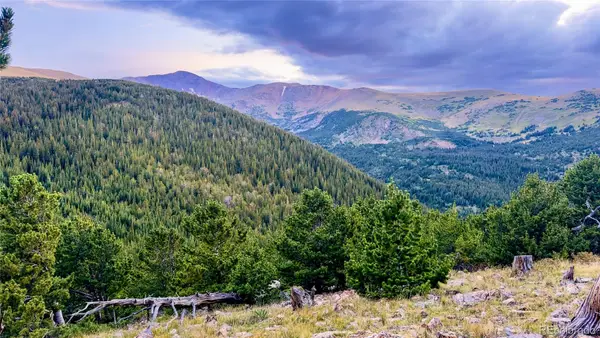 $65,000Active5.17 Acres
$65,000Active5.17 Acres00 Fs 187.1, Black Hawk, CO 80422
MLS# 2413567Listed by: HERITAGE WEST REALTY LLC - New
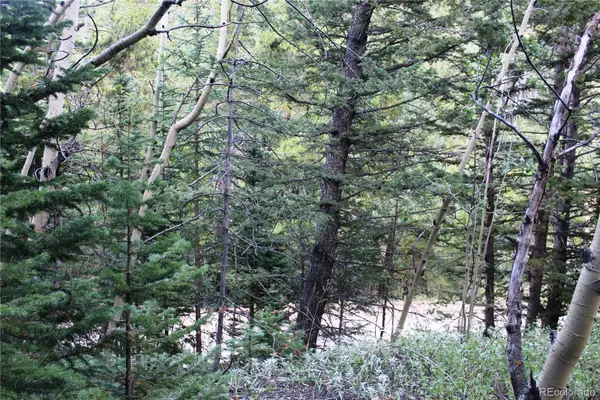 $52,000Active5.16 Acres
$52,000Active5.16 Acres5340 Fs 718.1, Black Hawk, CO 80422
MLS# 8312480Listed by: HERITAGE WEST REALTY LLC - New
 $895,000Active4 beds 4 baths3,444 sq. ft.
$895,000Active4 beds 4 baths3,444 sq. ft.220 Timber Road, Black Hawk, CO 80422
MLS# IR1044671Listed by: RE/MAX ALLIANCE-NEDERLAND  $110,000Active8.6 Acres
$110,000Active8.6 Acres00 Fs 410.1a, Black Hawk, CO 80422
MLS# 5626899Listed by: HERITAGE WEST REALTY LLC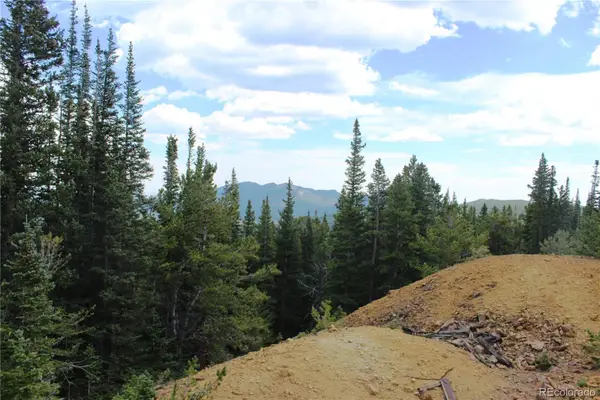 $175,000Active32.75 Acres
$175,000Active32.75 Acres00 Fs 411.1, Black Hawk, CO 80422
MLS# 6691321Listed by: HERITAGE WEST REALTY LLC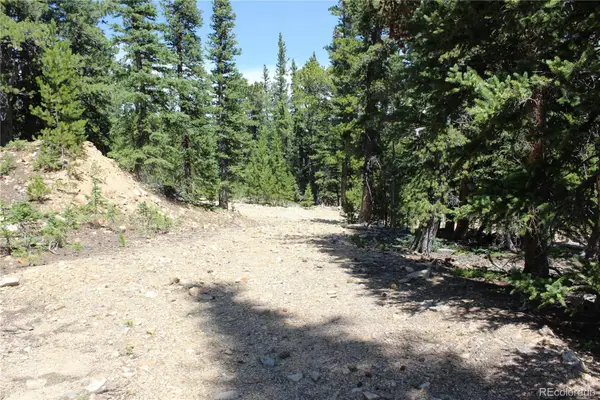 $155,000Active24.76 Acres
$155,000Active24.76 Acres00 Fs 412.1j, Black Hawk, CO 80422
MLS# 8806965Listed by: HERITAGE WEST REALTY LLC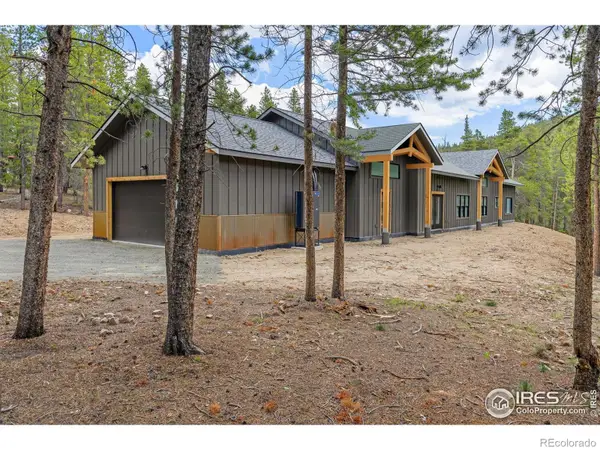 $1,100,000Active3 beds 4 baths3,401 sq. ft.
$1,100,000Active3 beds 4 baths3,401 sq. ft.200 Severance Lodge Road, Black Hawk, CO 80422
MLS# IR1037446Listed by: 8Z REAL ESTATE- New
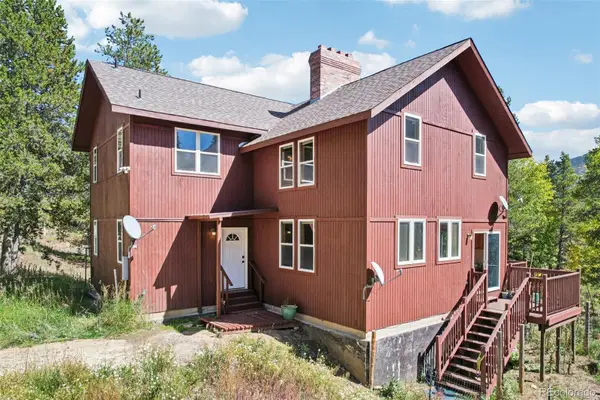 $675,000Active3 beds 2 baths3,517 sq. ft.
$675,000Active3 beds 2 baths3,517 sq. ft.291 Creekwood Trail, Black Hawk, CO 80422
MLS# 3661043Listed by: CROCKER REALTY, LLC - New
 $482,500Active2 beds 1 baths1,344 sq. ft.
$482,500Active2 beds 1 baths1,344 sq. ft.83 Iris Road, Black Hawk, CO 80422
MLS# IR1044557Listed by: RE/MAX ALLIANCE-NEDERLAND
