53 Mariposa Place, Blue River, CO 80424
Local realty services provided by:Better Homes and Gardens Real Estate Kenney & Company
Listed by: glenn brady
Office: re/max properties of the summit
MLS#:S1050630
Source:CO_SAR
Price summary
- Price:$1,550,000
- Price per sq. ft.:$794.87
About this home
New price reflects seller’s bottom line — excellent value for this quality and location. Buyer could receive existing bookings and a fully functioning vacation rental income stream. Featuring three bedrooms, two and a half baths, steam shower, a large kitchen with an island for entertaining. The kitchen area also features a gas stove, two pantries and trash compactor. Sit by the wood-burning fireplace and enjoy views of the variety of wildlife that often passes by including moose, fox and deer. The 2 car attached garage is heated and has plenty of space for storage and or a workshop. The back yard backing up to wetlands and a stream features a firepit and huge outdoor deck overlooking the nearby mountains. Large 12X10 storage shed can hold all your toys or work as an owners closet. Room for an RV. This home is move-in ready and could generate $45-65k+ annually as a short term rental. Owner is offering a 2 yr extended home warranty. New roof, new flooring and new dishwasher have all be installed.*Power tools in garage can be acquired for additional negotiated price
Contact an agent
Home facts
- Year built:1998
- Listing ID #:S1050630
- Added:577 day(s) ago
- Updated:January 07, 2026 at 03:34 PM
Rooms and interior
- Bedrooms:3
- Total bathrooms:3
- Full bathrooms:2
- Half bathrooms:1
- Living area:1,950 sq. ft.
Heating and cooling
- Heating:Baseboard, Natural Gas
Structure and exterior
- Roof:Asphalt
- Year built:1998
- Building area:1,950 sq. ft.
- Lot area:0.42 Acres
Schools
- High school:Summit
- Middle school:Summit
- Elementary school:Breckenridge
Utilities
- Water:Well
- Sewer:Septic Available, Septic Tank
Finances and disclosures
- Price:$1,550,000
- Price per sq. ft.:$794.87
- Tax amount:$3,310 (2022)
New listings near 53 Mariposa Place
 $2,000,000Active4 beds 4 baths3,032 sq. ft.
$2,000,000Active4 beds 4 baths3,032 sq. ft.227 Mountain View Drive, Blue River, CO 80424
MLS# S1064347Listed by: LIV SOTHEBY'S I.R.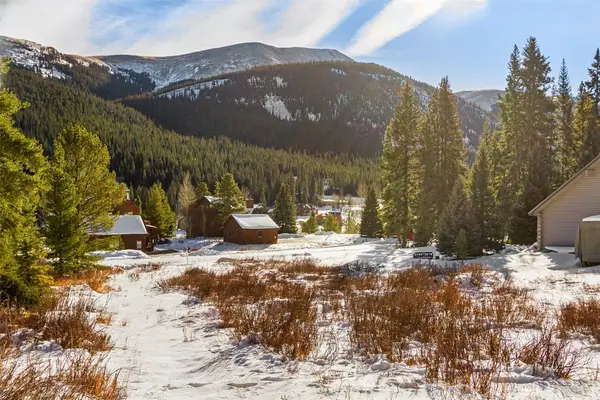 $515,000Active0.53 Acres
$515,000Active0.53 Acres134 (cty rd 804) 97 Circle, Blue River, CO 80424
MLS# S1064556Listed by: BRECKENRIDGE ASSOCIATES R.E.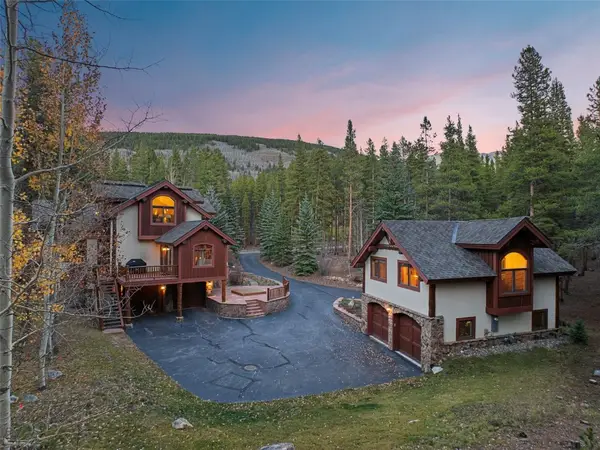 $4,499,000Active5 beds 7 baths6,014 sq. ft.
$4,499,000Active5 beds 7 baths6,014 sq. ft.211 Tarnwood Drive, Breckenridge, CO 80424
MLS# S1064102Listed by: BRECKENRIDGE ASSOCIATES R.E.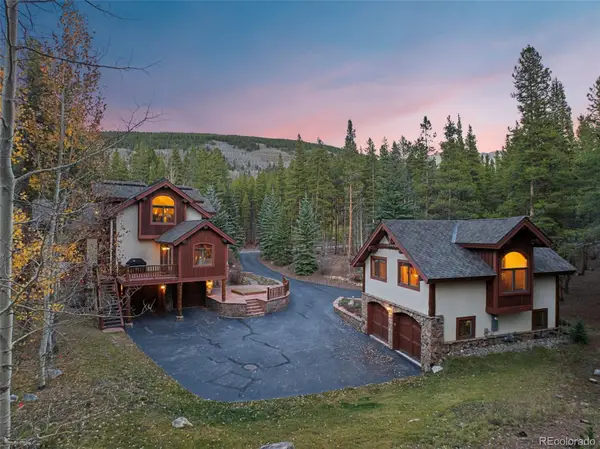 $4,499,000Active5 beds 7 baths6,014 sq. ft.
$4,499,000Active5 beds 7 baths6,014 sq. ft.211 Tarnwood Drive, Breckenridge, CO 80424
MLS# 4820653Listed by: BRECKENRIDGE ASSOCIATES REAL ESTATE LLC $1,590,000Active4 beds 3 baths2,918 sq. ft.
$1,590,000Active4 beds 3 baths2,918 sq. ft.6565 Highway 9, Blue River, CO 80424
MLS# S1064049Listed by: RE/MAX PROPERTIES OF THE SUMMIT $1,770,000Pending6 beds 5 baths5,348 sq. ft.
$1,770,000Pending6 beds 5 baths5,348 sq. ft.6871 Highway 9, Blue River, CO 80424
MLS# S1059944Listed by: RE/MAX PROPERTIES OF THE SUMMIT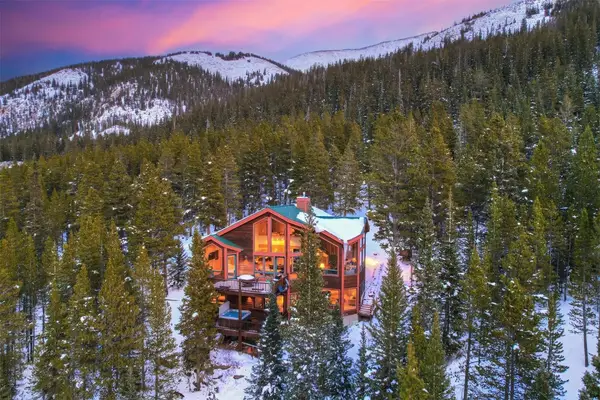 $2,590,000Active4 beds 6 baths3,353 sq. ft.
$2,590,000Active4 beds 6 baths3,353 sq. ft.181 Red Fox Court, Blue River, CO 80424
MLS# S1063819Listed by: RE/MAX PROPERTIES OF THE SUMMIT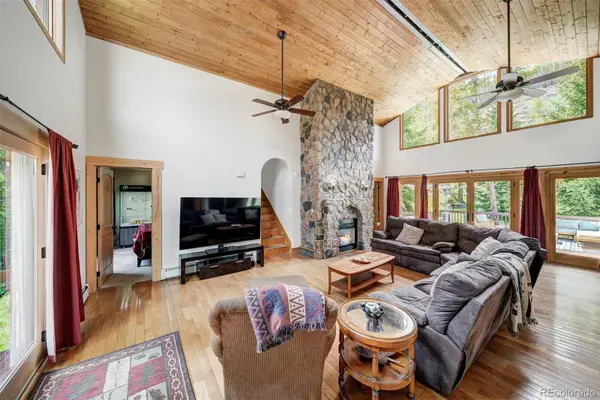 $1,770,000Active6 beds 5 baths5,416 sq. ft.
$1,770,000Active6 beds 5 baths5,416 sq. ft.6871 Highway 9, Breckenridge, CO 80424
MLS# 3815263Listed by: RE/MAX PROPERTIES OF THE SUMMIT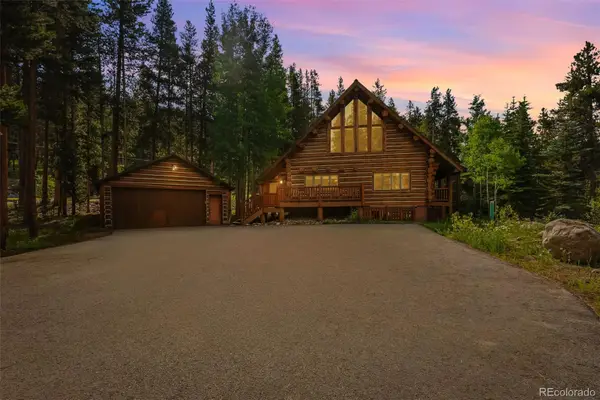 $2,900,000Active5 beds 4 baths3,374 sq. ft.
$2,900,000Active5 beds 4 baths3,374 sq. ft.46 Indiana Creek Road, Breckenridge, CO 80424
MLS# 3171542Listed by: RE/MAX PROPERTIES OF THE SUMMIT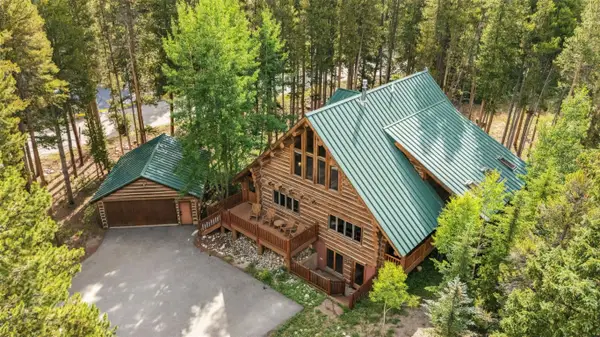 $2,900,000Active5 beds 4 baths3,374 sq. ft.
$2,900,000Active5 beds 4 baths3,374 sq. ft.46 Indiana Creek Road, Blue River, CO 80424
MLS# S1061677Listed by: RE/MAX PROPERTIES OF THE SUMMIT
