6871 Highway 9, Blue River, CO 80424
Local realty services provided by:Better Homes and Gardens Real Estate Kenney & Company
6871 Highway 9,Blue River, CO 80424
$1,990,000
- 6 Beds
- 5 Baths
- 5,348 sq. ft.
- Single family
- Active
Listed by:katy andrews
Office:re/max properties of the summit
MLS#:S1059944
Source:CO_SAR
Price summary
- Price:$1,990,000
- Price per sq. ft.:$372.1
About this home
NEW STAIN, NEW PRICE! This is an excellent opportunity to own a mountain home full of possibilities! Short term rentals are allowed, with annual projections are over $150k.
Just 5 minutes to Breck, this spacious 6 bedroom, 5 full bathroom home offers 5,348 square feet of living space, designed for both privacy and entertaining. The interior features hardwood floors, vaulted ceilings and an open living room with floor to ceiling window that flood the space with natural light. The primary bedroom is on the main floor, facing the mountain, with a 5 piece ensuite bath. A separate north and south wing each house 2 bedrooms and 1 full bath. Downstairs, the expansive finished basement has a family room, a den, sauna, full bathroom, and room for more: maybe an additional bedroom, a home theater, wine cellar, home gym or music studio?
Not only does the Town of Blue River allow short term rentals, residents also have access to Goose Pasture Tarn for recreational activities including paddle boarding, kayaking and fishing, all with a picturesque backdrop. The free Summit Stage bus stops just outside this house, enabling you and your guests to avoid the hassle of parking in town while you hit the slopes or shop and dine in Breckenridge.
Recent updates: exterior professionally stained with solid a stain Sept ’25, well pump replaced June ’25, brand new stainless steel kitchen appliances June '25, roof and boiler replaced within the last 8 years. See supplements or ask your agent for a full list.
At just $372.10/square foot, this will make a fantastic vacation home, full time residence, or investment property!
Contact an agent
Home facts
- Year built:1996
- Listing ID #:S1059944
- Added:97 day(s) ago
- Updated:September 26, 2025 at 02:34 PM
Rooms and interior
- Bedrooms:6
- Total bathrooms:5
- Full bathrooms:5
- Living area:5,348 sq. ft.
Heating and cooling
- Heating:Baseboard
Structure and exterior
- Roof:Asphalt
- Year built:1996
- Building area:5,348 sq. ft.
- Lot area:0.66 Acres
Schools
- High school:Summit
- Middle school:Summit
- Elementary school:Breckenridge
Utilities
- Water:Well
- Sewer:Public Sewer, Septic Available, Septic Tank, Sewer Available
Finances and disclosures
- Price:$1,990,000
- Price per sq. ft.:$372.1
- Tax amount:$6,816 (2024)
New listings near 6871 Highway 9
- Open Sat, 10am to 1pmNew
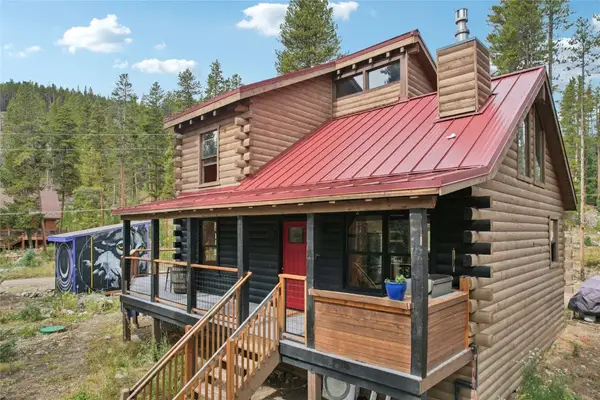 $1,150,000Active2 beds 2 baths1,104 sq. ft.
$1,150,000Active2 beds 2 baths1,104 sq. ft.42 Leap Year Trail, Blue River, CO 80424
MLS# S1062660Listed by: REAL ESTATE OF THE SUMMIT 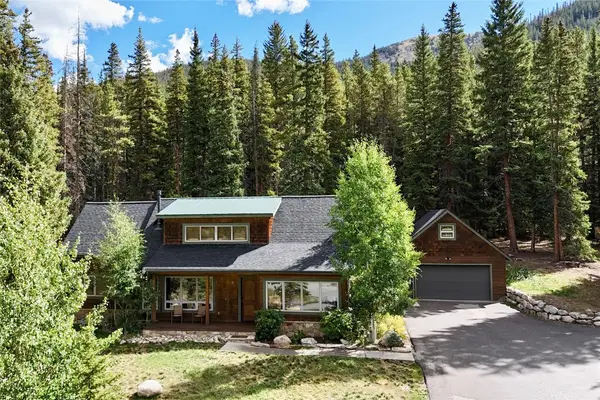 $1,560,000Pending3 beds 3 baths2,107 sq. ft.
$1,560,000Pending3 beds 3 baths2,107 sq. ft.9 Davis Court, Blue River, CO 80424
MLS# S1062468Listed by: RE/MAX PROPERTIES OF THE SUMMIT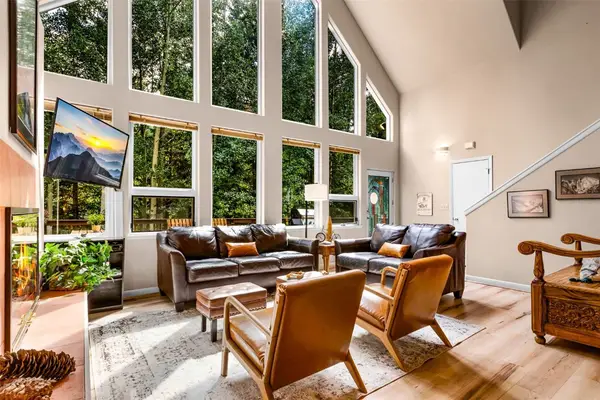 $1,325,000Pending4 beds 4 baths2,288 sq. ft.
$1,325,000Pending4 beds 4 baths2,288 sq. ft.72 Aspen Meadows Circle, Blue River, CO 80424
MLS# S1062481Listed by: CANIGLIA REAL ESTATE GROUP,LLC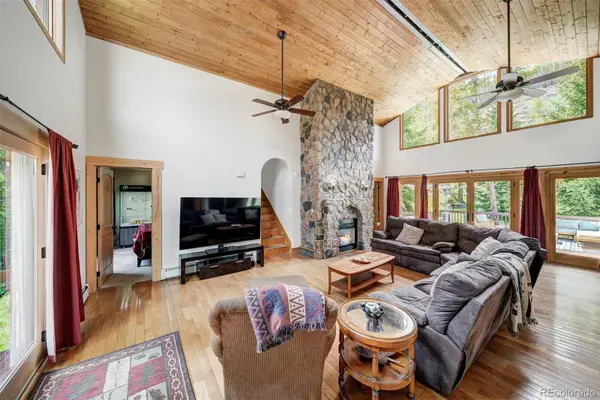 $1,990,000Active6 beds 5 baths5,416 sq. ft.
$1,990,000Active6 beds 5 baths5,416 sq. ft.6871 Highway 9, Breckenridge, CO 80424
MLS# 3815263Listed by: RE/MAX PROPERTIES OF THE SUMMIT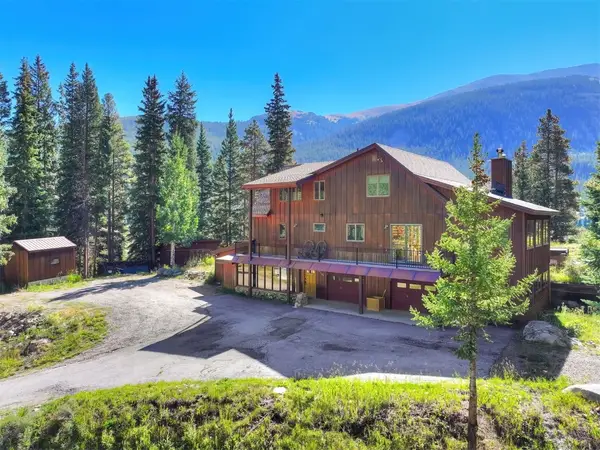 $1,499,000Pending3 beds 4 baths3,830 sq. ft.
$1,499,000Pending3 beds 4 baths3,830 sq. ft.125 Aspen Meadows Circle, Breckenridge, CO 80424
MLS# S1062285Listed by: BRECKENRIDGE ASSOCIATES R.E.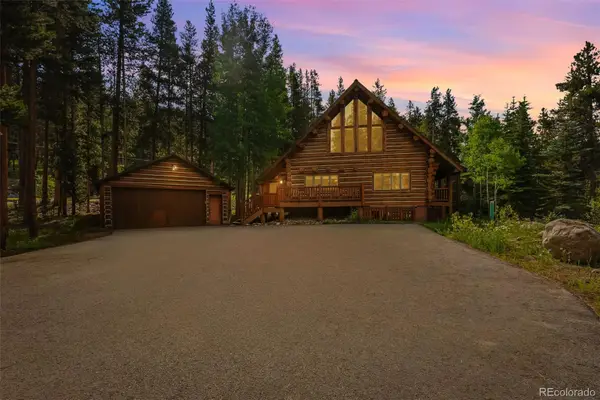 $2,900,000Active5 beds 4 baths3,374 sq. ft.
$2,900,000Active5 beds 4 baths3,374 sq. ft.46 Indiana Creek Road, Breckenridge, CO 80424
MLS# 3171542Listed by: RE/MAX PROPERTIES OF THE SUMMIT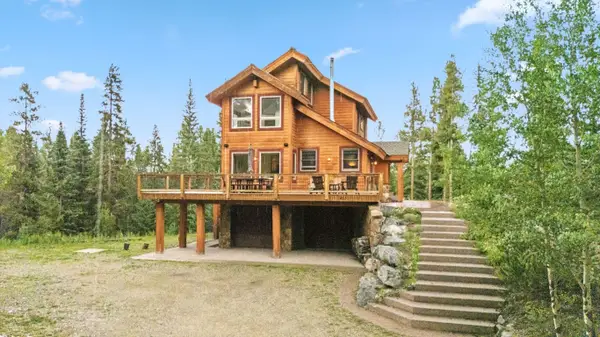 $1,600,000Pending3 beds 3 baths2,286 sq. ft.
$1,600,000Pending3 beds 3 baths2,286 sq. ft.482 Spruce Creek Road, Breckenridge, CO 80424
MLS# S1061823Listed by: LIV SOTHEBY'S I.R.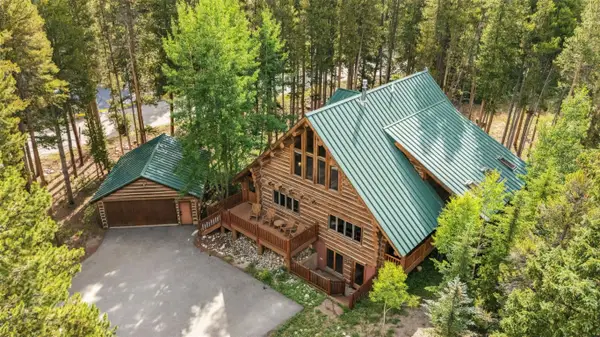 $2,900,000Active5 beds 4 baths3,374 sq. ft.
$2,900,000Active5 beds 4 baths3,374 sq. ft.46 Indiana Creek Road, Blue River, CO 80424
MLS# S1061677Listed by: RE/MAX PROPERTIES OF THE SUMMIT $1,595,000Active4 beds 3 baths2,380 sq. ft.
$1,595,000Active4 beds 3 baths2,380 sq. ft.112 Grey Squirrel Lane, Blue River, CO 80424
MLS# S1057646Listed by: BERKSHIRE HATHAWAY HOMESERVICES COLORADO REAL ESTA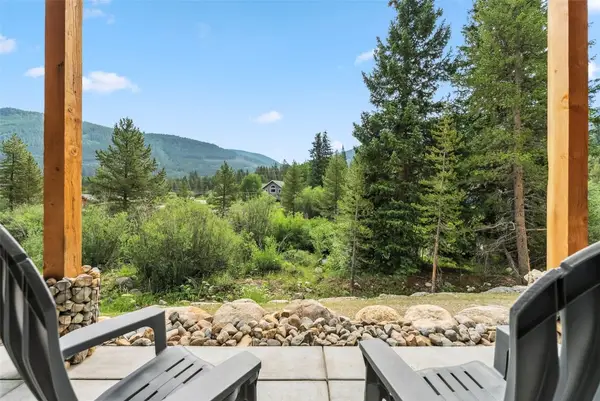 $2,890,000Active4 beds 5 baths3,729 sq. ft.
$2,890,000Active4 beds 5 baths3,729 sq. ft.6270 Highway 9, Breckenridge, CO 80424
MLS# S1061574Listed by: BERKSHIRE HATHAWAY HOMESERVICES COLORADO REAL ESTA
