125 Aspen Meadows Circle, Breckenridge, CO 80424
Local realty services provided by:Better Homes and Gardens Real Estate Kenney & Company
125 Aspen Meadows Circle,Breckenridge, CO 80424
$1,635,000
- 3 Beds
- 4 Baths
- 3,830 sq. ft.
- Single family
- Active
Listed by:matt powers
Office:breckenridge associates r.e.
MLS#:S1062285
Source:CO_SAR
Price summary
- Price:$1,635,000
- Price per sq. ft.:$426.89
About this home
Enjoy the best of mountain living in this beautiful single-family home within the town limits of Blue River set on nearly 1.5 acres, with panoramic mountain views. Ideally located just minutes from downtown Breckenridge, this 3-bedroom, 4-bath retreat offers both privacy and convenience in a peaceful alpine setting. The open and airy floor plan features vaulted ceilings, expansive windows that capture the surrounding peaks, and plenty of natural light. With three bedrooms and four full baths, there's ample space for family and guests. A well-equipped kitchen, cozy living areas, and multiple decks provide the perfect setting for entertaining or simply unwinding in the fresh mountain air. Additional highlights include a private outdoor hot tub, 2-car garage, exterior storage sheds, and dedicated work areas—ideal for outdoor gear, hobbies, or a home workshop. Also take advantage of Summit Stage free commuter bus service. Whether you're seeking a full-time residence, second home, or investment property, this home offers it all with space, views, and unbeatable access to world-class skiing, trails, and dining.
Contact an agent
Home facts
- Year built:1984
- Listing ID #:S1062285
- Added:9 day(s) ago
- Updated:September 11, 2025 at 01:50 PM
Rooms and interior
- Bedrooms:3
- Total bathrooms:4
- Full bathrooms:2
- Living area:3,830 sq. ft.
Heating and cooling
- Heating:Baseboard, Natural Gas, Wood Stove
Structure and exterior
- Roof:Asphalt
- Year built:1984
- Building area:3,830 sq. ft.
- Lot area:1.47 Acres
Schools
- High school:Summit
- Middle school:Summit
- Elementary school:Breckenridge
Utilities
- Water:Private, Well
- Sewer:Septic Available, Septic Tank
Finances and disclosures
- Price:$1,635,000
- Price per sq. ft.:$426.89
- Tax amount:$6,636 (2024)
New listings near 125 Aspen Meadows Circle
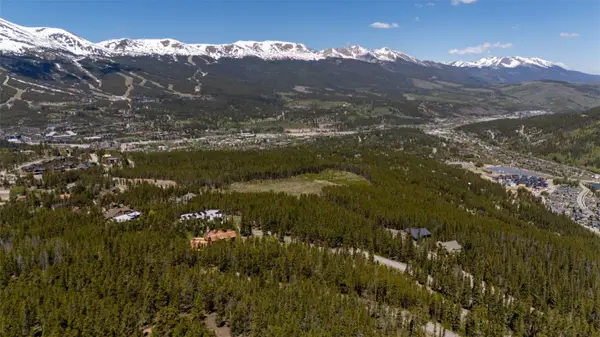 $1,850,000Active3.81 Acres
$1,850,000Active3.81 Acres285 Green Jay Lane, Breckenridge, CO 80424
MLS# S1062280Listed by: RE/MAX PROPERTIES OF THE SUMMIT- New
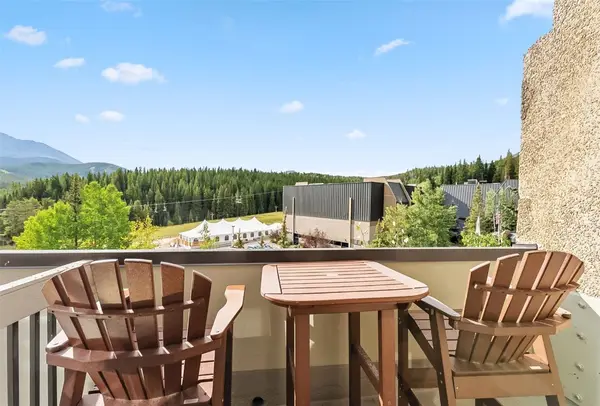 $1,475,000Active4 beds 4 baths1,739 sq. ft.
$1,475,000Active4 beds 4 baths1,739 sq. ft.601 Village Road #501, Breckenridge, CO 80424
MLS# S1062515Listed by: BRECKENRIDGE ASSOCIATES R.E. - New
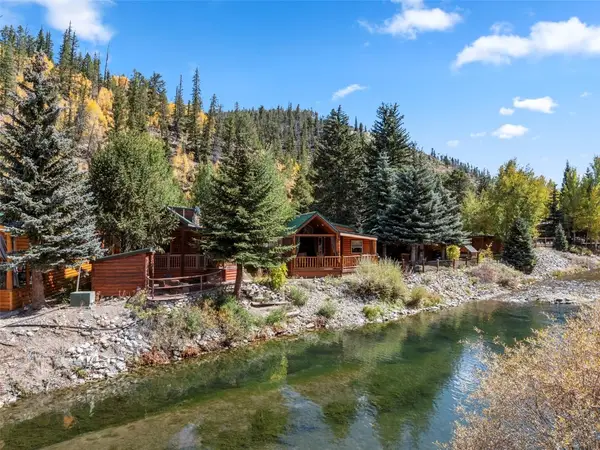 $1,075,000Active2 beds 2 baths878 sq. ft.
$1,075,000Active2 beds 2 baths878 sq. ft.85 Revett Drive #208, Breckenridge, CO 80424
MLS# S1062516Listed by: LEGENDARY REALTY - New
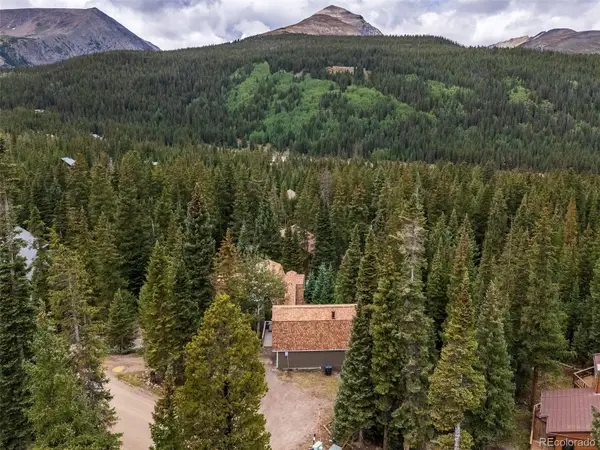 $1,395,000Active5 beds 5 baths4,232 sq. ft.
$1,395,000Active5 beds 5 baths4,232 sq. ft.291 Doris Drive, Breckenridge, CO 80424
MLS# 4473649Listed by: RE/MAX PROPERTIES OF THE SUMMIT - New
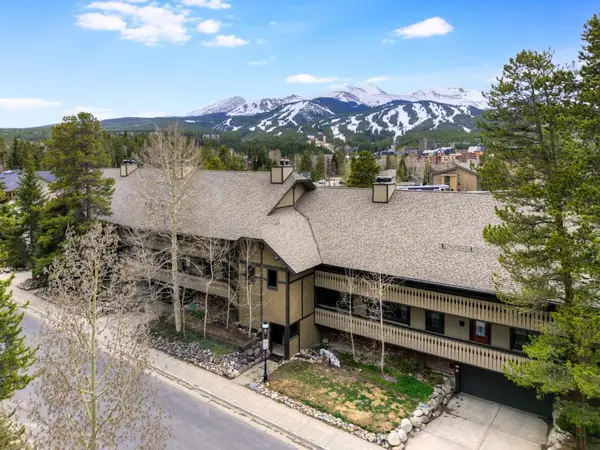 $644,000Active2 beds 1 baths754 sq. ft.
$644,000Active2 beds 1 baths754 sq. ft.311 S High Street #108, Breckenridge, CO 80424
MLS# S1062500Listed by: RE/MAX PROPERTIES OF THE SUMMIT - New
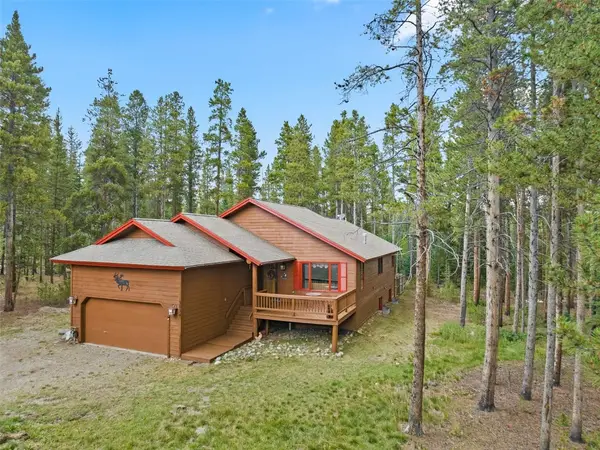 $1,450,000Active3 beds 3 baths2,301 sq. ft.
$1,450,000Active3 beds 3 baths2,301 sq. ft.3824 Ski Hill Road, Breckenridge, CO 80424
MLS# S1062484Listed by: SLIFER SMITH & FRAMPTON R.E. - New
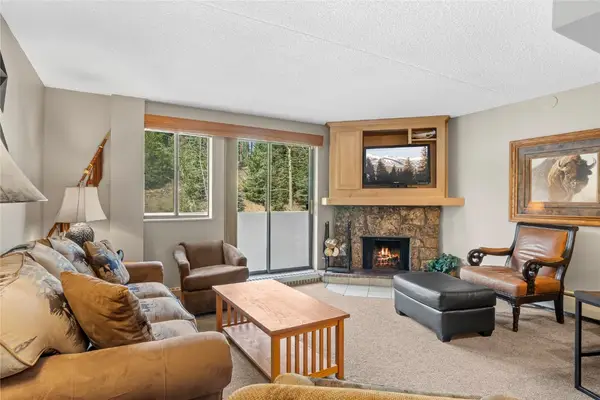 $675,000Active1 beds 1 baths726 sq. ft.
$675,000Active1 beds 1 baths726 sq. ft.631 Village Road #31420, Breckenridge, CO 80424
MLS# S1062480Listed by: REAL ESTATE OF THE SUMMIT - New
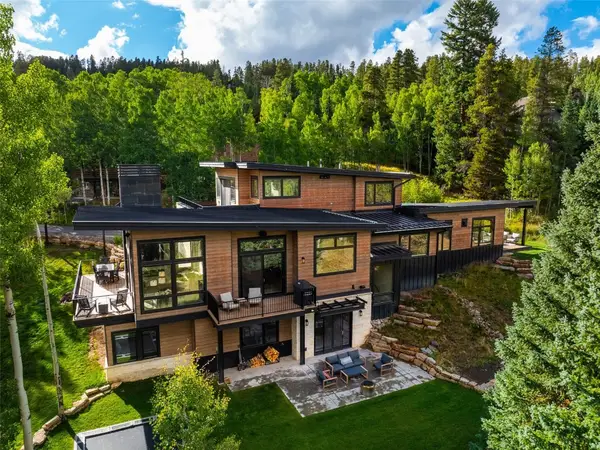 $4,499,000Active4 beds 5 baths4,156 sq. ft.
$4,499,000Active4 beds 5 baths4,156 sq. ft.63 Twin Pines Court, Breckenridge, CO 80424
MLS# S1062445Listed by: PAFFRATH & THOMAS R.E.S.C - New
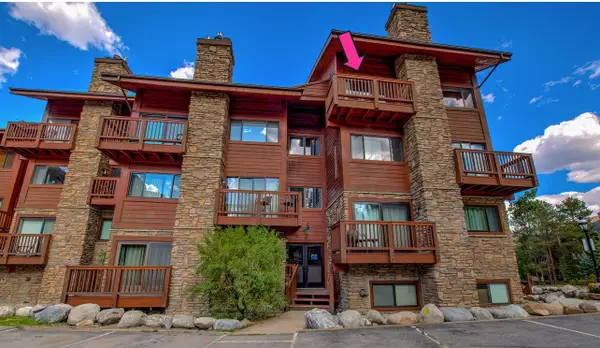 $1,395,000Active3 beds 2 baths1,480 sq. ft.
$1,395,000Active3 beds 2 baths1,480 sq. ft.350 Four Oclock Road #F, Breckenridge, CO 80424
MLS# S1062467Listed by: COLORADO MOUNTAIN HOMES - New
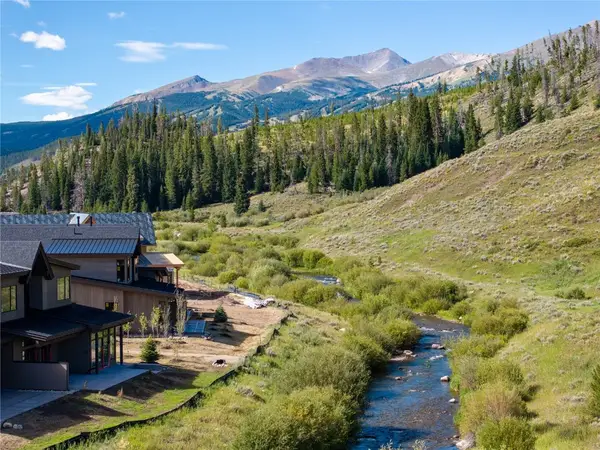 $2,950,000Active4 beds 5 baths3,042 sq. ft.
$2,950,000Active4 beds 5 baths3,042 sq. ft.334 Monitor Drive, Breckenridge, CO 80424
MLS# S1062470Listed by: THE REAL ESTATE GROUP
