1035 Rosehill Drive, Boulder, CO 80302
Local realty services provided by:Better Homes and Gardens Real Estate Kenney & Company
Listed by:ryan mcintosh3034436161
Office:liv sotheby's intl realty
MLS#:IR1042686
Source:ML
Price summary
- Price:$2,495,000
- Price per sq. ft.:$818.03
About this home
Featured in Colorado Homes & Lifestyles, 1035 Rosehill Drive is a mid-century treasure tucked against the foothills in one of Boulder’s most coveted neighborhoods, just blocks from Chautauqua Park and its iconic trails. This 4-bedroom, 3-bath residence spans nearly 3,000 sq. ft. and artfully blends timeless character with thoughtful updates. Brand-new Brazilian hardwood floors on the main level and fresh carpet on the lower level bring a modern feel to the home’s vintage charm.
The bright kitchen, featuring new Forbo Marmoleum flooring, vintage GE appliances, breakfast nook, and walk-in pantry, flows into a dining room framed by custom illuminated cabinetry and views of the backyard. A marble wood-burning fireplace anchors the living room, which extends into an enclosed lanai—perfect for morning coffee, year-round entertaining, or quiet retreat.
The main-level primary suite offers wooded views, dual built-in armoires, and direct lanai access, complemented by a guest bedroom on the same floor. On the lower level, two additional bedrooms enjoy mountain or garden vistas. A spacious family room with a second fireplace, laundry area, and walkout access to the backyard complete the level.
Outdoors, the two-tiered yard offers privacy and beauty with mature trees, curated greenery, rose bushes, patio, and lawn. Additional highlights include a full attic for storage, and an oversized two-car garage with extra space for a workshop. With proximity to CU Boulder, Folsom Field, Pearl Street, and Boulder’s finest trailheads, this home is a true Boulder jewel where natural beauty and architectural character converge.
Contact an agent
Home facts
- Year built:1965
- Listing ID #:IR1042686
Rooms and interior
- Bedrooms:4
- Total bathrooms:3
- Full bathrooms:1
- Living area:3,050 sq. ft.
Heating and cooling
- Cooling:Central Air
- Heating:Forced Air
Structure and exterior
- Roof:Composition
- Year built:1965
- Building area:3,050 sq. ft.
- Lot area:0.25 Acres
Schools
- High school:Boulder
- Middle school:Manhattan
- Elementary school:Flatirons
Utilities
- Water:Public
- Sewer:Public Sewer
Finances and disclosures
- Price:$2,495,000
- Price per sq. ft.:$818.03
- Tax amount:$8,862 (2024)
New listings near 1035 Rosehill Drive
- Open Sun, 1 to 3pmNew
 $1,830,000Active3 beds 3 baths4,146 sq. ft.
$1,830,000Active3 beds 3 baths4,146 sq. ft.1689 County Road 83, Boulder, CO 80302
MLS# IR1044971Listed by: COMPASS - BOULDER - New
 $3,495,000Active5 beds 5 baths5,957 sq. ft.
$3,495,000Active5 beds 5 baths5,957 sq. ft.1652 Poplar Avenue, Boulder, CO 80304
MLS# IR1044970Listed by: COMPASS - BOULDER - New
 $439,000Active2 beds 1 baths924 sq. ft.
$439,000Active2 beds 1 baths924 sq. ft.4733 W Moorhead Circle, Boulder, CO 80305
MLS# IR1044969Listed by: P.N. EKLUND INTERESTS, INC. - Open Sun, 12 to 2pmNew
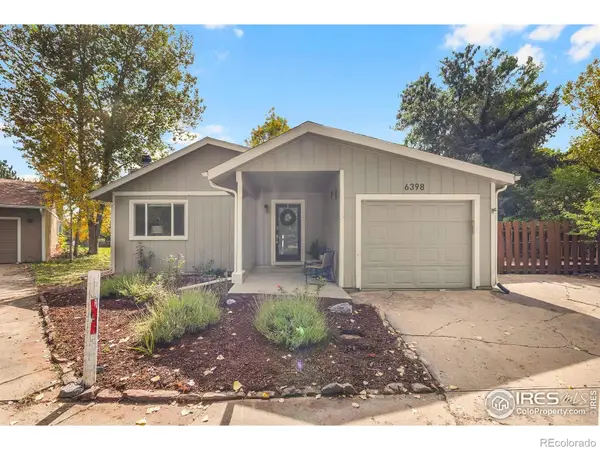 $725,000Active5 beds 3 baths2,713 sq. ft.
$725,000Active5 beds 3 baths2,713 sq. ft.6398 Twin Lakes Road, Boulder, CO 80301
MLS# IR1044913Listed by: GROUP MULBERRY - Coming Soon
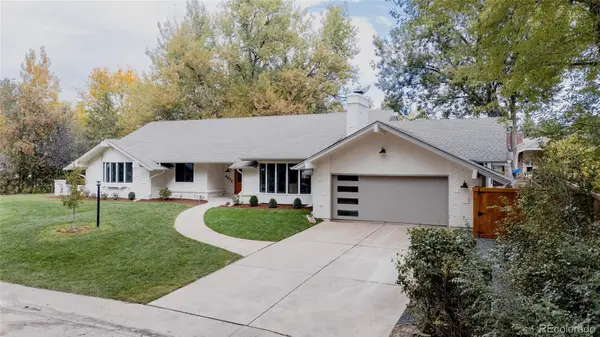 $2,340,000Coming Soon5 beds 4 baths
$2,340,000Coming Soon5 beds 4 baths4872 Country Club Way, Boulder, CO 80301
MLS# 1824252Listed by: EXP REALTY, LLC - Open Fri, 1:30 to 3pmNew
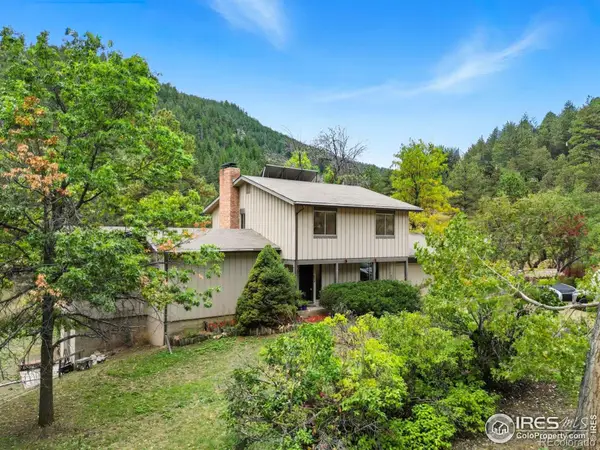 $1,190,333Active4 beds 3 baths3,440 sq. ft.
$1,190,333Active4 beds 3 baths3,440 sq. ft.1037 Wagonwheel Gap Road, Boulder, CO 80302
MLS# IR1044904Listed by: LIV SOTHEBY'S INTL REALTY - New
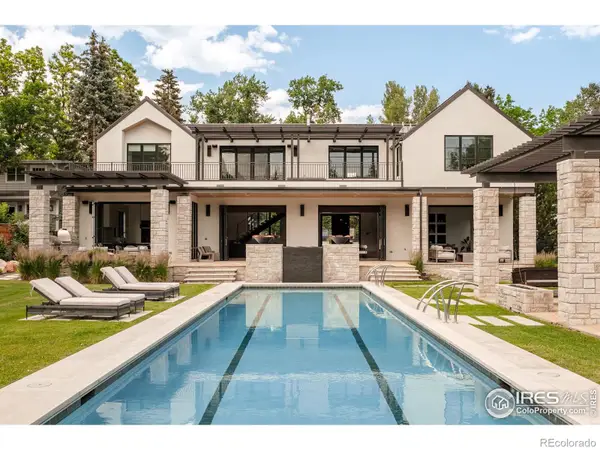 $17,250,000Active7 beds 10 baths9,800 sq. ft.
$17,250,000Active7 beds 10 baths9,800 sq. ft.706 Juniper Avenue, Boulder, CO 80304
MLS# IR1044885Listed by: MILEHIMODERN - BOULDER - New
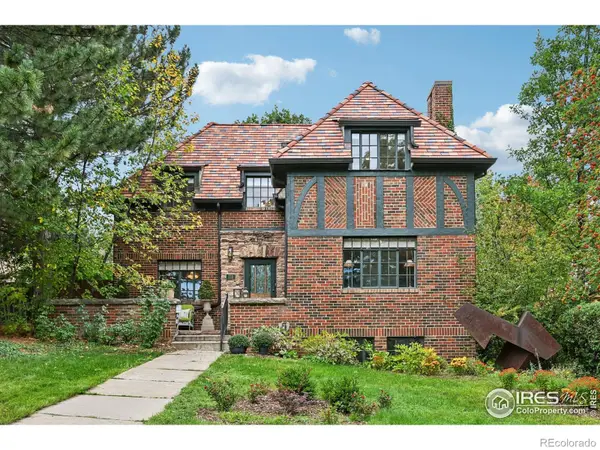 $1,900,000Active3 beds 3 baths2,482 sq. ft.
$1,900,000Active3 beds 3 baths2,482 sq. ft.715 14th Street, Boulder, CO 80302
MLS# IR1044874Listed by: OPEN REAL ESTATE - Open Sat, 12 to 2pmNew
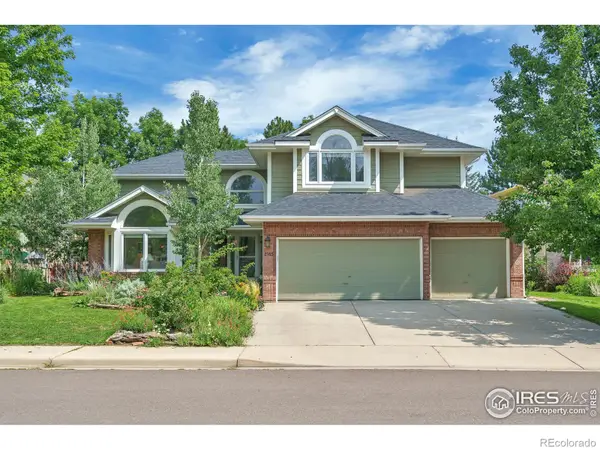 $2,200,000Active7 beds 5 baths4,456 sq. ft.
$2,200,000Active7 beds 5 baths4,456 sq. ft.2165 Kincaid Place, Boulder, CO 80304
MLS# IR1044845Listed by: COMPASS - BOULDER 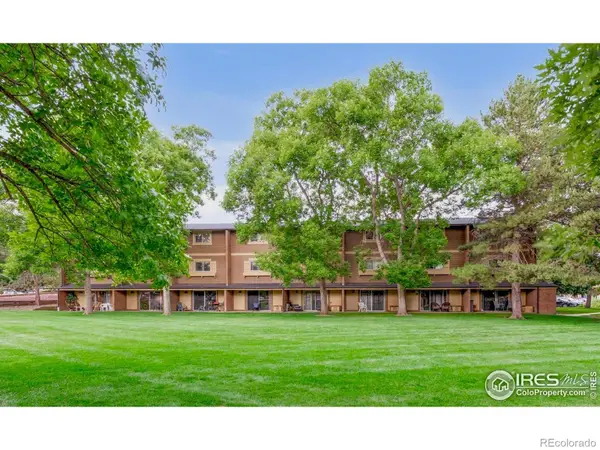 $275,000Active1 beds 1 baths570 sq. ft.
$275,000Active1 beds 1 baths570 sq. ft.3161 Madison Avenue #313, Boulder, CO 80303
MLS# IR1037616Listed by: KELLER WILLIAMS-PREFERRED RLTY
