1315 Tipperary Street, Boulder, CO 80303
Local realty services provided by:Better Homes and Gardens Real Estate Kenney & Company
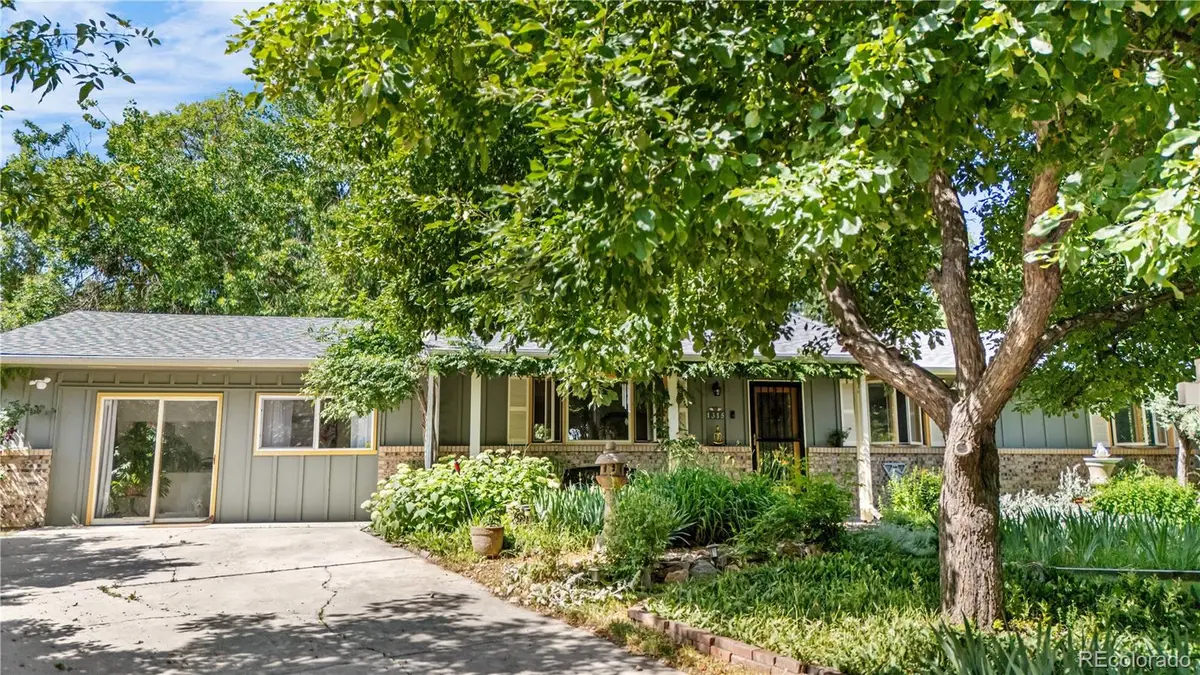
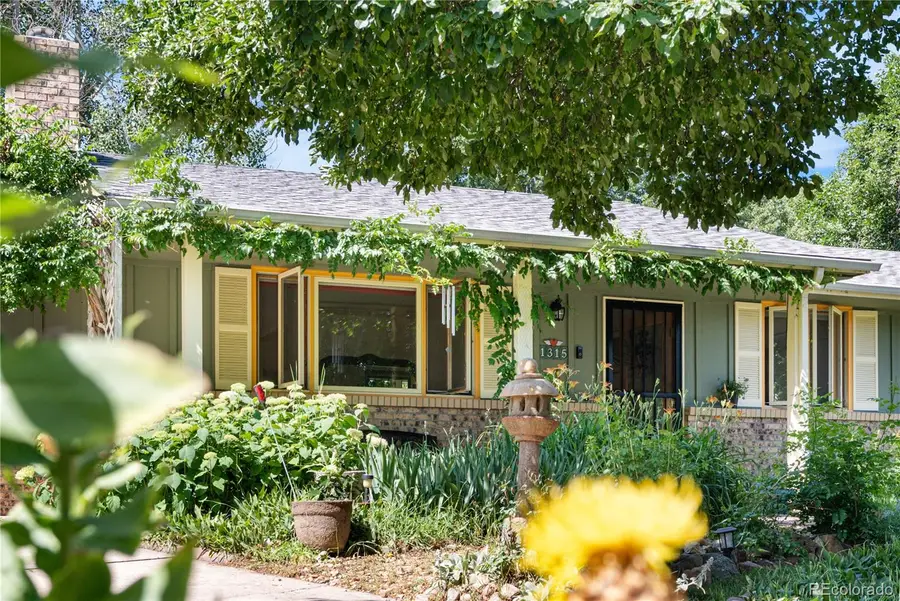
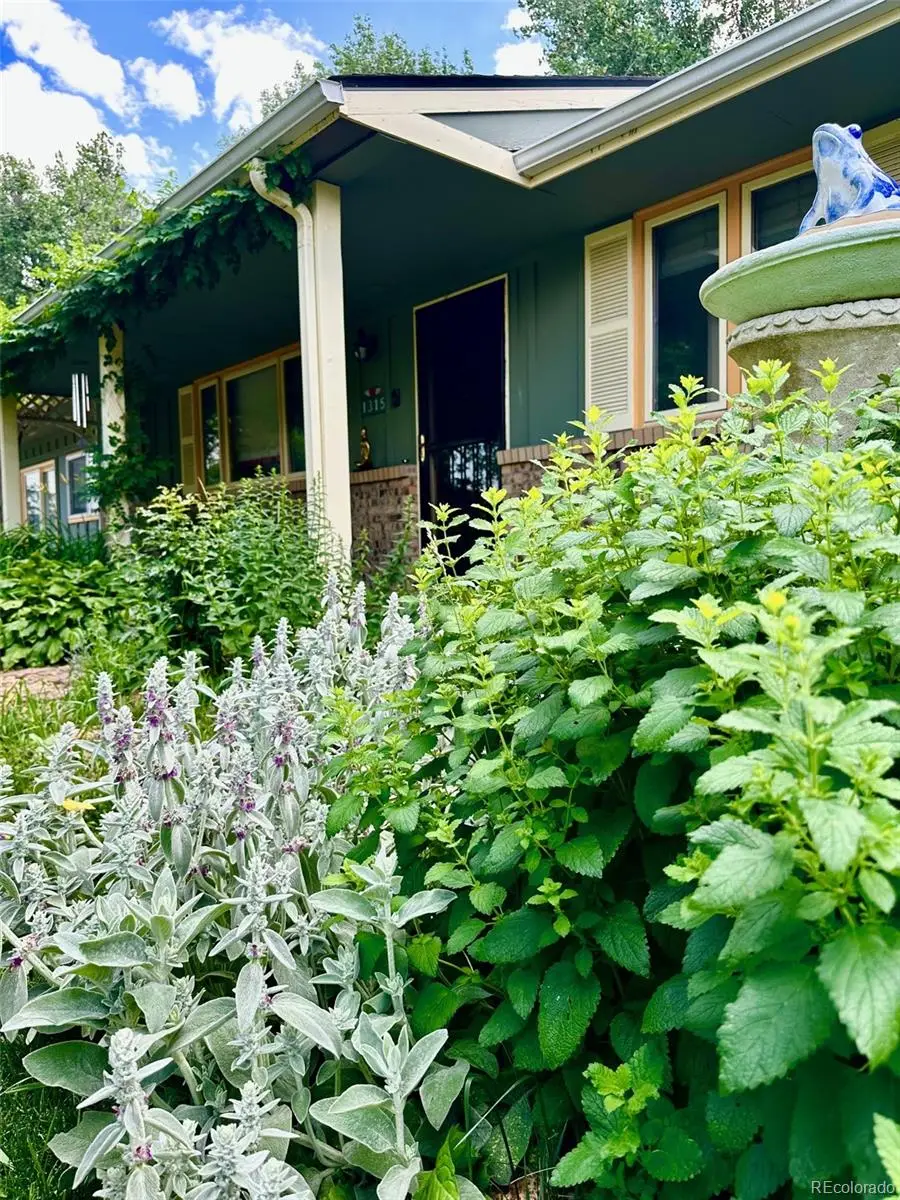
1315 Tipperary Street,Boulder, CO 80303
$800,000
- 3 Beds
- 2 Baths
- 1,450 sq. ft.
- Single family
- Active
Listed by:pushpa gurungpushpahomesmart@gmail.com,720-227-1776
Office:homesmart realty
MLS#:2738204
Source:ML
Price summary
- Price:$800,000
- Price per sq. ft.:$551.72
- Monthly HOA dues:$2.25
About this home
Location Location! This well-maintained, beautiful private retreat consists of 3 bedrooms and 2 baths on a quiet cul-de-sac in a very desirable east Boulder Shannon Estates. The non-conforming bedroom/family room provides a large sunny room to hang out and relax. An extra office space/study with a good-size new skylight is a bonus for work-from-home peeps. The greenhouse includes a wood-burning stove and two new skylights with opening and closing features that provide a nurturing environment year-around. The glass in the greenhouse and three skylights have insulated window treatments. Motorized greenhouse shades come handy to keep the greenhouse comfortable in both seasons. The large south-facing deck with a retractable awning surrounded by mature arbors, trees, raspberry bushes, and wildflowers - is the perfect place for entertainment. The deck also includes a hot tub with established grape vines surrounded by lush greenery with fruit trees, climbing arbors, and varieties of grapes which provide a sense of seclusion and tranquility. The yard is a masterpiece of organic splendor with varieties of grapes, rhubarbs, raspberries bushes, 8 elderberry shrubs, and an organic vegetable garden with herbs. The seasonal irrigation ditch nearby attracts an array of wildlife including raptors. The quiet primary suite with a west-facing deck itself is a special retreat you can wake up to every morning with the sound of birds and its natural splendor. A new septic tank was installed in 2023. A new roof with a transferable warranty was installed in 2021. New furnace 2020. Two mini splits with the option of heat and air conditioning for the office and non-conforming bedroom/family room were installed in 2021. A nice-sized shed in the backyard with windows gives you designated space for any project or storage. Unincorporated Boulder County. Walking distance to YMCA, Rec Center coffee shops, and dinning! Buyer to verify all information including square footage. Ask about incentives.
Contact an agent
Home facts
- Year built:1975
- Listing Id #:2738204
Rooms and interior
- Bedrooms:3
- Total bathrooms:2
- Full bathrooms:2
- Living area:1,450 sq. ft.
Heating and cooling
- Heating:Electric, Forced Air
Structure and exterior
- Roof:Composition
- Year built:1975
- Building area:1,450 sq. ft.
- Lot area:0.43 Acres
Schools
- High school:Centaurus
- Middle school:Platt
- Elementary school:Douglass
Utilities
- Water:Well
- Sewer:Septic Tank
Finances and disclosures
- Price:$800,000
- Price per sq. ft.:$551.72
- Tax amount:$3,131 (2024)
New listings near 1315 Tipperary Street
- New
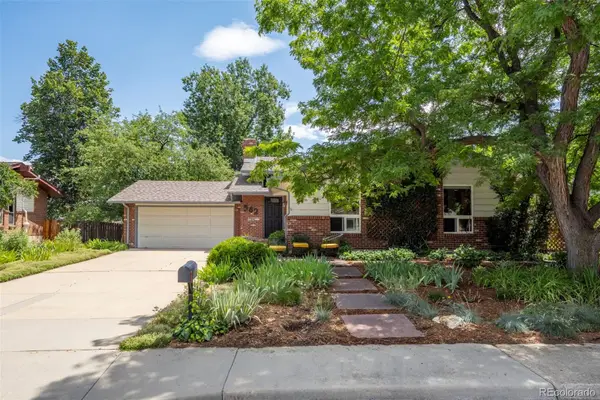 $1,175,000Active4 beds 3 baths2,938 sq. ft.
$1,175,000Active4 beds 3 baths2,938 sq. ft.562 Blackhawk Road, Boulder, CO 80303
MLS# 8486309Listed by: RE/MAX OF BOULDER - New
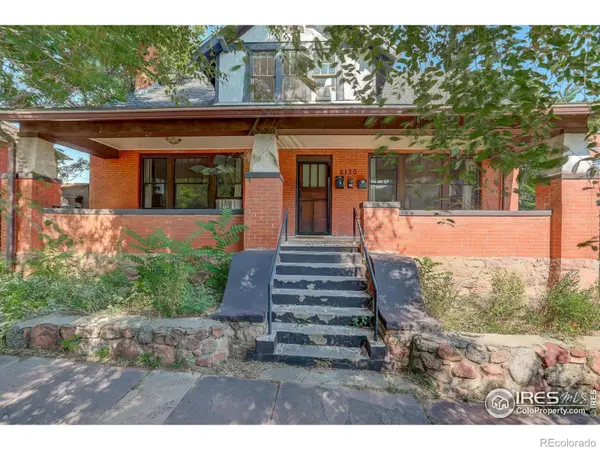 $2,885,000Active-- beds -- baths3,496 sq. ft.
$2,885,000Active-- beds -- baths3,496 sq. ft.2130-2128 11th Street, Boulder, CO 80302
MLS# IR1041403Listed by: COLDWELL BANKER REALTY-BOULDER - Open Sun, 11am to 1pmNew
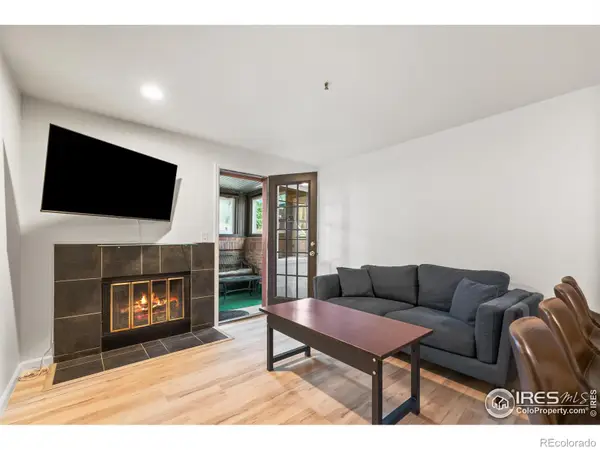 $367,500Active1 beds 1 baths449 sq. ft.
$367,500Active1 beds 1 baths449 sq. ft.1405 Broadway #101, Boulder, CO 80302
MLS# IR1041412Listed by: SANDROCK REAL ESTATE - Open Sat, 12 to 2pmNew
 $2,225,000Active4 beds 3 baths3,107 sq. ft.
$2,225,000Active4 beds 3 baths3,107 sq. ft.2410 Vassar Drive, Boulder, CO 80305
MLS# IR1041397Listed by: WK REAL ESTATE - Open Sun, 1:30 to 3pmNew
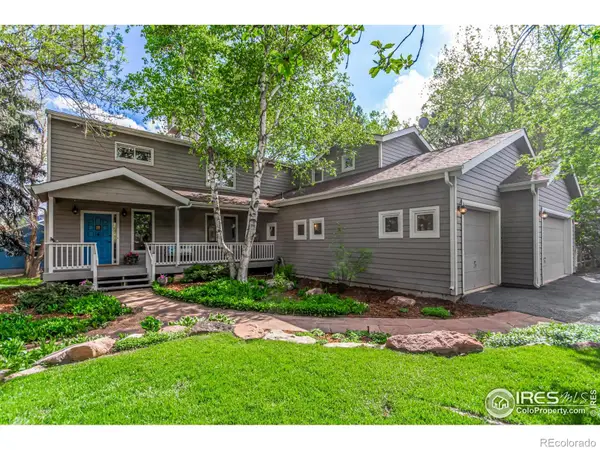 $1,695,000Active4 beds 5 baths3,512 sq. ft.
$1,695,000Active4 beds 5 baths3,512 sq. ft.4157 19th Street, Boulder, CO 80304
MLS# IR1041383Listed by: RE/MAX OF BOULDER, INC - New
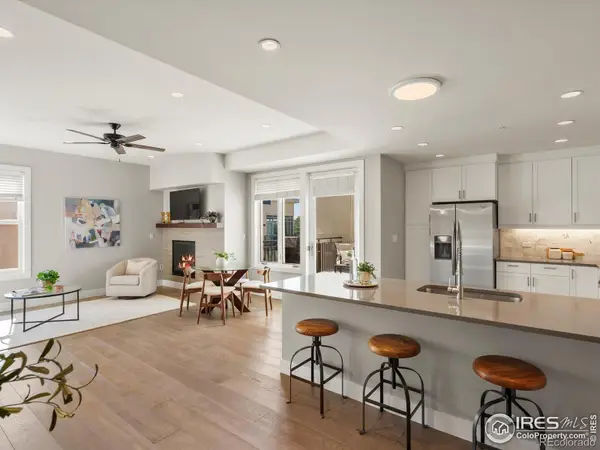 $599,000Active1 beds 1 baths972 sq. ft.
$599,000Active1 beds 1 baths972 sq. ft.3301 Arapahoe Avenue #415, Boulder, CO 80303
MLS# IR1041384Listed by: 8Z REAL ESTATE - Coming Soon
 $5,850,000Coming Soon5 beds 6 baths
$5,850,000Coming Soon5 beds 6 baths1285 Meadow Place, Boulder, CO 80304
MLS# IR1041390Listed by: COMPASS - BOULDER - New
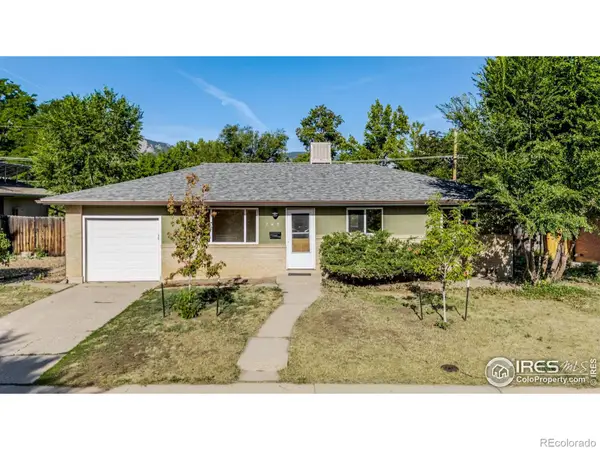 $724,900Active3 beds 1 baths1,026 sq. ft.
$724,900Active3 beds 1 baths1,026 sq. ft.745 37th Street, Boulder, CO 80303
MLS# IR1041370Listed by: COMPASS - BOULDER - Coming Soon
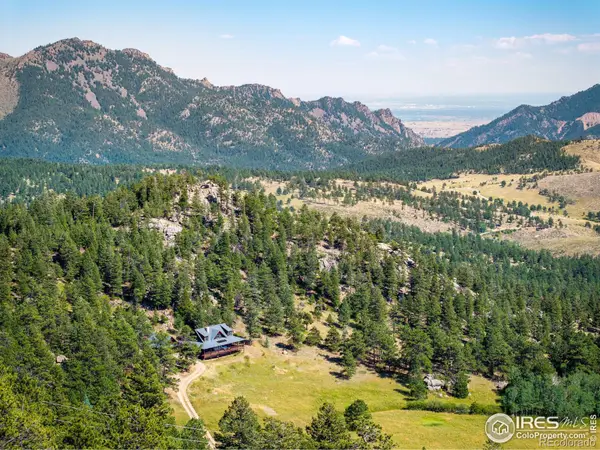 $1,750,000Coming Soon3 beds 2 baths
$1,750,000Coming Soon3 beds 2 baths8558 Flagstaff Road, Boulder, CO 80302
MLS# IR1041359Listed by: ALPINE REALTY - New
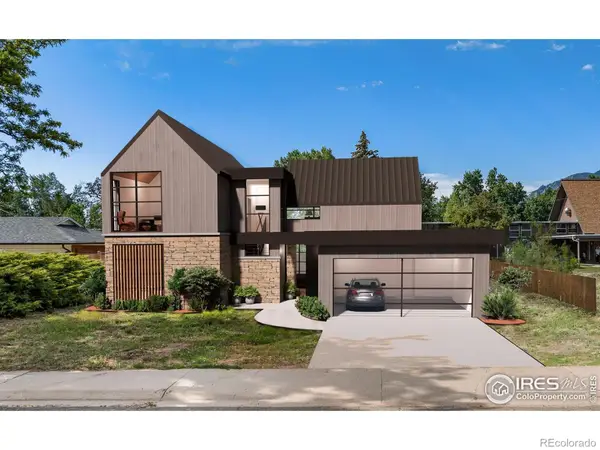 $850,000Active0.19 Acres
$850,000Active0.19 Acres1930 Grape Avenue, Boulder, CO 80304
MLS# IR1041354Listed by: MILEHIMODERN - BOULDER
