1320 Judson Drive, Boulder, CO 80305
Local realty services provided by:Better Homes and Gardens Real Estate Kenney & Company
Listed by:kristin kalush3038091717
Office:compass - boulder
MLS#:IR1042504
Source:ML
Price summary
- Price:$1,899,000
- Price per sq. ft.:$740.35
About this home
Welcome to 1320 Judson, the perfect blend of modern luxury and comfortable living tucked into one of South Boulder's most sought-after neighborhoods. The front of the home showcases walls of glass framing breathtaking, unobstructed Flatiron views from most rooms. Five spacious bedrooms, three sleek, contemporary bathrooms and three living rooms across 2,554 square feet and nestled on a generous 7,198 square foot lot allows for so many beautiful spaces to spend your time. Step inside to discover an open and inviting floor plan, enhanced by all new windows that fill the space with natural light. The heart of the home is in the modern chef's kitchen with top-of-the-line appliances, an expansive island with seating and generous storage with soft close cabinetry that seamlessly flows into the dining and living spaces. The main floor living room includes an elegant, chic bar and flows effortlessly to an expansive yard and patio, ideal for entertaining or quiet evenings soaking in Boulder's lovely landscape. The top floor living room is spacious and magnificent with some of the best flatiron views in Boulder. The primary suite has two closets with built in cabinetry, one is a charming barn door book case that opens into a large 2nd closet. The primary spa-like bathroom with a large, luxurious shower and a window with a view is a relaxing getaway. The home has undergone a complete renovation, boasting new electrical systems, a state-of-the-art HVAC system, and elegant new flooring throughout. Nestled near trails that can take you to Chautauqua Park or all the way to Eldorado Canyon, Bear Creek Park and top-rated schools, this is Boulder living at its best. Don't miss the opportunity to own a meticulously updated home in a wonderful Boulder neighborhood.
Contact an agent
Home facts
- Year built:1965
- Listing ID #:IR1042504
Rooms and interior
- Bedrooms:5
- Total bathrooms:3
- Full bathrooms:1
- Living area:2,565 sq. ft.
Heating and cooling
- Cooling:Air Conditioning-Room, Ceiling Fan(s), Central Air
- Heating:Forced Air
Structure and exterior
- Roof:Composition
- Year built:1965
- Building area:2,565 sq. ft.
- Lot area:0.17 Acres
Schools
- High school:Fairview
- Middle school:Southern Hills
- Elementary school:Bear Creek
Utilities
- Water:Public
- Sewer:Public Sewer
Finances and disclosures
- Price:$1,899,000
- Price per sq. ft.:$740.35
- Tax amount:$9,351 (2024)
New listings near 1320 Judson Drive
- Coming Soon
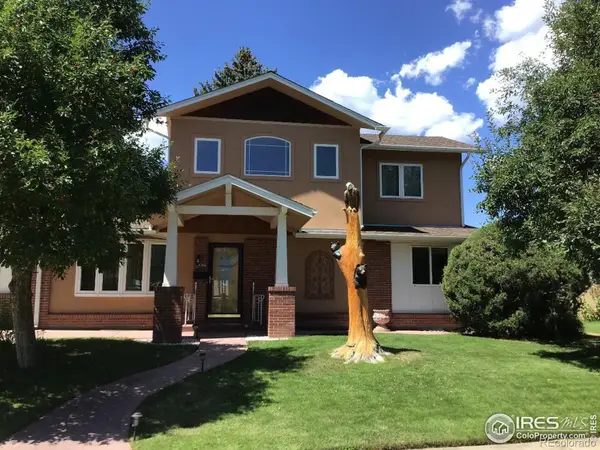 $2,250,000Coming Soon4 beds 4 baths
$2,250,000Coming Soon4 beds 4 baths3255 20th Street, Boulder, CO 80304
MLS# IR1042620Listed by: HOMESMART - Coming SoonOpen Fri, 1 to 3pm
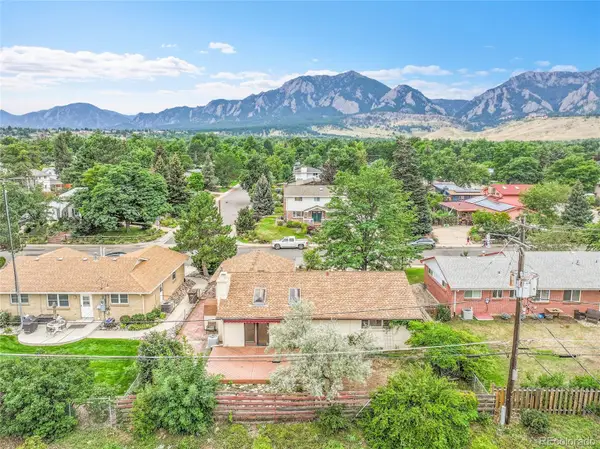 $1,188,000Coming Soon4 beds 3 baths
$1,188,000Coming Soon4 beds 3 baths960 Toedtli Drive, Boulder, CO 80305
MLS# 7305754Listed by: KELLER WILLIAMS ADVANTAGE REALTY LLC - Coming Soon
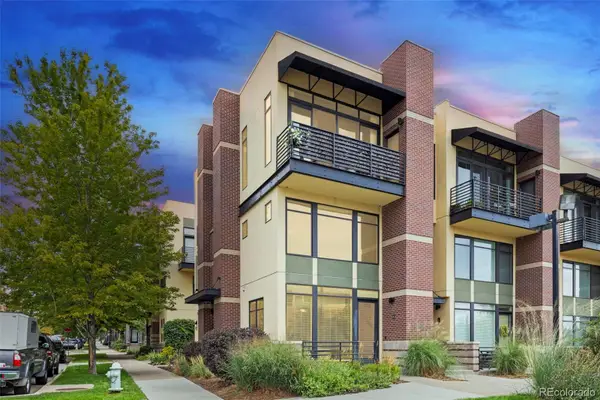 $550,000Coming Soon1 beds 2 baths
$550,000Coming Soon1 beds 2 baths4522 13th Street #6A, Boulder, CO 80304
MLS# 1606879Listed by: COMPASS - DENVER - Coming Soon
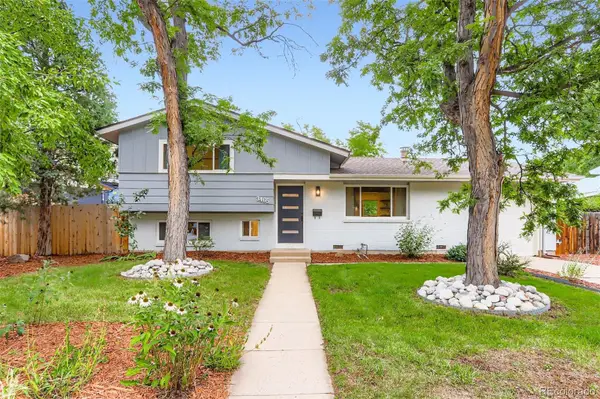 $925,000Coming Soon3 beds 2 baths
$925,000Coming Soon3 beds 2 baths3465 Berkley Avenue, Boulder, CO 80305
MLS# 5444090Listed by: PINNACLE PARTNERS REAL ESTATE, LLC - Coming Soon
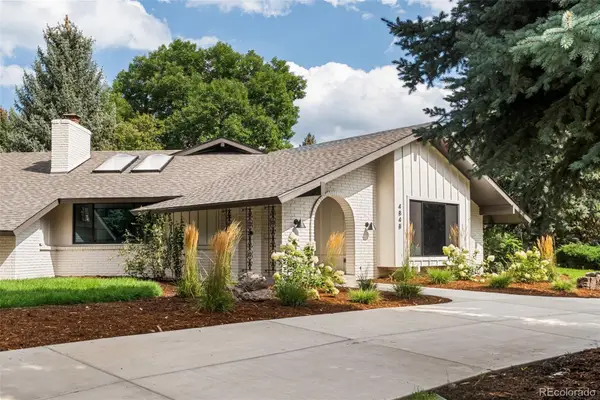 $2,375,000Coming Soon4 beds 4 baths
$2,375,000Coming Soon4 beds 4 baths4848 Idylwild Trail, Boulder, CO 80301
MLS# 2979759Listed by: EXP REALTY, LLC - New
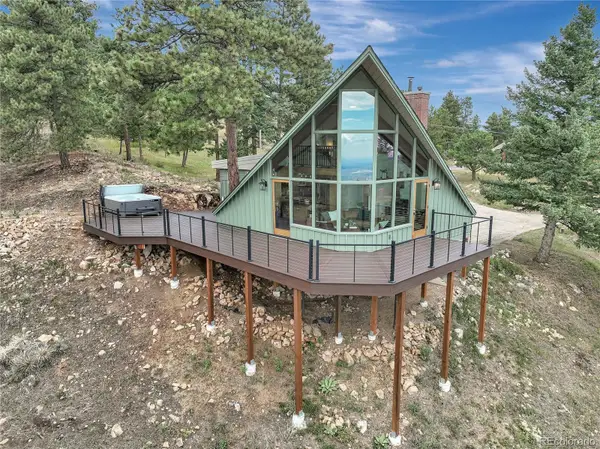 $799,000Active2 beds 2 baths1,377 sq. ft.
$799,000Active2 beds 2 baths1,377 sq. ft.926 Brook Road, Boulder, CO 80302
MLS# 4398319Listed by: KENTWOOD REAL ESTATE CHERRY CREEK - New
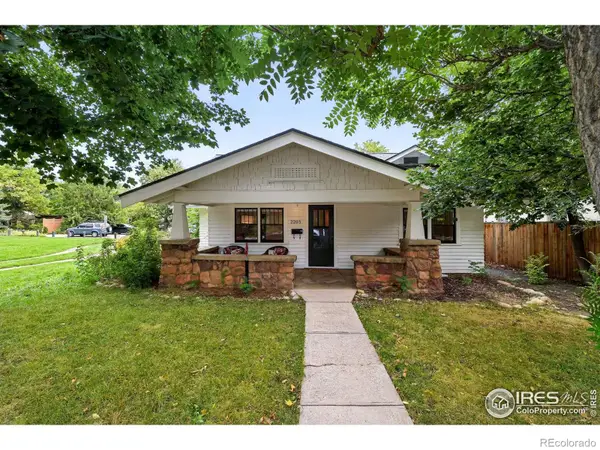 $875,000Active2 beds 1 baths1,062 sq. ft.
$875,000Active2 beds 1 baths1,062 sq. ft.2205 Walnut Street, Boulder, CO 80302
MLS# IR1042592Listed by: THE AGENCY - BOULDER - Coming Soon
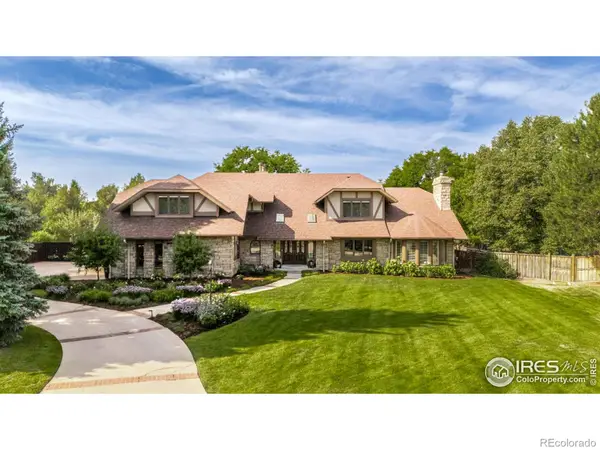 $2,890,000Coming Soon4 beds 4 baths
$2,890,000Coming Soon4 beds 4 baths6134 Songbird Circle, Boulder, CO 80303
MLS# IR1042559Listed by: COMPASS - BOULDER - Coming Soon
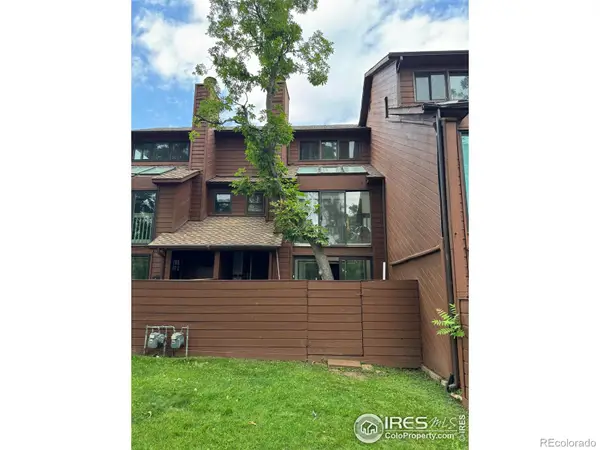 $748,000Coming Soon3 beds 3 baths
$748,000Coming Soon3 beds 3 baths3119 Bell Drive, Boulder, CO 80301
MLS# IR1042560Listed by: KITTLE REAL ESTATE - Open Sun, 11am to 1pmNew
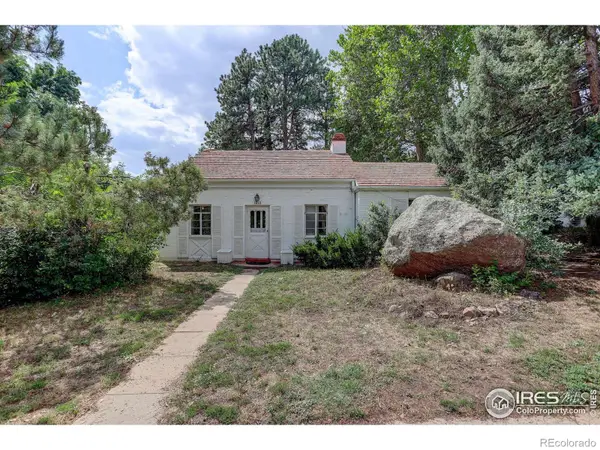 $1,075,000Active3 beds 2 baths2,023 sq. ft.
$1,075,000Active3 beds 2 baths2,023 sq. ft.1512 Mariposa Avenue, Boulder, CO 80302
MLS# IR1042539Listed by: COLDWELL BANKER REALTY-BOULDER
