1472 Timber Lane, Boulder, CO 80304
Local realty services provided by:Better Homes and Gardens Real Estate Kenney & Company

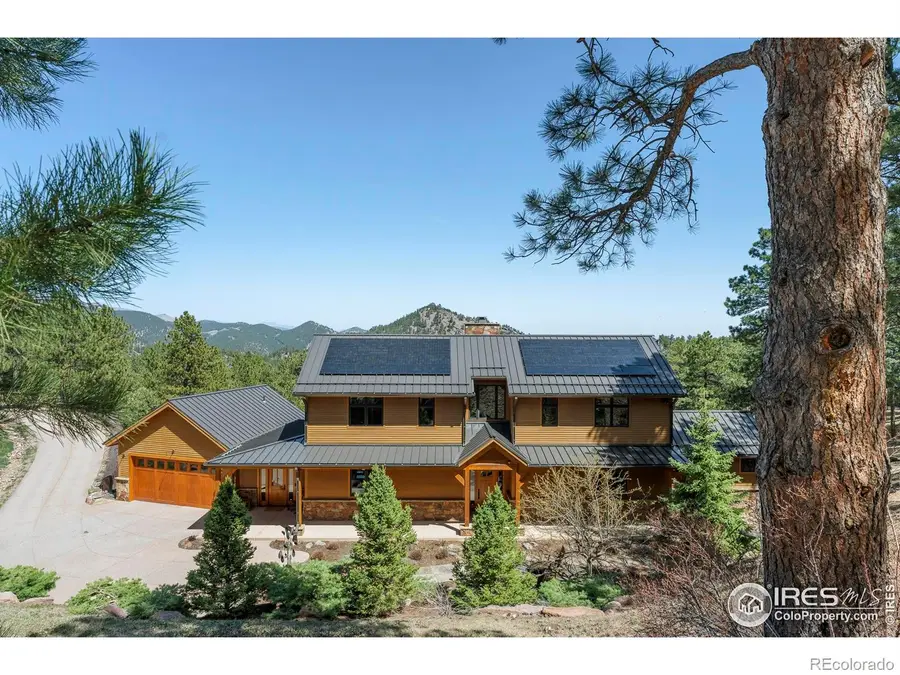
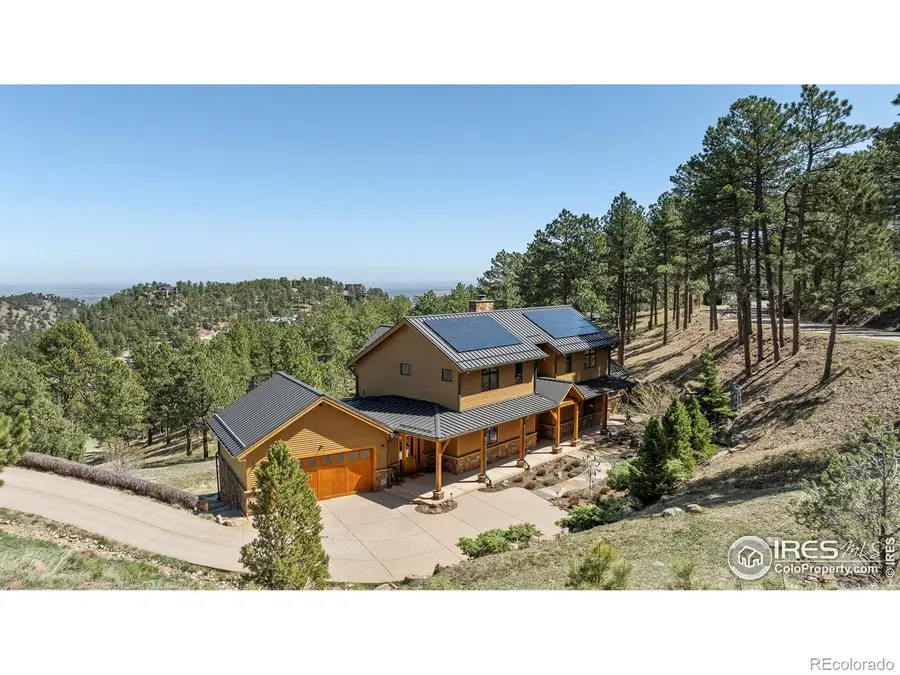
1472 Timber Lane,Boulder, CO 80304
$3,000,000
- 4 Beds
- 4 Baths
- 3,983 sq. ft.
- Single family
- Active
Listed by:anne wells3037466100
Office:milehimodern - boulder
MLS#:IR1031836
Source:ML
Price summary
- Price:$3,000,000
- Price per sq. ft.:$753.2
- Monthly HOA dues:$10.42
About this home
Poised on over an acre of pristine meadowland in the prestigious enclave of Pine Brook Hills, this custom timber frame residence offers a rare fusion of architectural artistry and refined mountain living - just moments from downtown Boulder. A soaring 27-foot ceiling crowned with exposed fir beams and rich oak floors establishes an ambiance of grandeur upon entry. Walls of glass in the great room frame sweeping vistas and open seamlessly to an expansive wraparound deck. A two-sided marble fireplace anchors the living space, while the chef's kitchen is appointed with leathered granite countertops, a Viking range and alder cabinetry. The main-level primary suite is a sanctuary with private deck access and a 5-piece bath. Upstairs, three generous bedrooms feature walk-in closets. The walk-out lower level presents a sophisticated entertaining space with a wet bar. With 32 owned solar panels, radiant heat and a whole-house generator, this home celebrates elevated living and sustainability.
Contact an agent
Home facts
- Year built:2010
- Listing Id #:IR1031836
Rooms and interior
- Bedrooms:4
- Total bathrooms:4
- Full bathrooms:2
- Half bathrooms:1
- Living area:3,983 sq. ft.
Heating and cooling
- Cooling:Ceiling Fan(s), Central Air
- Heating:Propane, Radiant
Structure and exterior
- Roof:Metal
- Year built:2010
- Building area:3,983 sq. ft.
- Lot area:1.16 Acres
Schools
- High school:Boulder
- Middle school:Centennial
- Elementary school:Foothill
Utilities
- Water:Public
- Sewer:Septic Tank
Finances and disclosures
- Price:$3,000,000
- Price per sq. ft.:$753.2
- Tax amount:$14,005 (2024)
New listings near 1472 Timber Lane
- New
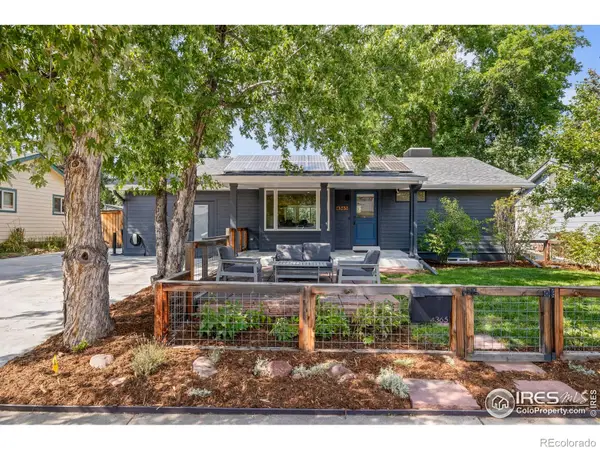 $1,400,000Active3 beds 3 baths2,092 sq. ft.
$1,400,000Active3 beds 3 baths2,092 sq. ft.4365 Ludlow Street, Boulder, CO 80305
MLS# IR1041450Listed by: EXP REALTY LLC - New
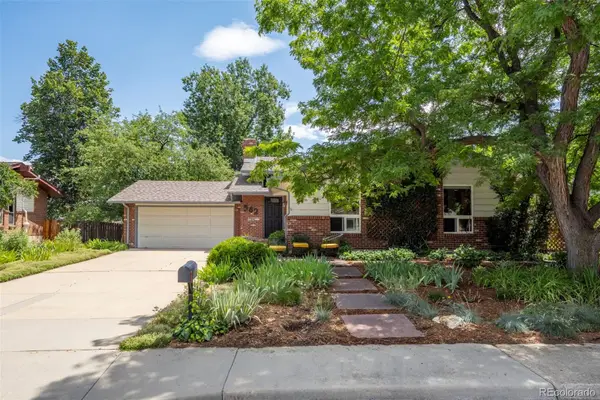 $1,175,000Active4 beds 3 baths2,938 sq. ft.
$1,175,000Active4 beds 3 baths2,938 sq. ft.562 Blackhawk Road, Boulder, CO 80303
MLS# 8486309Listed by: RE/MAX OF BOULDER - New
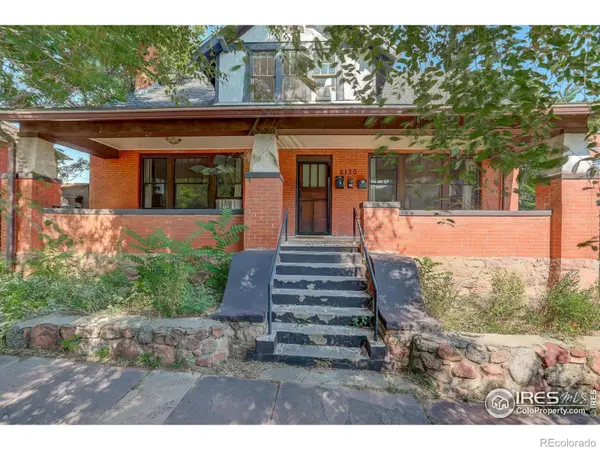 $2,885,000Active-- beds -- baths3,496 sq. ft.
$2,885,000Active-- beds -- baths3,496 sq. ft.2130-2128 11th Street, Boulder, CO 80302
MLS# IR1041403Listed by: COLDWELL BANKER REALTY-BOULDER - Open Sun, 11am to 1pmNew
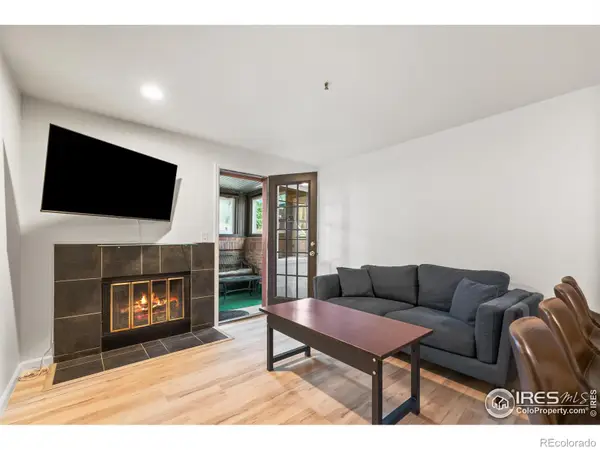 $367,500Active1 beds 1 baths449 sq. ft.
$367,500Active1 beds 1 baths449 sq. ft.1405 Broadway #101, Boulder, CO 80302
MLS# IR1041412Listed by: SANDROCK REAL ESTATE - Open Sat, 12 to 2pmNew
 $2,225,000Active4 beds 3 baths3,107 sq. ft.
$2,225,000Active4 beds 3 baths3,107 sq. ft.2410 Vassar Drive, Boulder, CO 80305
MLS# IR1041397Listed by: WK REAL ESTATE - Open Sun, 1:30 to 3pmNew
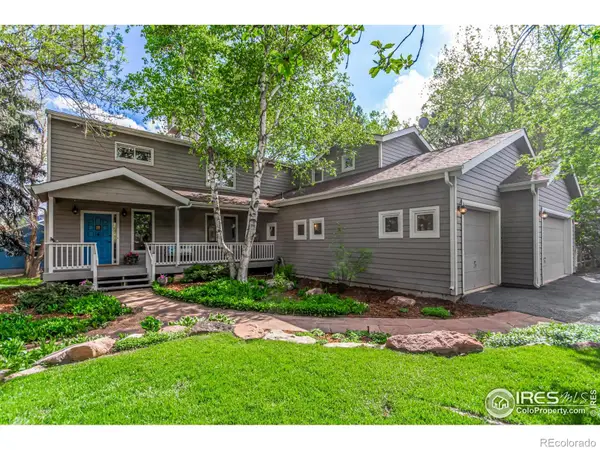 $1,695,000Active4 beds 5 baths3,512 sq. ft.
$1,695,000Active4 beds 5 baths3,512 sq. ft.4157 19th Street, Boulder, CO 80304
MLS# IR1041383Listed by: RE/MAX OF BOULDER, INC - New
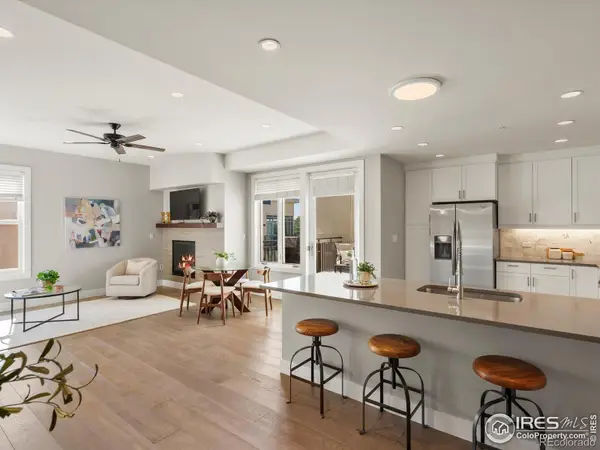 $599,000Active1 beds 1 baths972 sq. ft.
$599,000Active1 beds 1 baths972 sq. ft.3301 Arapahoe Avenue #415, Boulder, CO 80303
MLS# IR1041384Listed by: 8Z REAL ESTATE - Coming Soon
 $5,850,000Coming Soon5 beds 6 baths
$5,850,000Coming Soon5 beds 6 baths1285 Meadow Place, Boulder, CO 80304
MLS# IR1041390Listed by: COMPASS - BOULDER - New
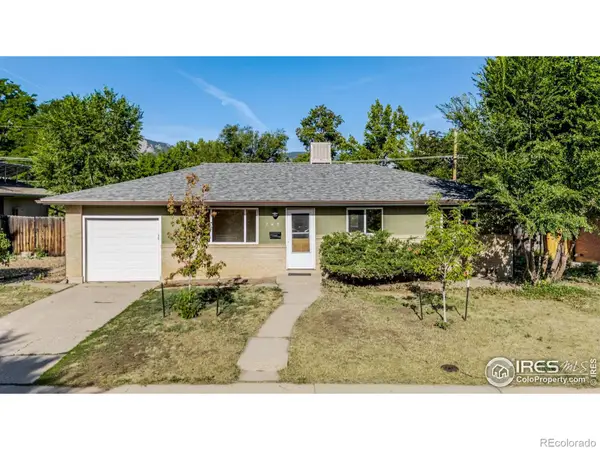 $724,900Active3 beds 1 baths1,026 sq. ft.
$724,900Active3 beds 1 baths1,026 sq. ft.745 37th Street, Boulder, CO 80303
MLS# IR1041370Listed by: COMPASS - BOULDER - Coming Soon
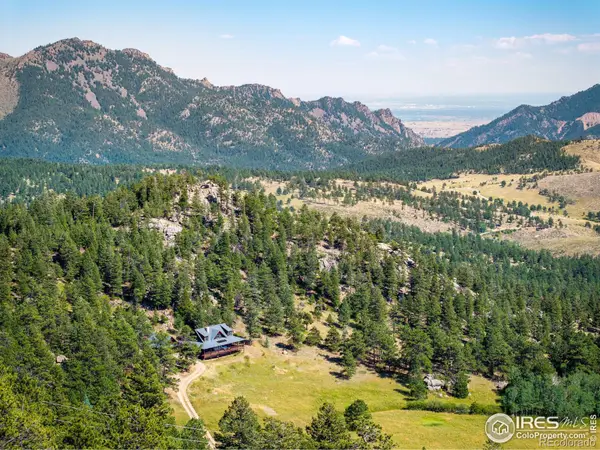 $1,750,000Coming Soon3 beds 2 baths
$1,750,000Coming Soon3 beds 2 baths8558 Flagstaff Road, Boulder, CO 80302
MLS# IR1041359Listed by: ALPINE REALTY
