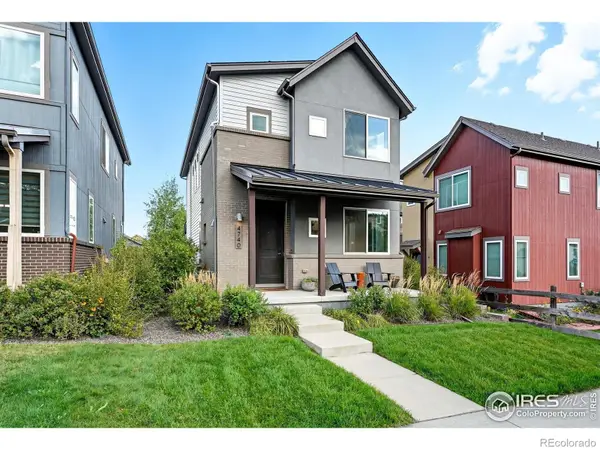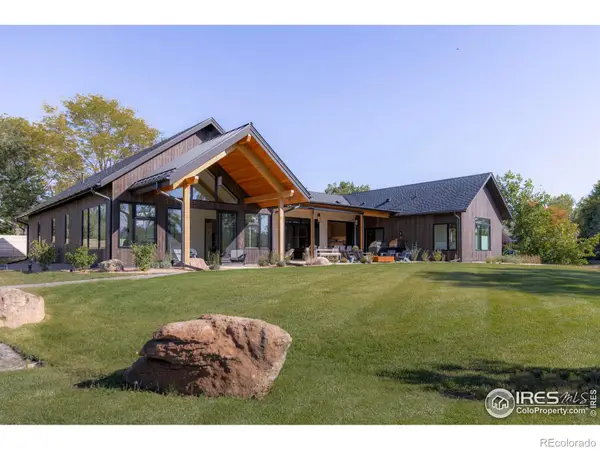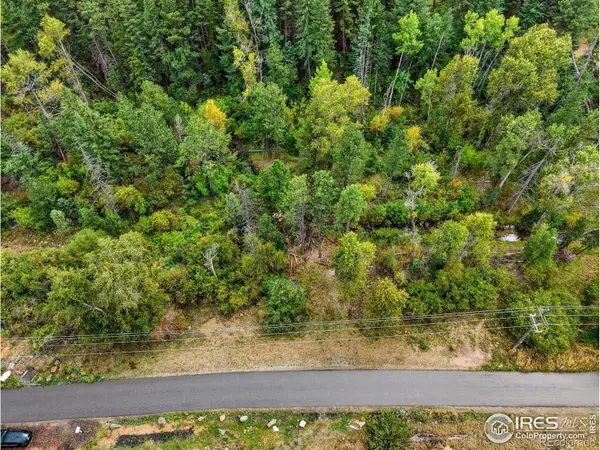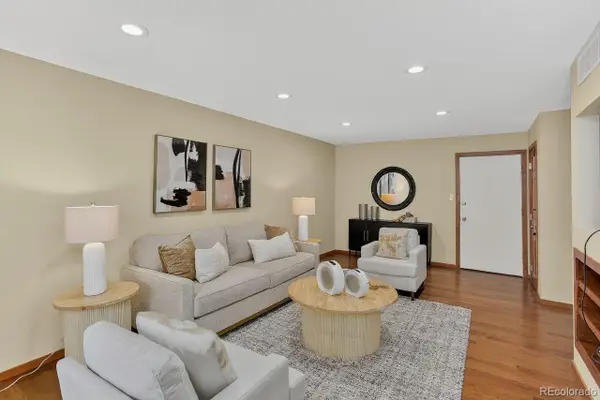1512 Brandt Court, Boulder, CO 80303
Local realty services provided by:Better Homes and Gardens Real Estate Kenney & Company
1512 Brandt Court,Boulder, CO 80303
$1,495,000
- 5 Beds
- 3 Baths
- 4,282 sq. ft.
- Single family
- Active
Listed by:kimberly thompson3036412049
Office:milehimodern - boulder
MLS#:IR1045243
Source:ML
Price summary
- Price:$1,495,000
- Price per sq. ft.:$349.14
About this home
Positioned on a quiet cul-de-sac in Arapahoe Ridge, this beautifully maintained home blends timeless comfort with thoughtful updates and a coveted central Boulder location. Formal living and dining areas flow seamlessly into a spacious kitchen featuring granite countertops, newer stainless steel appliances and abundant cabinetry. A cozy living area anchored by a stone-surround gas fireplace opens to a charming screened-in porch overlooking the fenced backyard - the perfect retreat for morning coffee or evening gatherings. Vaulted ceilings enhance the sense of space, while hardwood floors add warmth throughout. The upper level hosts a generous primary suite with a walk-in closet and five-piece bath, plus two additional bedrooms and a full bath. A finished daylight basement offers a flexible rec room and guest suite. With an oversized three-car garage, new Class Four roof (2024), newer mini split system and proximity to trails and parks, this home captures the best of Boulder living. Quiet cul-de-sac, newer carpet (2023), newer H20 heater (2023), newer appliances (2021) and new roof (2024). A guest bedroom or office & 3/4 bath are also found on the main level. Central Boulder location and close to Ozo Coffee, Pica's and the Michelin recognized BlackBelly restaurant & market. Bike paths dot the neighborhood and connect to the Boulder Creek path towards downtown. Also close by is the beloved Arapahoe Ridge rock park playground, Flatirons Golf Course & the scenic Bobolink Trail.
Contact an agent
Home facts
- Year built:1990
- Listing ID #:IR1045243
Rooms and interior
- Bedrooms:5
- Total bathrooms:3
- Full bathrooms:2
- Living area:4,282 sq. ft.
Heating and cooling
- Cooling:Air Conditioning-Room, Attic Fan, Ceiling Fan(s), Central Air, Evaporative Cooling
- Heating:Forced Air
Structure and exterior
- Roof:Composition
- Year built:1990
- Building area:4,282 sq. ft.
- Lot area:0.18 Acres
Schools
- High school:Fairview
- Middle school:Manhattan
- Elementary school:Eisenhower
Utilities
- Water:Public
- Sewer:Public Sewer
Finances and disclosures
- Price:$1,495,000
- Price per sq. ft.:$349.14
- Tax amount:$8,181 (2024)
New listings near 1512 Brandt Court
- Coming Soon
 $995,000Coming Soon2 beds 1 baths
$995,000Coming Soon2 beds 1 baths1360 Walnut Street #310, Boulder, CO 80302
MLS# IR1045241Listed by: MILEHIMODERN - BOULDER - Coming Soon
 $1,550,000Coming Soon4 beds 4 baths
$1,550,000Coming Soon4 beds 4 baths4740 8th Street, Boulder, CO 80304
MLS# IR1045234Listed by: COMPASS - BOULDER - New
 $3,900Active4 beds 3 baths3,500 sq. ft.
$3,900Active4 beds 3 baths3,500 sq. ft.5802 Orchard Creek Lane, Boulder, CO 80301
MLS# IR1045235Listed by: RE/MAX OF BOULDER, INC - Coming Soon
 $1,350,000Coming Soon3 beds 3 baths
$1,350,000Coming Soon3 beds 3 baths1305 Georgetown Road, Boulder, CO 80305
MLS# IR1045236Listed by: DELANEY REALTY GROUP - New
 $5,500,000Active5 beds 5 baths4,518 sq. ft.
$5,500,000Active5 beds 5 baths4,518 sq. ft.745 Highland Avenue, Boulder, CO 80302
MLS# IR1045233Listed by: MILEHIMODERN - BOULDER - Coming Soon
 $3,950,000Coming Soon4 beds 4 baths
$3,950,000Coming Soon4 beds 4 baths8003 Sagebrush Court, Boulder, CO 80301
MLS# IR1045217Listed by: COMPASS - BOULDER - New
 $95,000Active2.37 Acres
$95,000Active2.37 Acres6055 Fourmile Canyon Drive, Boulder, CO 80302
MLS# IR1045197Listed by: LIVE WEST REALTY - New
 $335,000Active3 beds 2 baths1,256 sq. ft.
$335,000Active3 beds 2 baths1,256 sq. ft.5122 Williams Fork Trail #108, Boulder, CO 80303
MLS# 3510724Listed by: COLDWELL BANKER REALTY 14 - New
 $2,250,000Active3 beds 3 baths2,038 sq. ft.
$2,250,000Active3 beds 3 baths2,038 sq. ft.560 Iris Avenue, Boulder, CO 80304
MLS# IR1045181Listed by: RE/MAX OF BOULDER, INC
