1860 Bluebell Avenue, Boulder, CO 80302
Local realty services provided by:Better Homes and Gardens Real Estate Kenney & Company
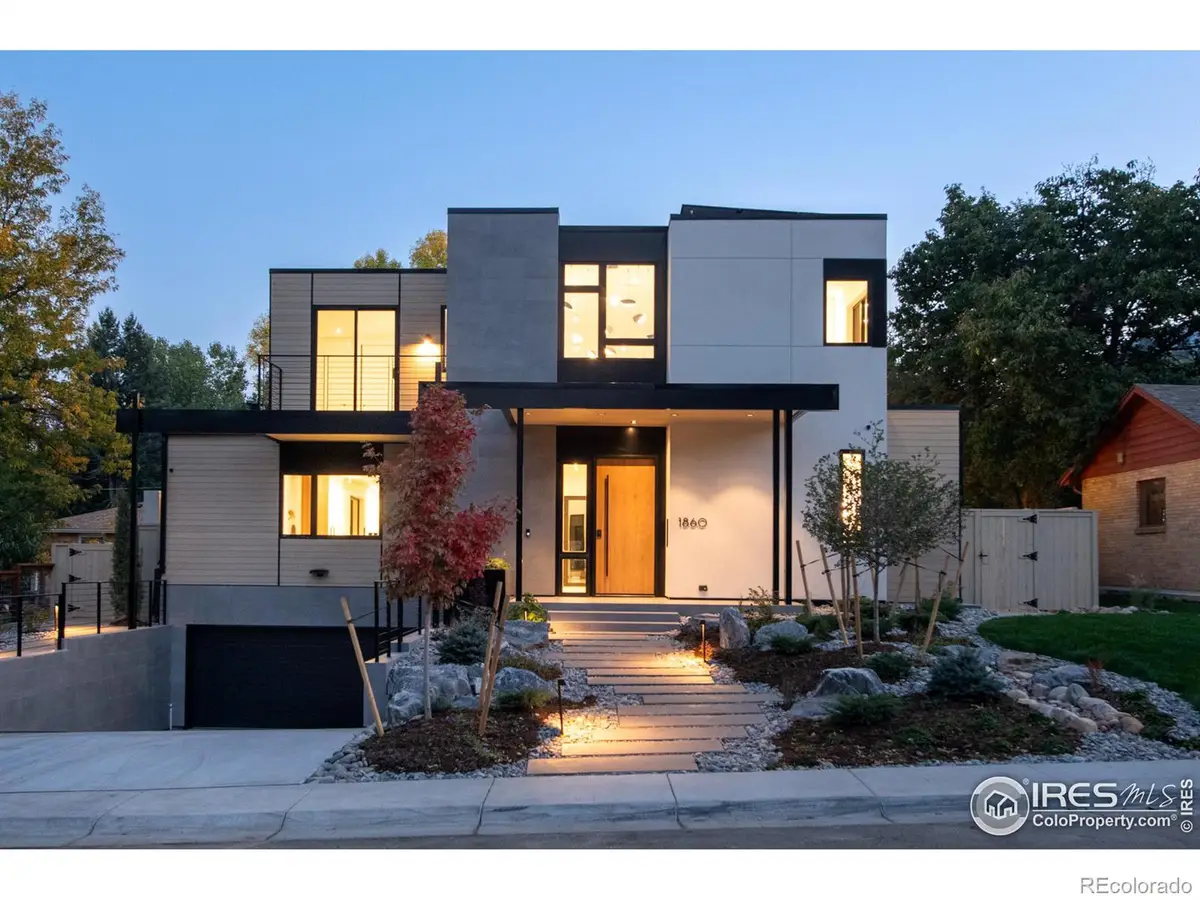


1860 Bluebell Avenue,Boulder, CO 80302
$6,500,000
- 6 Beds
- 8 Baths
- 5,110 sq. ft.
- Single family
- Active
Listed by:patrick brown3032426012
Office:compass - boulder
MLS#:IR1024227
Source:ML
Price summary
- Price:$6,500,000
- Price per sq. ft.:$1,272.02
About this home
This new-construction, net-zero showplace in Boulder's coveted Chautauqua neighborhood features ultra-high-end finishes, five en suite bedrooms, a four-car garage, an elevator, and exceptional mountain views from the primary suite to the stunning roof deck. Inside the 5,348 SF magazine-worthy residence, tall ceilings soar above engineered white oak floors, Level 5 finish walls and massive Alpen high-performance windows. A gracious entry hall flanked by a powder room and coat closet ushers you into the impressive great room featuring a gas fireplace and a seamless indoor-outdoor flow to the expansive rear patio and landscaped yard. Chefs will adore the opulent open kitchen's custom cabinetry, quartz counters and top-of-the-line Wolf and Sub-Zero appliances. Pocket doors reveal a butler's pantry with access to a grilling patio. A home office with a private powder room is the ideal work-from-home destination, and the convenient main-level suite is perfect for guests. Ascend the oak and steel staircase or board your elevator to explore the second floor's luxurious accommodations. Sleep soundly in the sprawling owner's retreat, featuring a walk-in closet and spa bath. A laundry room joins three more secondary suites, and a wraparound deck on this level leads up to the home's crowning glory - a massive roof deck with panoramic Flatirons views. On the lower level, discover a large home theater with wet bar, a second laundry area, a dog grooming station, mudroom and access to the EV charger-ready, four-car garage. Extensive upgrades include Lutron RadioRa3 master control lighting system, A/V prewiring, high-efficiency Mitsubishi mini-split heating and cooling, a 75-gallon water heater, a snowmelt driveway and solar panels. In this outstanding location, acres of open space and trails unfold at your door. Chautauqua Park offers the wonderful Chautauqua Dining Hall, coffee shop and cultural events. Enjoy easy access to top-rated schools, Pearl St, CU campus and more.
Contact an agent
Home facts
- Year built:2024
- Listing Id #:IR1024227
Rooms and interior
- Bedrooms:6
- Total bathrooms:8
- Full bathrooms:3
- Half bathrooms:2
- Living area:5,110 sq. ft.
Heating and cooling
- Cooling:Central Air
- Heating:Forced Air, Heat Pump
Structure and exterior
- Roof:Membrane
- Year built:2024
- Building area:5,110 sq. ft.
- Lot area:0.24 Acres
Schools
- High school:Boulder
- Middle school:Manhattan
- Elementary school:Creekside
Utilities
- Water:Public
- Sewer:Public Sewer
Finances and disclosures
- Price:$6,500,000
- Price per sq. ft.:$1,272.02
- Tax amount:$9,407 (2023)
New listings near 1860 Bluebell Avenue
- Open Fri, 4 to 6pmNew
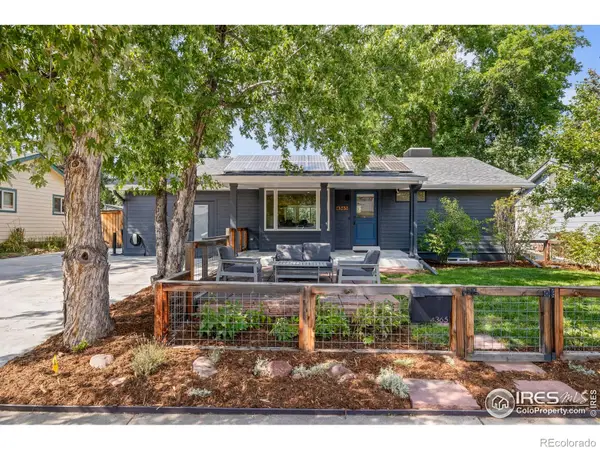 $1,400,000Active3 beds 3 baths2,092 sq. ft.
$1,400,000Active3 beds 3 baths2,092 sq. ft.4365 Ludlow Street, Boulder, CO 80305
MLS# IR1041450Listed by: EXP REALTY LLC - New
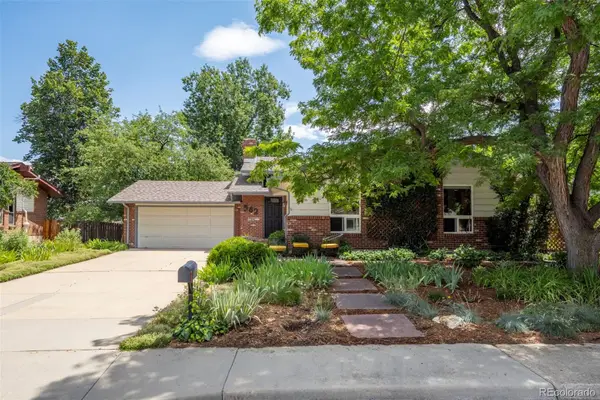 $1,175,000Active4 beds 3 baths2,938 sq. ft.
$1,175,000Active4 beds 3 baths2,938 sq. ft.562 Blackhawk Road, Boulder, CO 80303
MLS# 8486309Listed by: RE/MAX OF BOULDER - New
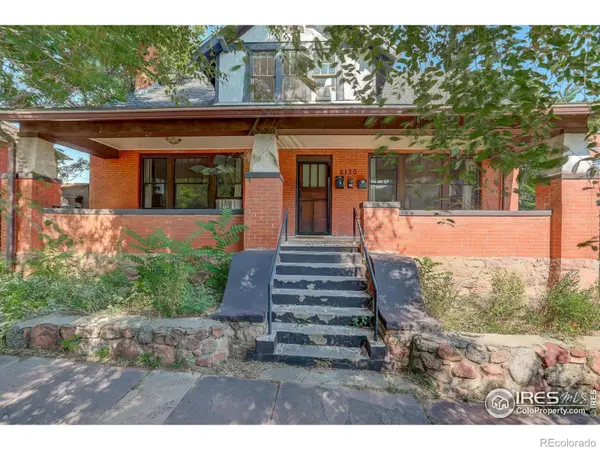 $2,885,000Active-- beds -- baths3,496 sq. ft.
$2,885,000Active-- beds -- baths3,496 sq. ft.2130-2128 11th Street, Boulder, CO 80302
MLS# IR1041403Listed by: COLDWELL BANKER REALTY-BOULDER - Open Sun, 11am to 1pmNew
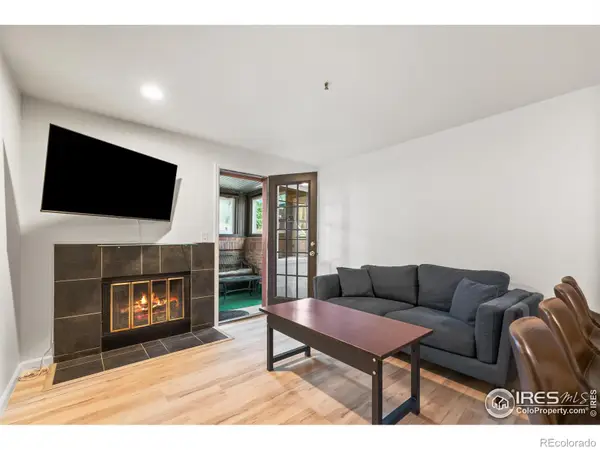 $367,500Active1 beds 1 baths449 sq. ft.
$367,500Active1 beds 1 baths449 sq. ft.1405 Broadway #101, Boulder, CO 80302
MLS# IR1041412Listed by: SANDROCK REAL ESTATE - Open Sat, 12 to 2pmNew
 $2,225,000Active4 beds 3 baths3,107 sq. ft.
$2,225,000Active4 beds 3 baths3,107 sq. ft.2410 Vassar Drive, Boulder, CO 80305
MLS# IR1041397Listed by: WK REAL ESTATE - Open Sun, 1:30 to 3pmNew
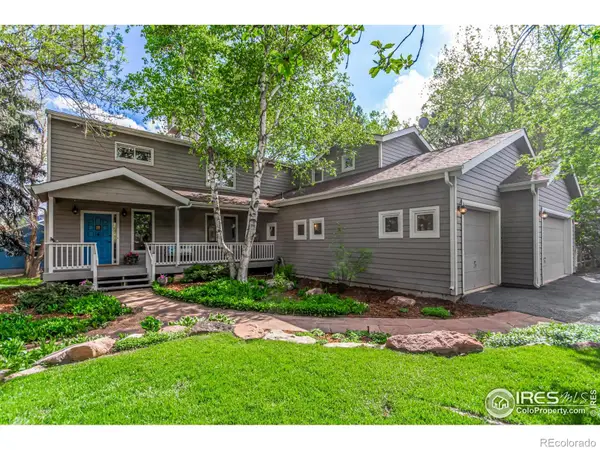 $1,695,000Active4 beds 5 baths3,512 sq. ft.
$1,695,000Active4 beds 5 baths3,512 sq. ft.4157 19th Street, Boulder, CO 80304
MLS# IR1041383Listed by: RE/MAX OF BOULDER, INC - New
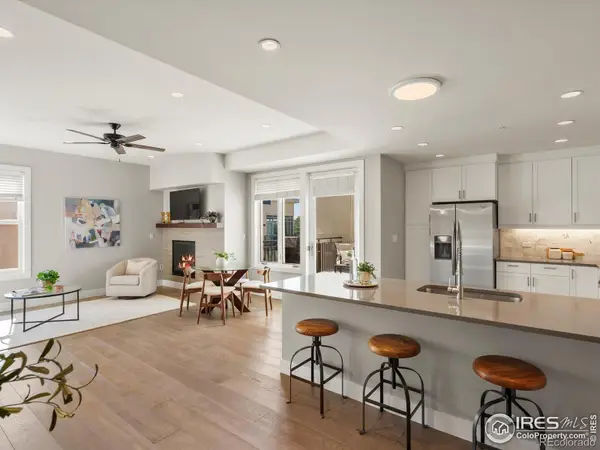 $599,000Active1 beds 1 baths972 sq. ft.
$599,000Active1 beds 1 baths972 sq. ft.3301 Arapahoe Avenue #415, Boulder, CO 80303
MLS# IR1041384Listed by: 8Z REAL ESTATE - Coming Soon
 $5,850,000Coming Soon5 beds 6 baths
$5,850,000Coming Soon5 beds 6 baths1285 Meadow Place, Boulder, CO 80304
MLS# IR1041390Listed by: COMPASS - BOULDER - New
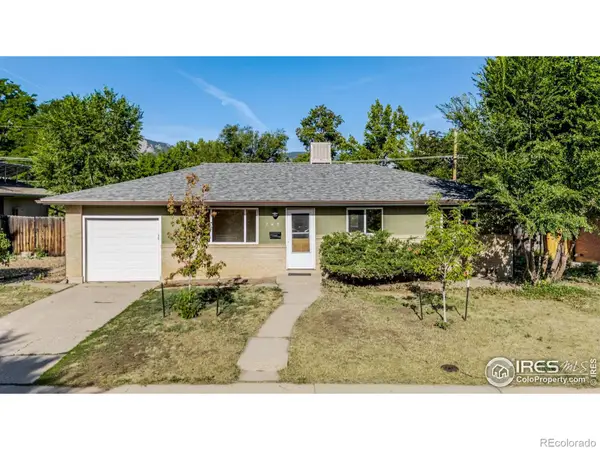 $724,900Active3 beds 1 baths1,026 sq. ft.
$724,900Active3 beds 1 baths1,026 sq. ft.745 37th Street, Boulder, CO 80303
MLS# IR1041370Listed by: COMPASS - BOULDER - Coming Soon
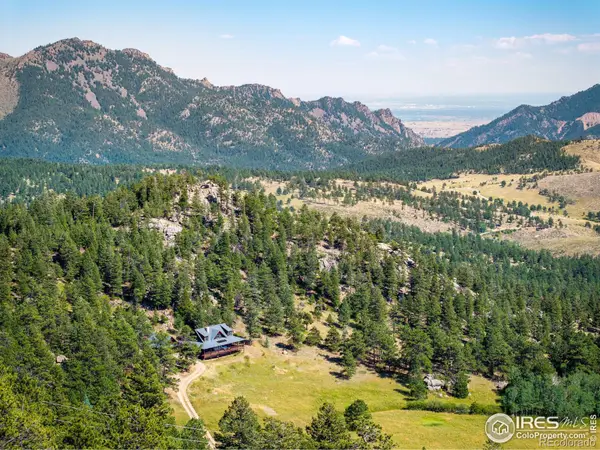 $1,750,000Coming Soon3 beds 2 baths
$1,750,000Coming Soon3 beds 2 baths8558 Flagstaff Road, Boulder, CO 80302
MLS# IR1041359Listed by: ALPINE REALTY
