2429 Spruce Street #4, Boulder, CO 80302
Local realty services provided by:Better Homes and Gardens Real Estate Kenney & Company
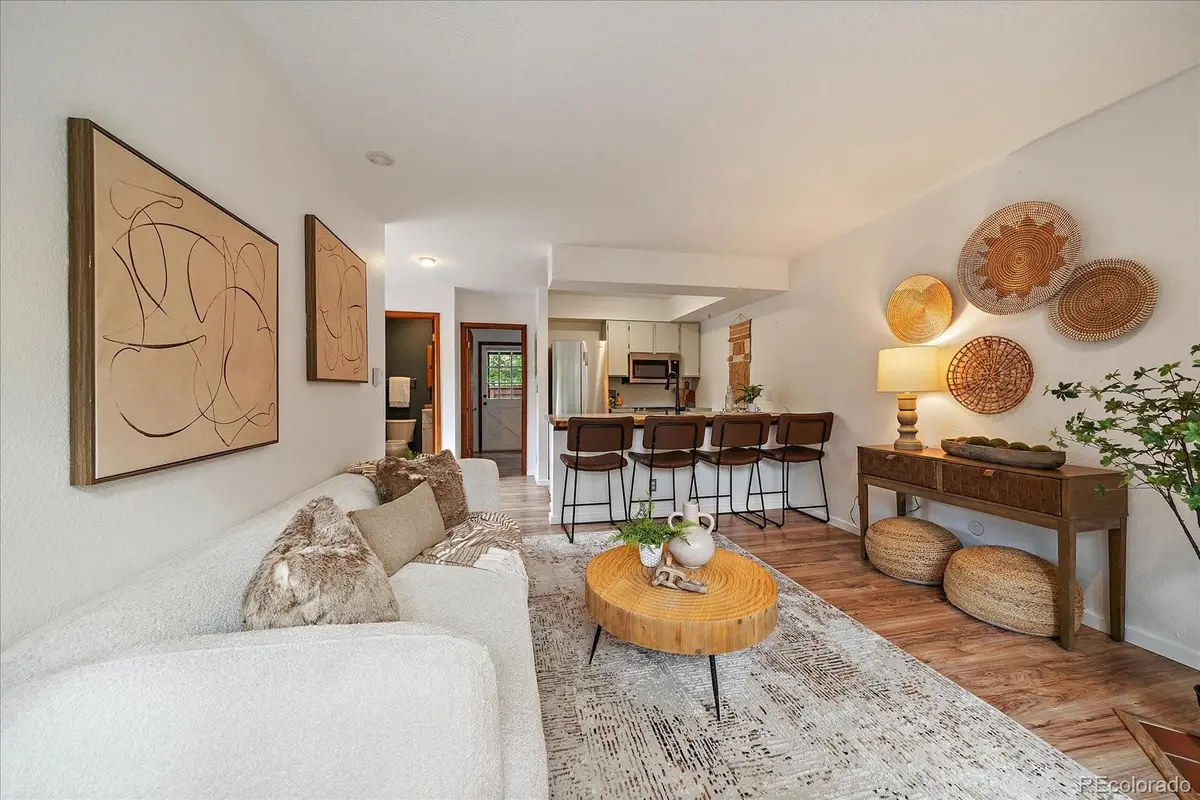
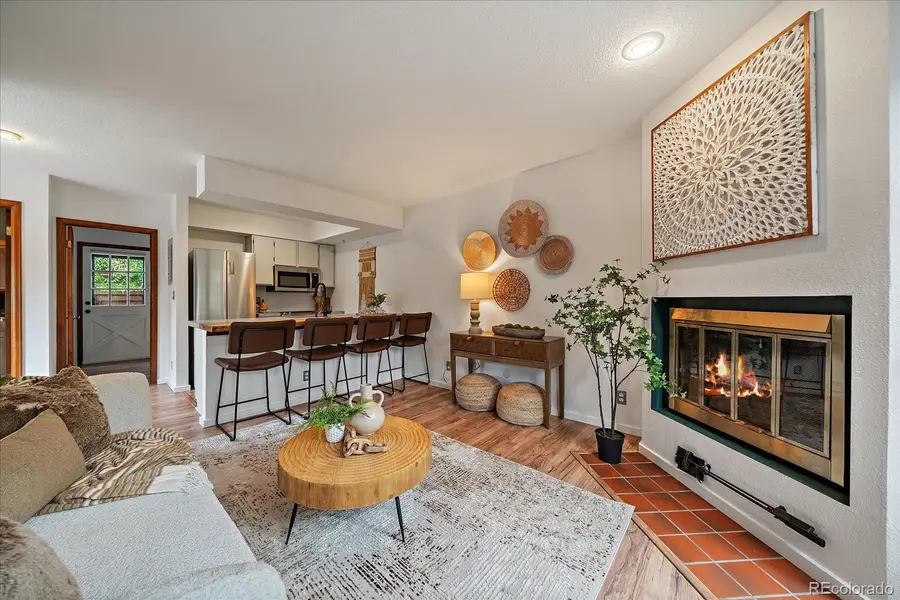
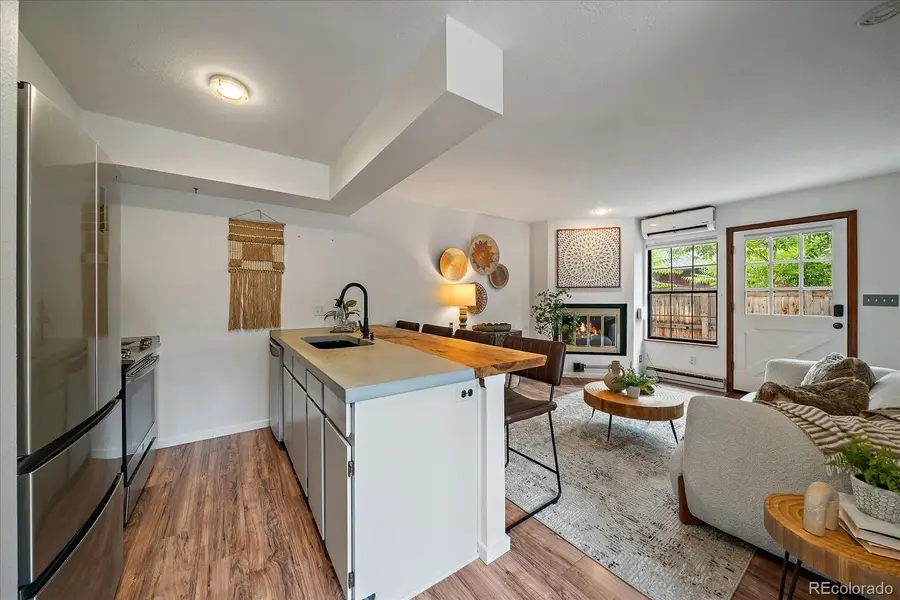
Listed by:bambi markvartbambim@remax.net,720-364-8820
Office:re/max momentum
MLS#:2470552
Source:ML
Price summary
- Price:$645,000
- Price per sq. ft.:$671.88
- Monthly HOA dues:$300
About this home
This townhome style end-unit condo, with no one above or below you, is in such a prime location - walk to Pearl Street, CU Campus, and 28th Street for anything and everything you need. One of just four units, and so private, this home is tucked back off Spruce St. Open concept kitchen and living room, with great natural light throughout. One-of-a-kind kitchen remodel features a collab from local artists Greyscape and Dancing Grains to create the gorgeous, custom, dual live-edge spalted sycamore wood bartop with red desert sand and colorful semi-precious stone inlays of turquoise and lapis. Additional kitchen updates include refinished two-tone cabinets, deep single basin sink, & stainless steel appliances. The main level, with LVP flooring throughout, also includes an updated half bath, an additional private room/flex space (great for a home office, workout room, or hobbyist work space), under stair storage, in unit laundry, wood burning fireplace, & a built-in window bench perfect for reading and relaxing. Upstairs you’ll find two large bedrooms with new carpet, tons of closet space, & a completely renovated bathroom that features stunning shower tile, double sliding glass shower door, bench seating, dual shower heads, new vanity & light fixtures, and hex tile flooring. Private outdoor area with deck is great for morning coffee, meals outside, & opportunities to garden. Self-managed HOA means super low monthly dues & makes things easy as you and the other three unit owners make all the decisions. You’ll have easy access to Hwy 36 and a reserved off-street wide parking space that is just steps from the home’s front door. Greenleaf Park is right across the street & the Spruce pool is just a few blocks away so you'll be set for summer activities. Walk to Trader Joes, Natural Grocers, Whole Foods, shops, restaurants, & coffee shops. Great opportunity to make this your home or capitalize on the rental potential.
Contact an agent
Home facts
- Year built:1978
- Listing Id #:2470552
Rooms and interior
- Bedrooms:2
- Total bathrooms:2
- Half bathrooms:1
- Living area:960 sq. ft.
Heating and cooling
- Cooling:Air Conditioning-Room
- Heating:Baseboard
Structure and exterior
- Roof:Composition
- Year built:1978
- Building area:960 sq. ft.
- Lot area:0.16 Acres
Schools
- High school:Boulder
- Middle school:Casey
- Elementary school:Whittier Int'l
Utilities
- Water:Public
- Sewer:Public Sewer
Finances and disclosures
- Price:$645,000
- Price per sq. ft.:$671.88
- Tax amount:$3,124 (2024)
New listings near 2429 Spruce Street #4
- New
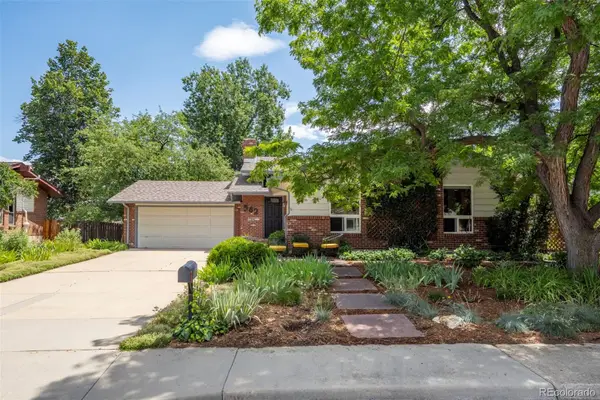 $1,175,000Active4 beds 3 baths2,938 sq. ft.
$1,175,000Active4 beds 3 baths2,938 sq. ft.562 Blackhawk Road, Boulder, CO 80303
MLS# 8486309Listed by: RE/MAX OF BOULDER - New
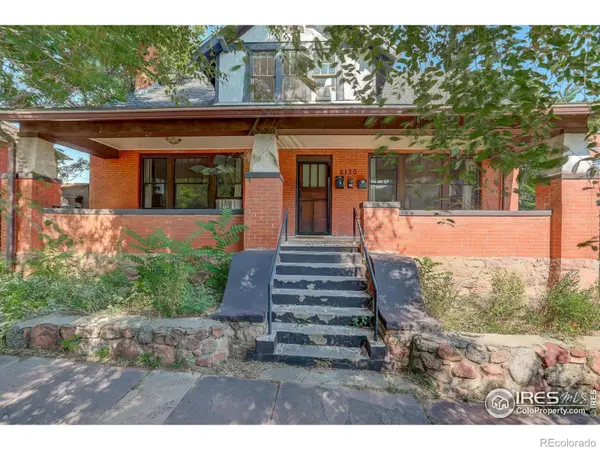 $2,885,000Active-- beds -- baths3,496 sq. ft.
$2,885,000Active-- beds -- baths3,496 sq. ft.2130-2128 11th Street, Boulder, CO 80302
MLS# IR1041403Listed by: COLDWELL BANKER REALTY-BOULDER - Open Sun, 11am to 1pmNew
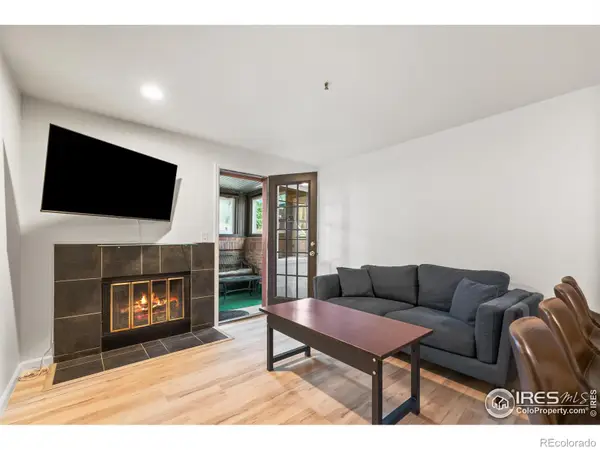 $367,500Active1 beds 1 baths449 sq. ft.
$367,500Active1 beds 1 baths449 sq. ft.1405 Broadway #101, Boulder, CO 80302
MLS# IR1041412Listed by: SANDROCK REAL ESTATE - Open Sat, 12 to 2pmNew
 $2,225,000Active4 beds 3 baths3,107 sq. ft.
$2,225,000Active4 beds 3 baths3,107 sq. ft.2410 Vassar Drive, Boulder, CO 80305
MLS# IR1041397Listed by: WK REAL ESTATE - Open Sun, 1:30 to 3pmNew
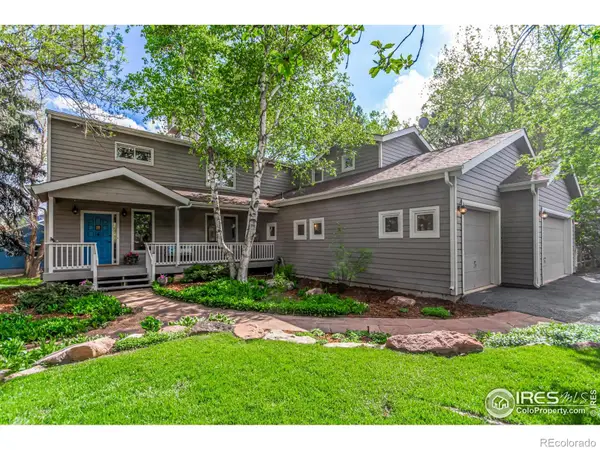 $1,695,000Active4 beds 5 baths3,512 sq. ft.
$1,695,000Active4 beds 5 baths3,512 sq. ft.4157 19th Street, Boulder, CO 80304
MLS# IR1041383Listed by: RE/MAX OF BOULDER, INC - New
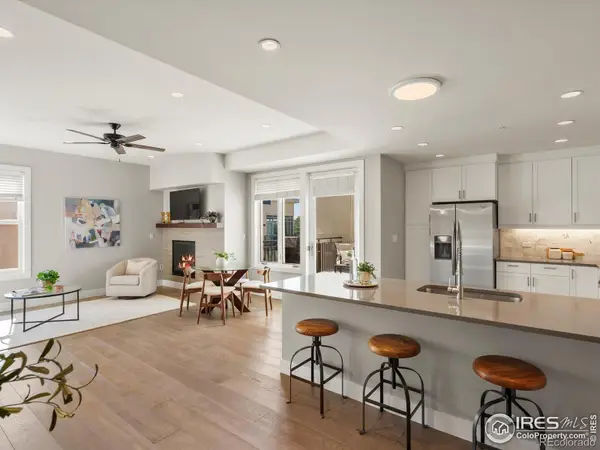 $599,000Active1 beds 1 baths972 sq. ft.
$599,000Active1 beds 1 baths972 sq. ft.3301 Arapahoe Avenue #415, Boulder, CO 80303
MLS# IR1041384Listed by: 8Z REAL ESTATE - Coming Soon
 $5,850,000Coming Soon5 beds 6 baths
$5,850,000Coming Soon5 beds 6 baths1285 Meadow Place, Boulder, CO 80304
MLS# IR1041390Listed by: COMPASS - BOULDER - New
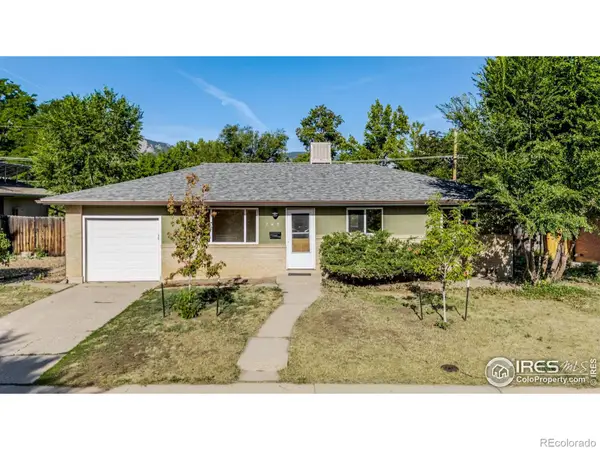 $724,900Active3 beds 1 baths1,026 sq. ft.
$724,900Active3 beds 1 baths1,026 sq. ft.745 37th Street, Boulder, CO 80303
MLS# IR1041370Listed by: COMPASS - BOULDER - Coming Soon
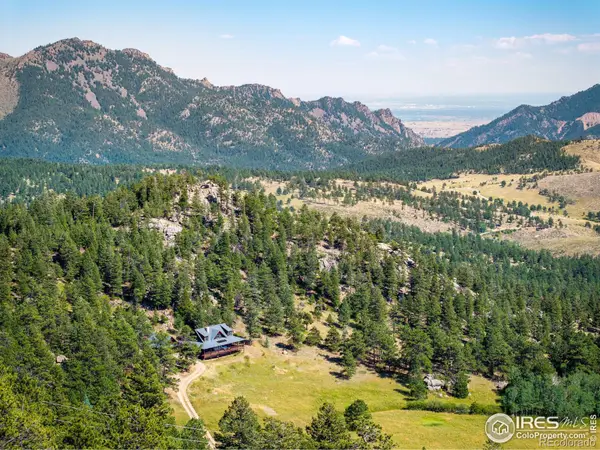 $1,750,000Coming Soon3 beds 2 baths
$1,750,000Coming Soon3 beds 2 baths8558 Flagstaff Road, Boulder, CO 80302
MLS# IR1041359Listed by: ALPINE REALTY - New
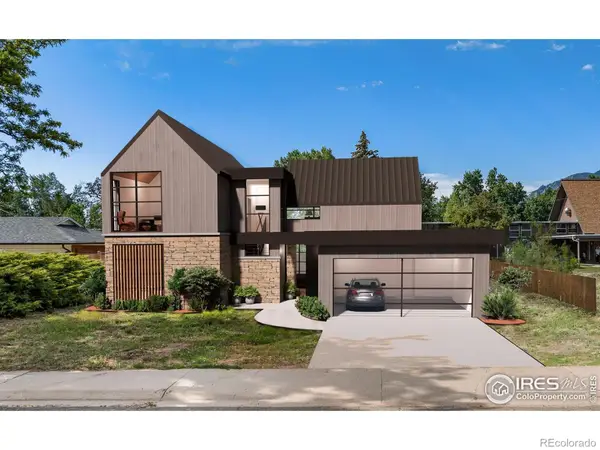 $850,000Active0.19 Acres
$850,000Active0.19 Acres1930 Grape Avenue, Boulder, CO 80304
MLS# IR1041354Listed by: MILEHIMODERN - BOULDER
